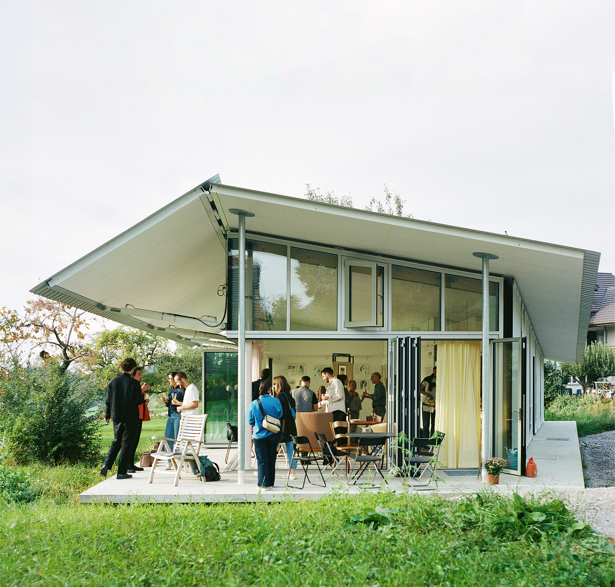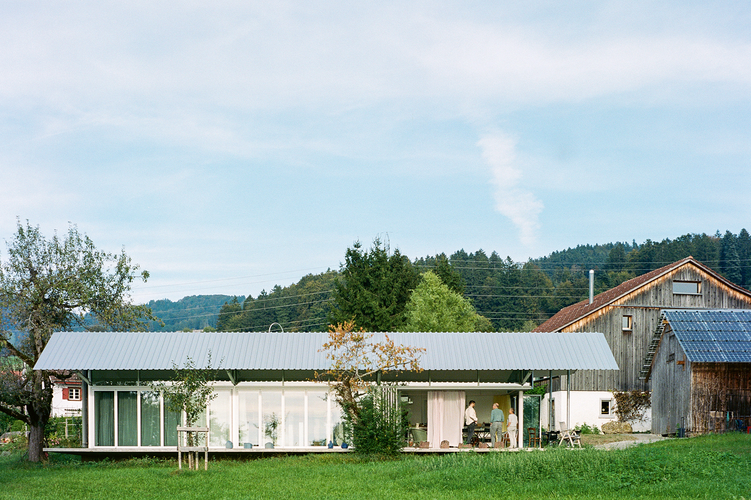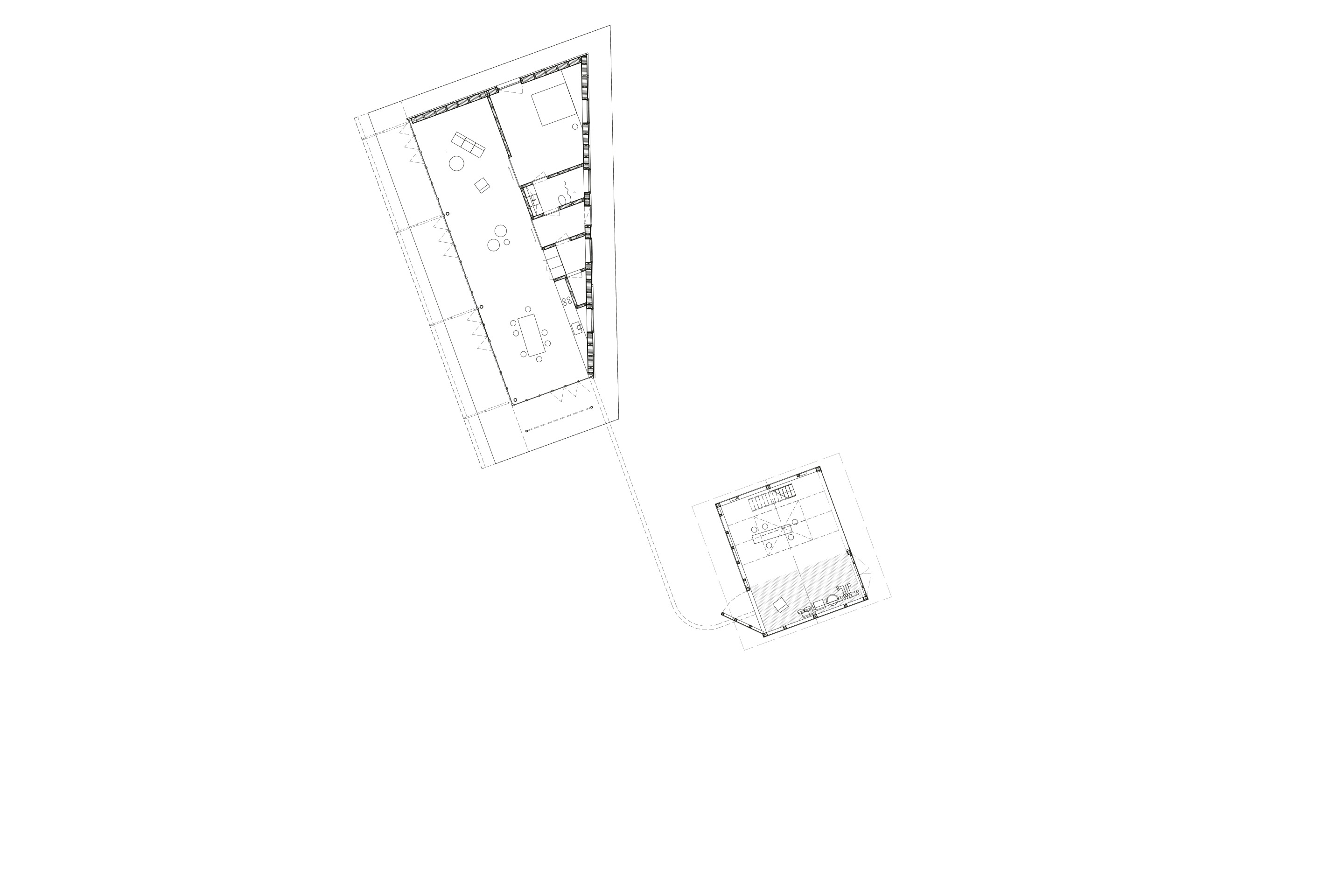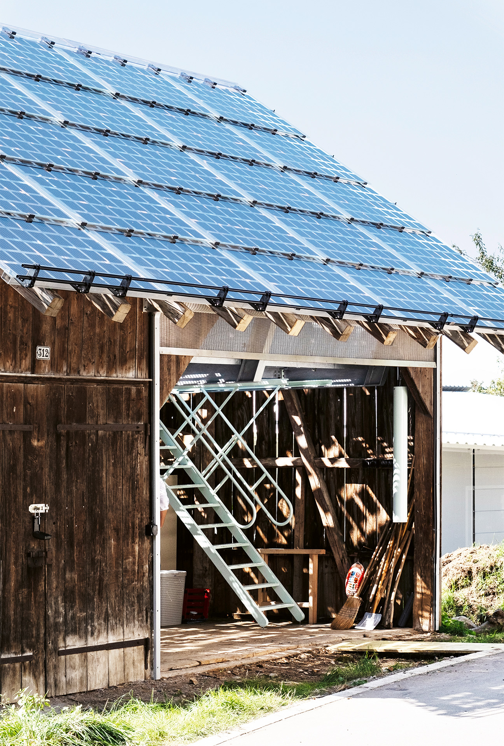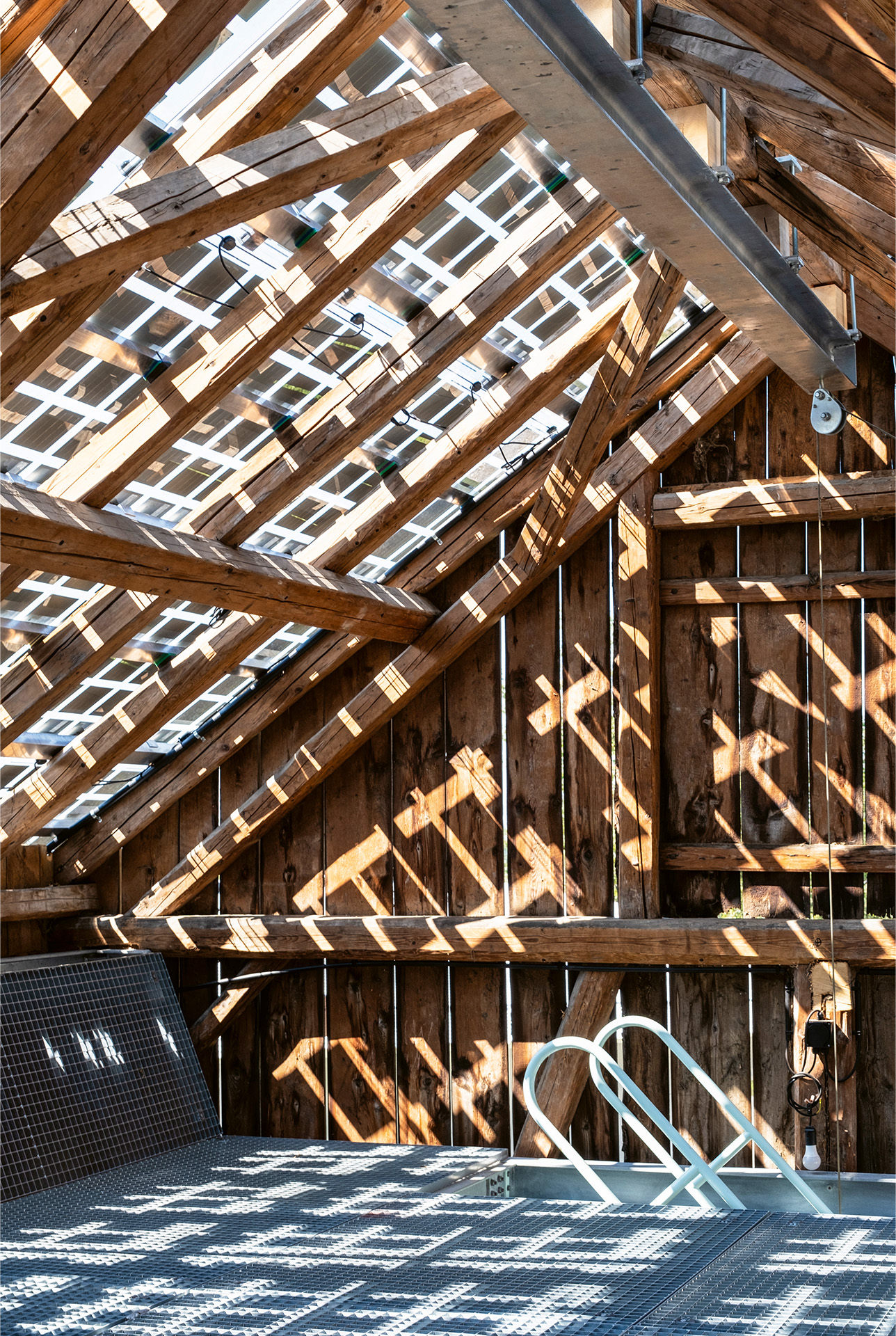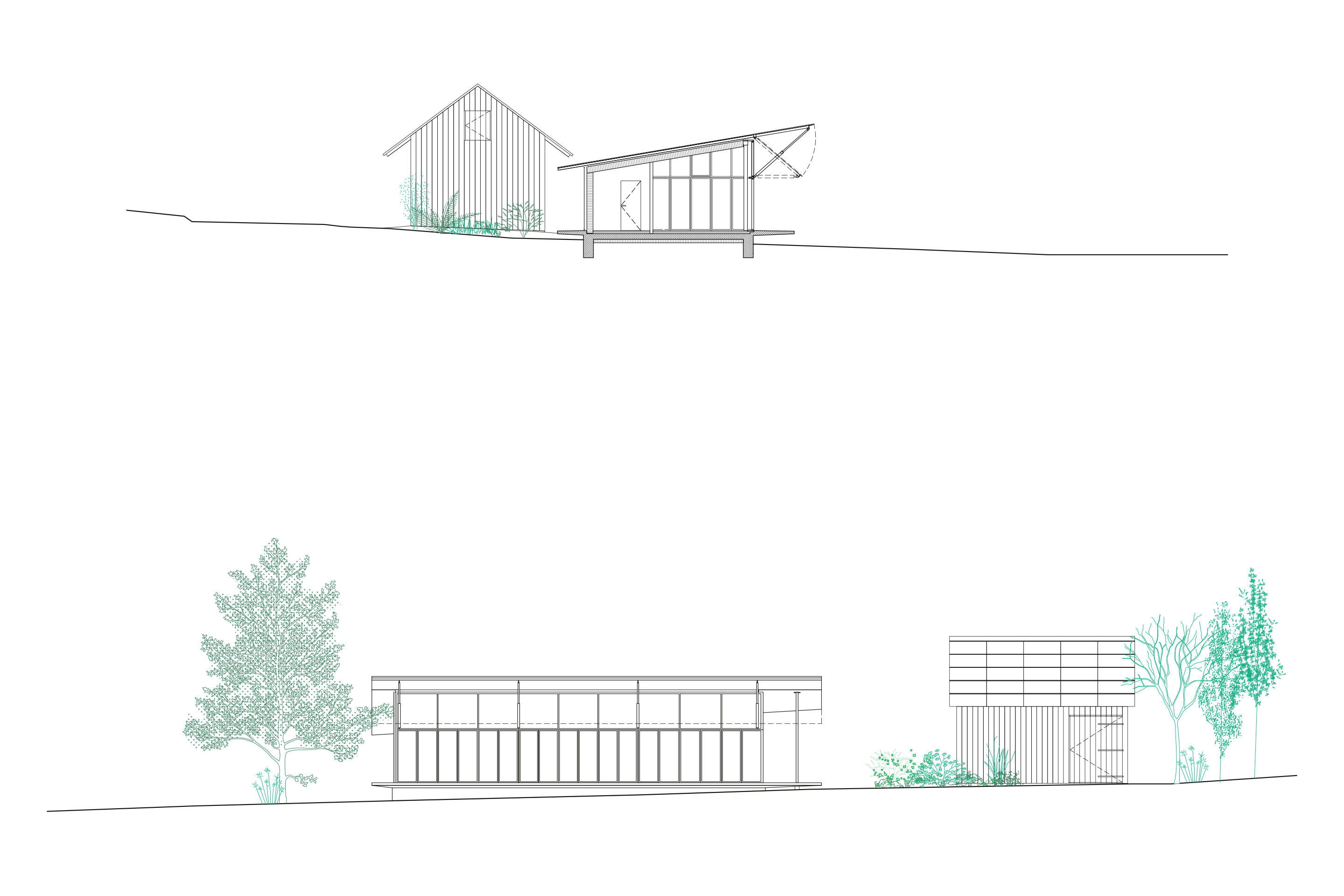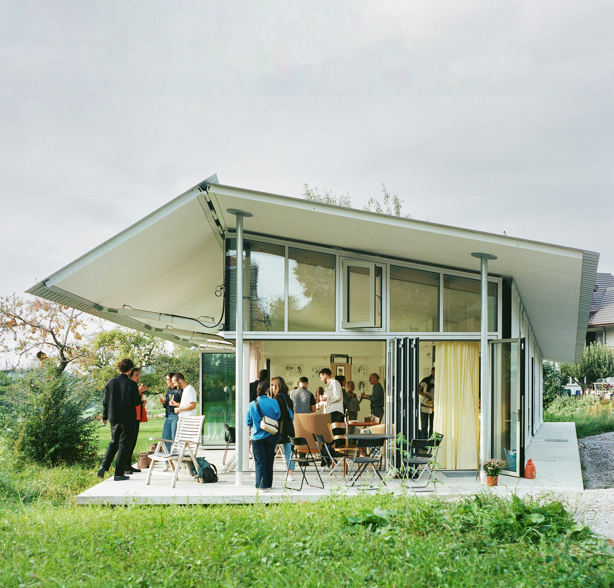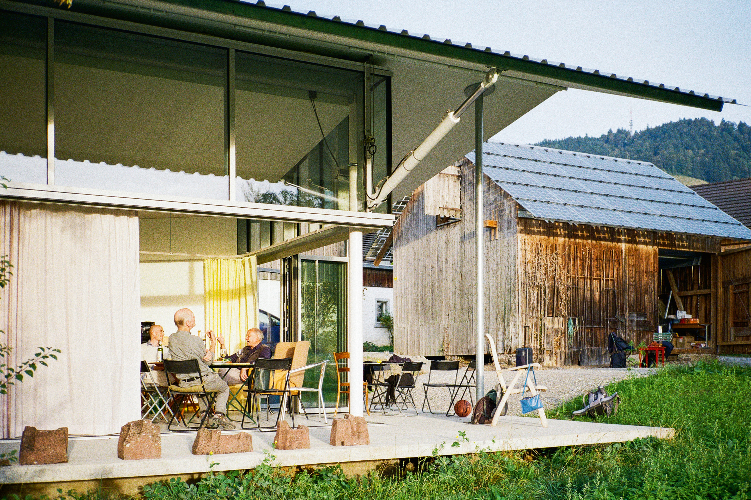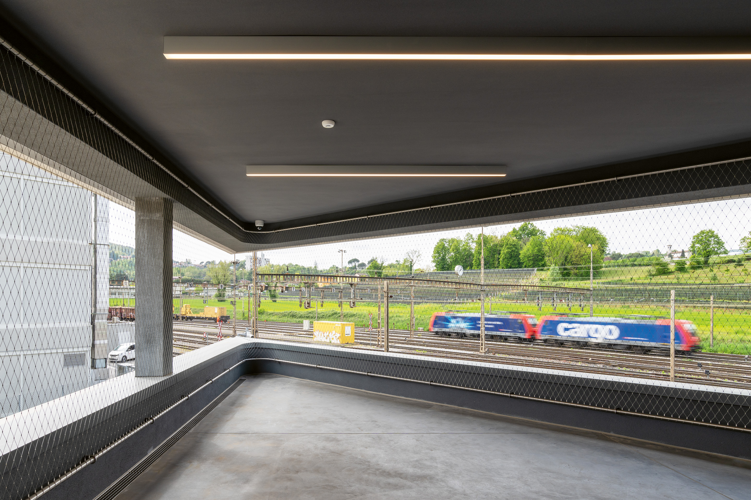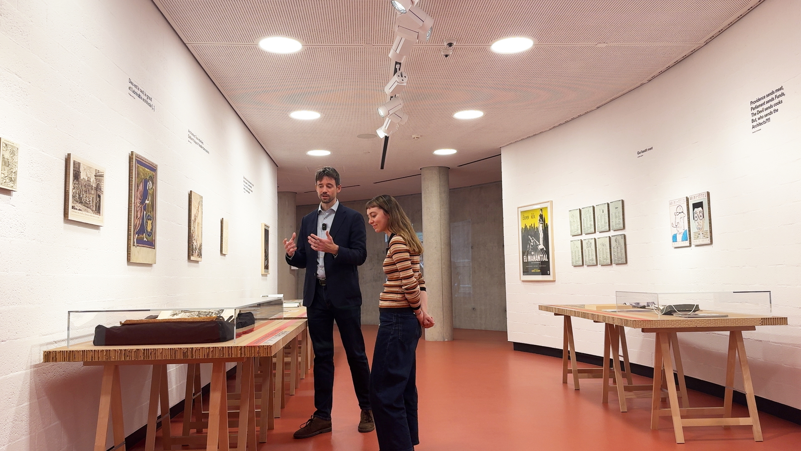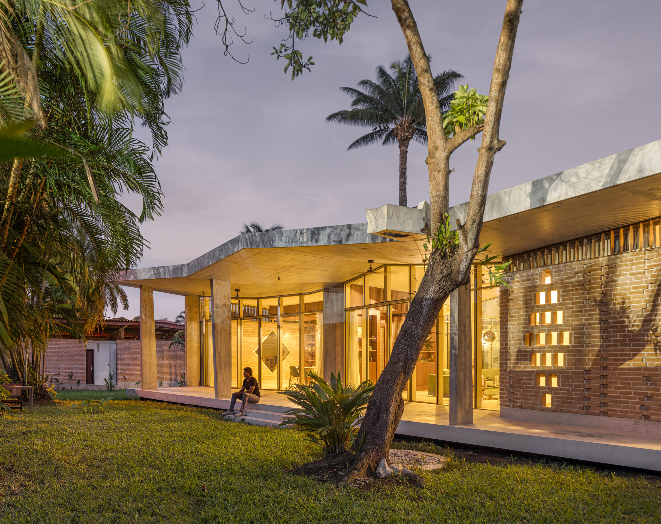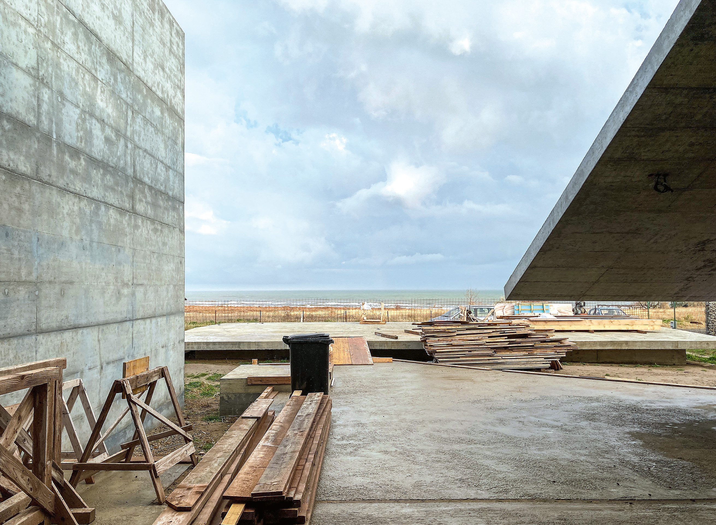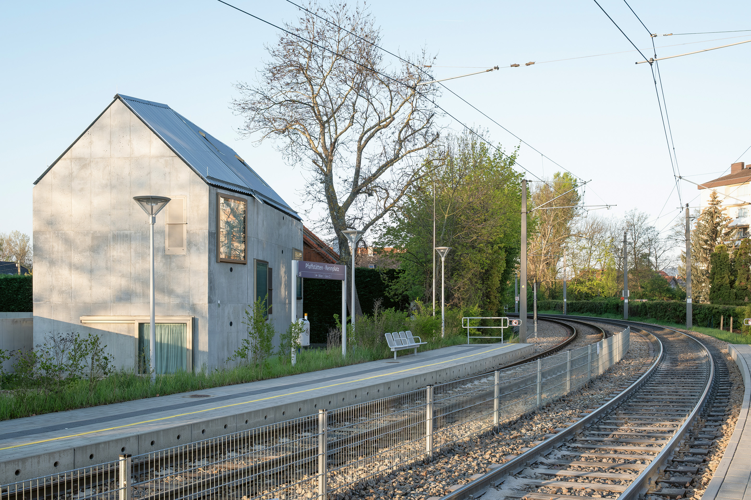Collective domesticity
Comte/Meuwly, Dr. Neven Kostic
The House for Almost Everything blends private dwelling and communal life. Its adaptable hall, pivoting roof, and flexible spaces transform the home into a responsive hub, hosting workshops, meals, and events, embodying an architecture of care, reciprocity, and civic belonging.
Domesticità condivisa, testo in italiano
House for almost everything, Hinwil ZH
The House for almost everything is conceived as a prototype of reactive living space, designed to negotiate simultaneously with external parameters and communal needs. Situated on the edge of a village, the project assumes a dual role: it is both a home for its residents and a collective resource for the wider community. Following the closure of the local restaurant, the house offers a new platform for shared life, hosting workshops, exhibitions, dining, yoga sessions, concerts, and theatre. Its architecture responds to a simple but urgent question: how can a single dwelling expand to accommodate «almost everything» without losing the sense of home?
The answer lies in a vast, flexible hall oriented south towards the orchard. This uncluttered space, stripped of fixed structural constraints, provides a neutral ground that can adapt to shifting uses and scales of gathering. Supporting functions, entrance, bedroom, bathroom, kitchen, and storage are compactly aligned on the northern side, freeing the main hall for versatility. Here, domesticity and collective use are not opposed but staged within a continuum of possibilities.
Central to this adaptability is the project’s reactive roof: a long pivoting element operated by hydraulic arms. When raised, it opens the space to the landscape, maximising light and extending the interior into the orchard. When lowered, it encloses the house, creating a more private, protected atmosphere. This capacity to transform in real time enables the building to engage with changing weather conditions, seasonal rhythms, and the multiple forms of activity it hosts.
Architecture becomes an instrument, modulating between exposure and shelter, openness and retreat. The project’s responsiveness extends to the material fabric. Façades of timber frames filled with recycled paper insulation allow natural regulation of humidity, while lightweight membranes enhance breathability. The glazed southern façade can open entirely, reinforced by a series of curtains that calibrate privacy and light. Even the adjoining barn, intended initially for demolition, was reimagined as an extension of possibilities. Structural reinforcements doubled its usable space, while a new platform created an additional upper level, transforming an obsolete building into a complementary civic resource.
What emerges is less a static dwelling than a relational device: a home that is at once private accommodation and public commons. Its reactivity is not only technical but social, offering the village a shared space of recognition at a moment when traditional meeting points had disappeared. The House for almost everything thus embodies an ethic of reciprocity: architecture that listens, adjusts, and makes itself available to different forms of life. More than an experimental prototype, it is a proposition for how domestic architecture can provide a framework for community life without overriding it, sustaining proximity, flexibility, and belonging within a single frame.
- Place Hinwil
- Client Privato|Private
- Architecture Comte/Meuwly, Zürich; Adrien Comte, Adrien Meuwly, Alexander Schmid
- Metal constructions Stahl und Traumfabrik AG, Schlieren
- Civil engineering Dr. Neven Kostic GmbH
- Photography Ciro Miguel, Zürich
- Timeline 2020-2023

