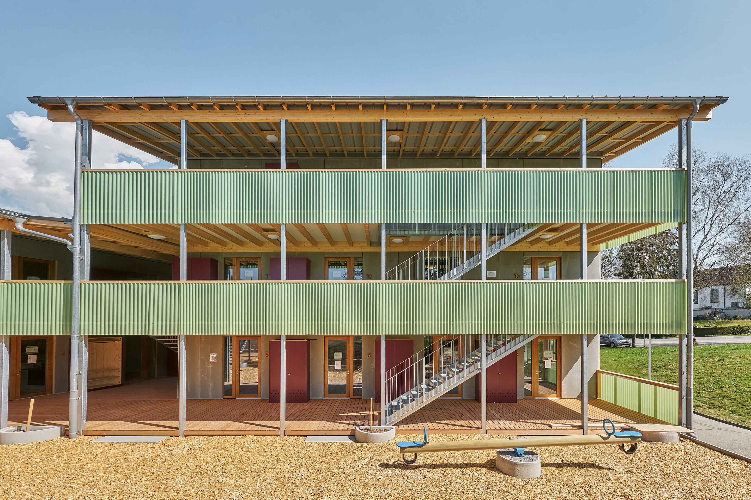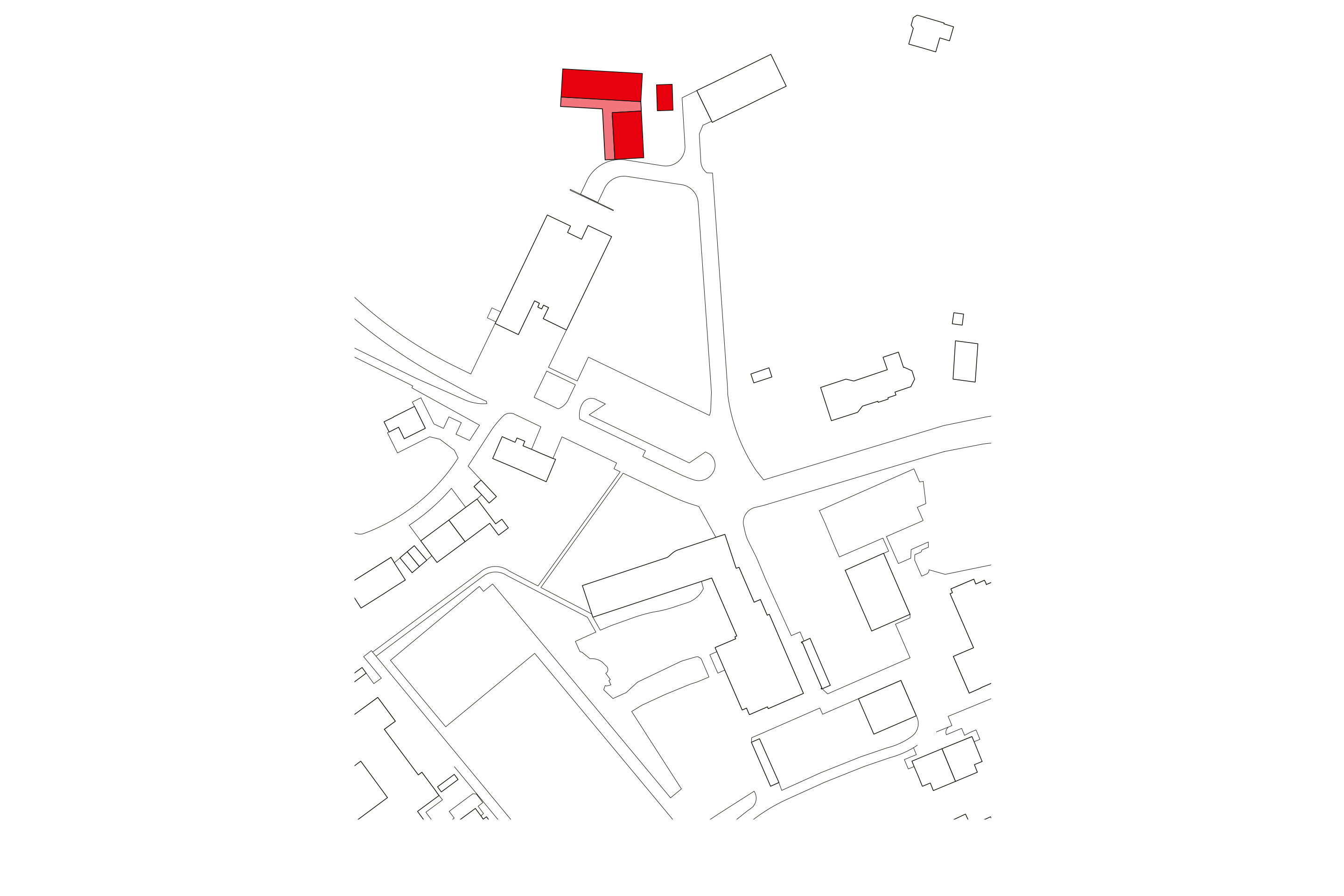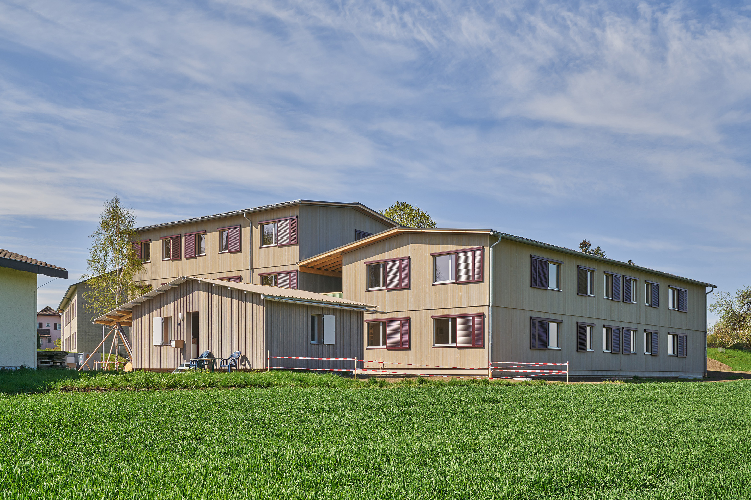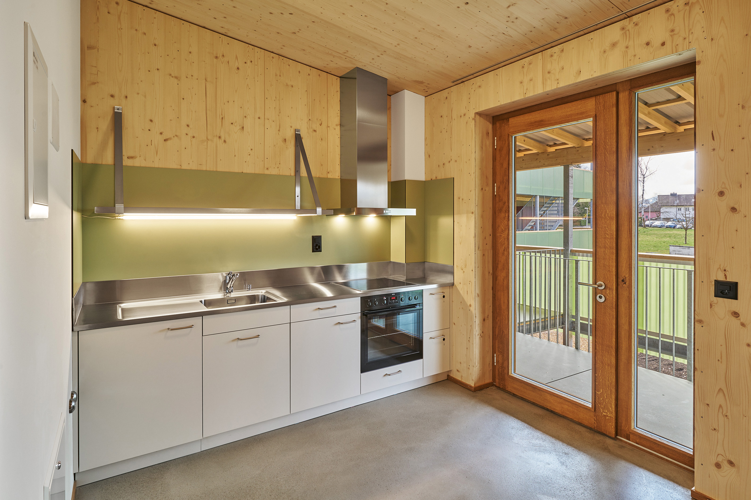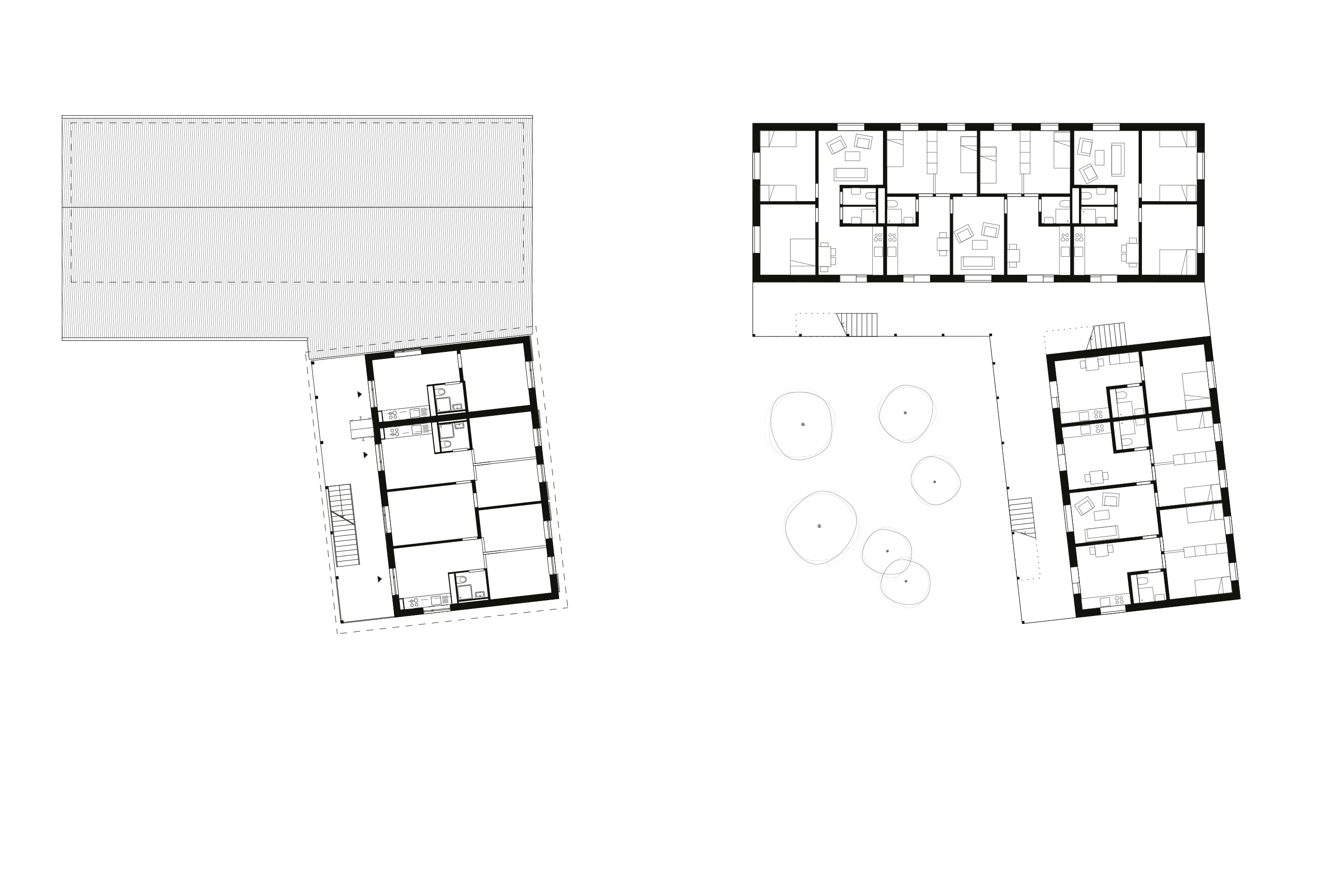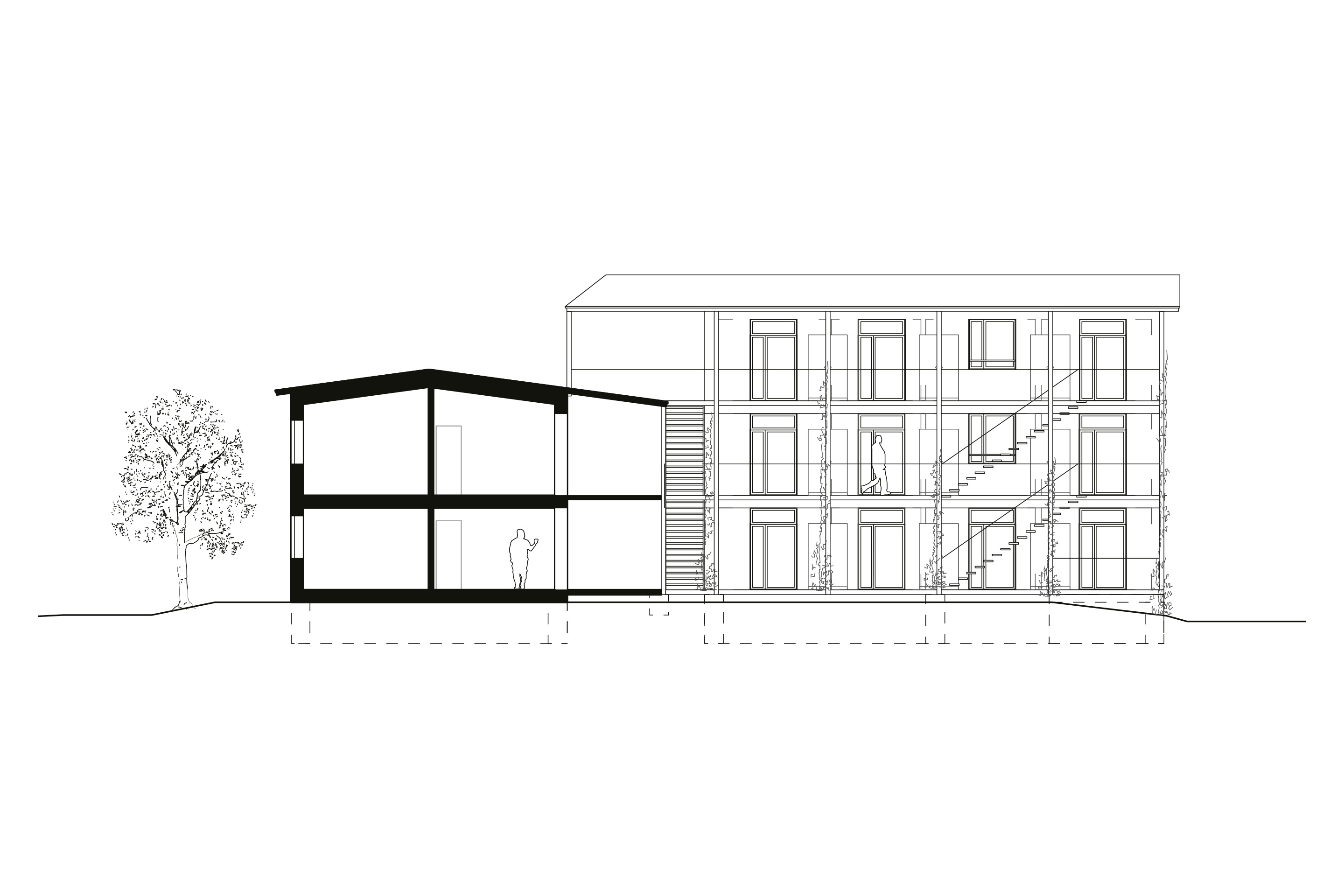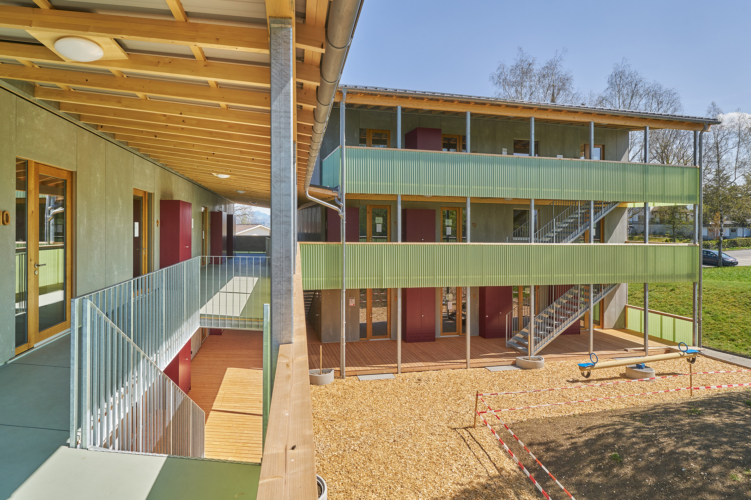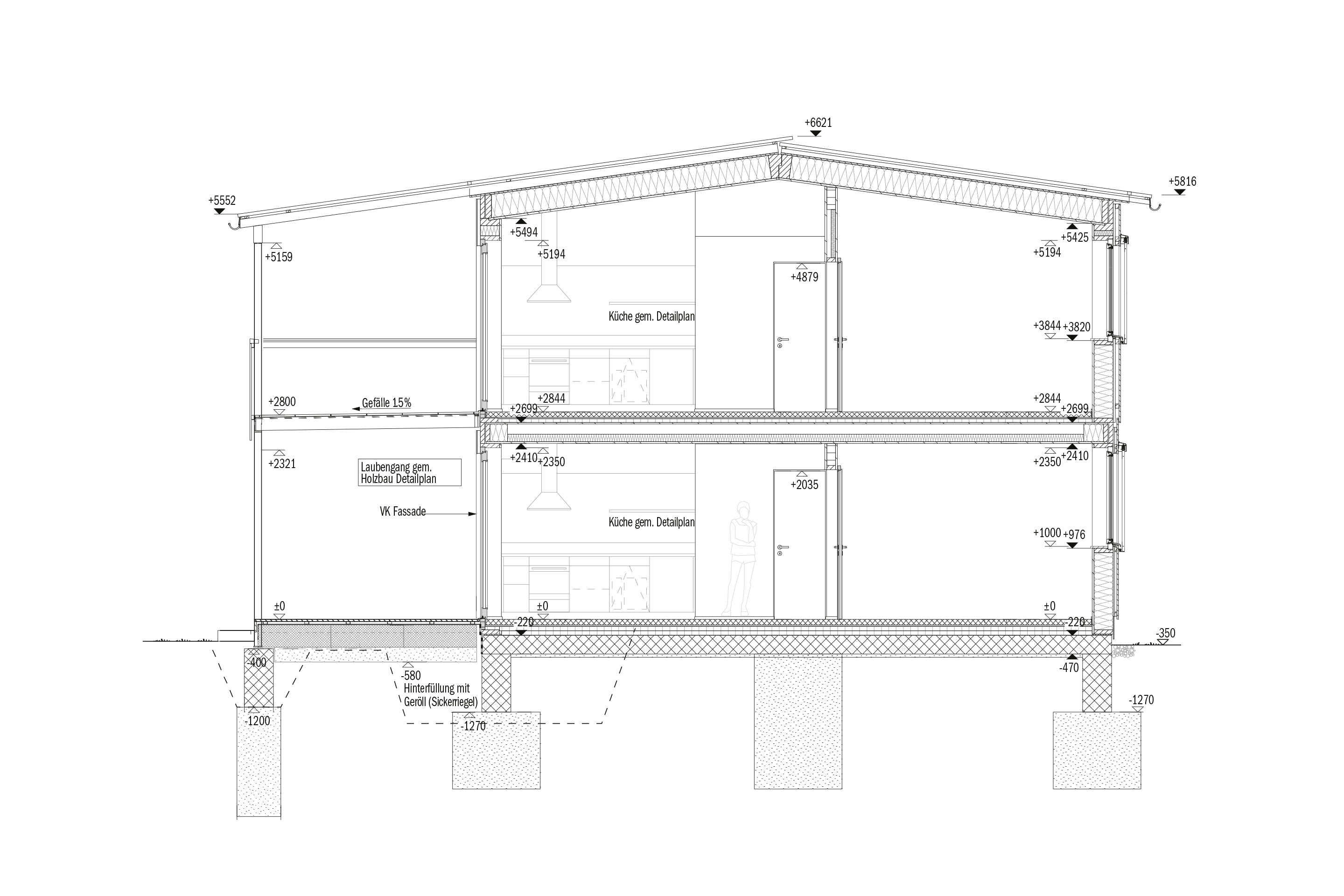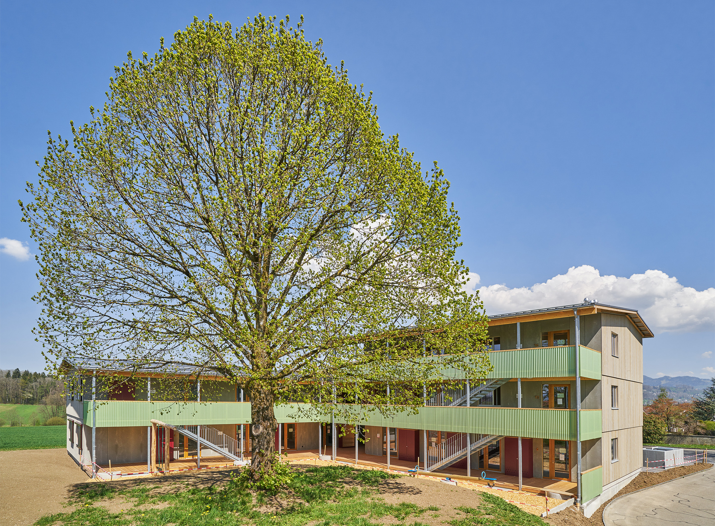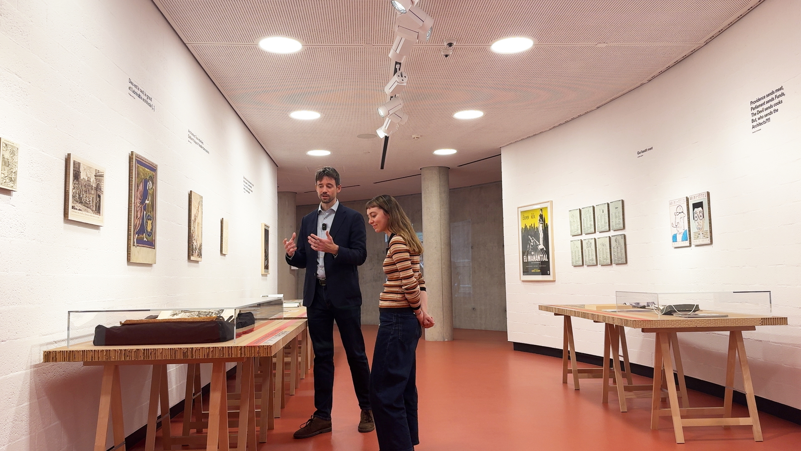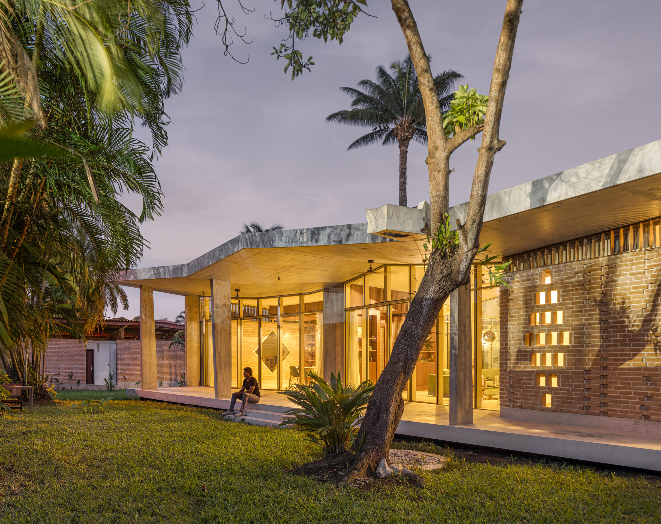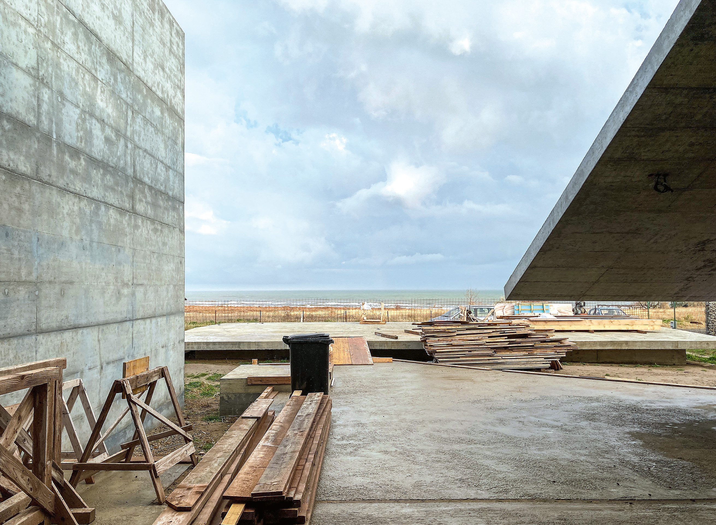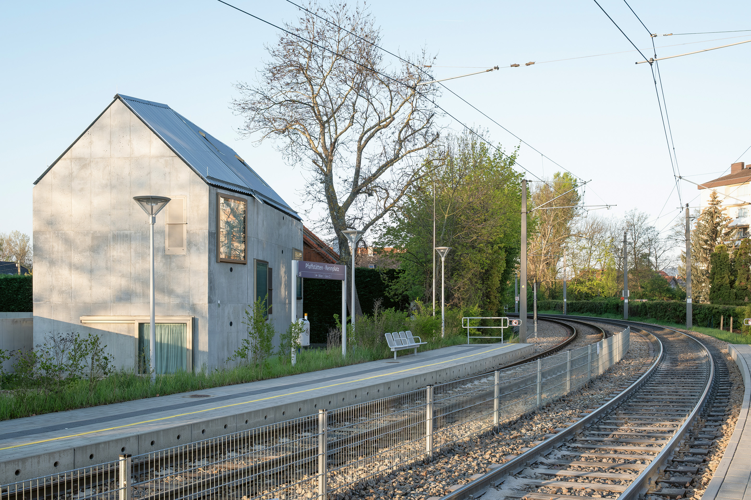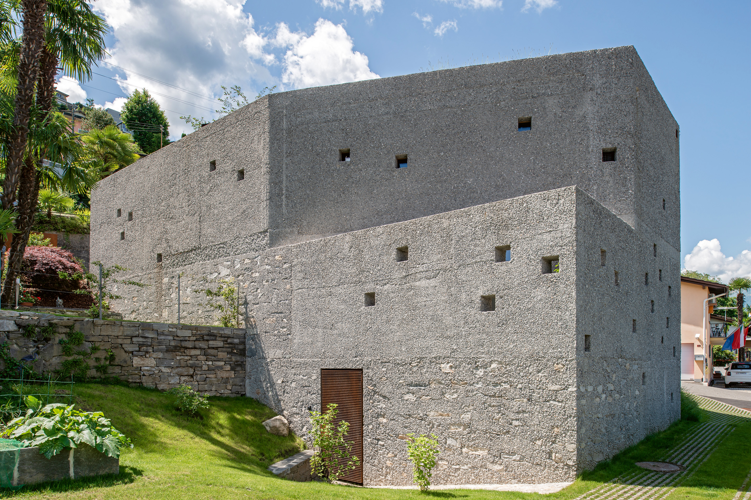A porch to weave relations
baubüro in situ I JägerPartner
Einfaches Wohnen redefines refugee housing as dignified living. Wooden modules, shared and flexible spaces, a central courtyard and external walkways turn the temporary into a home, affirming care, justice and integration as architectural principles.
Un portico per tessere relazioni, testo in italiano
Einfaches Wohnen, Bubikon ZH
Einfaches Wohnen «Simple Living» in Furtwis Bubikon reimagines refugee reception as dwelling rather than containment. Against the paradigm of container camps and provisional shelters, it asserts that even temporary housing must be conceived as a home. This principle of «integration through dignified dwelling» is materialized in the project’s siting, construction, and atmosphere, transforming reception into an architectural act of care and justice.
Developed under strict financial and temporal constraints, the project used prefabricated timber modules for rapid construction. Yet the outcome resists the minimalism of emergency housing, pursuing a reduced architecture that remains generous. Two elongated volumes are set at a slight angle, framing a sheltered courtyard at the ensemble’s heart. This avoids rigid parallelism, generating openness that strengthens dialogue with the surrounding village. The site plan shows how the settlement negotiates its edges: buffering the cemetery while opening to the community house and village paths. A preserved tree anchors the courtyard as a locus of encounter, situating the housing within Bubikon’s civic life rather than on its margins.
The courtyard functions as the project’s social condenser. Proportioned to allow collective activity and retreat, it enables children to play under parental eyes, neighbors to meet in passing, and residents to share daily rhythms. Shielded from the cemetery yet open to the village, the courtyard balances privacy and visibility, affirming residents’ right to presence and recognition. Circulation is organized through external galleries along the façades. As plans and sections show, these thresholds are more than corridors: they host encounters, support personal appropriation, and mediate between interior and exterior. Residents leave chairs, bicycles, or objects, transforming circulation into a lived edge that fosters everyday sociability. Material choices articulate the project’s ethic of care. Untreated timber, used throughout, ensured speed and affordability while introducing warmth, acoustic comfort, and tactile familiarity. Interiors resist institutional stigma, cultivating domesticity. Light and views are equally distributed, with every dwelling oriented towards the courtyard or landscape, guaranteeing spatial justice in access to daylight and outlook. Architectural details thus become instruments of dignity.
Adaptability further distinguishes the design. Interconnecting doors between units allow flexible configurations from 1.5 to 4.5 rooms, accommodating diverse family structures and changing needs, avoiding rigid typologies typical of refugee housing. The modular timber system also supports future conversion into affordable apartments for students, seniors, or low-income families. By embedding adaptability, the project ensures today’s investment in care becomes tomorrow’s civic infrastructure.
Taken together, these strategies position Einfaches Wohnen as an architecture of reception resonating with the broader discourse of care. Interiors cultivate atmospheres of healing, where timber warmth, natural light, and proportion counter the anonymity of provisional housing. At the threshold, galleries and courtyard articulate porous boundaries, inviting sociability without coercion. Ultimately, the project exemplifies a shift from infrastructure to inhabitation: beyond functional provision, it establishes conditions for everyday life, appropriation, and recognition. Bubikon redefines reception as the right to dwell with dignity, demonstrating how architecture can transform necessity into care and shelter into relation.
- Place Rutschbergstrasse 22 / 24, Bubikon
- Client Gemeinde Bubikon
- Architecture baubüro in situ, Zürich
- team work M. Hodel, P. Angehrn
- General contractor Schaerholzbau AG , Altbüron
- Civil engineering JägerPartner AG, Zürich
- HVAC system project OLOS AG, Baar
- Electric systems project eik engineering, Winterthur
- Windows design Setz Fensterbau AG, Schötz
- Photography Martin Zeller
- Timeline realizzazione | realisation 2019

