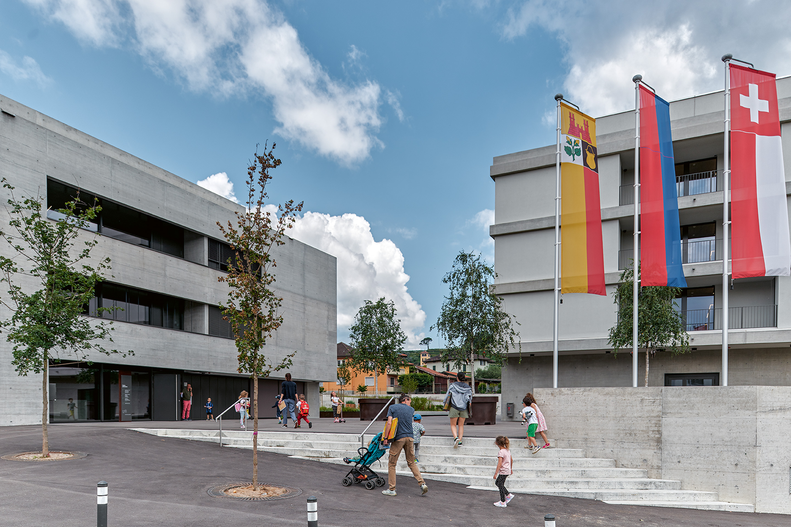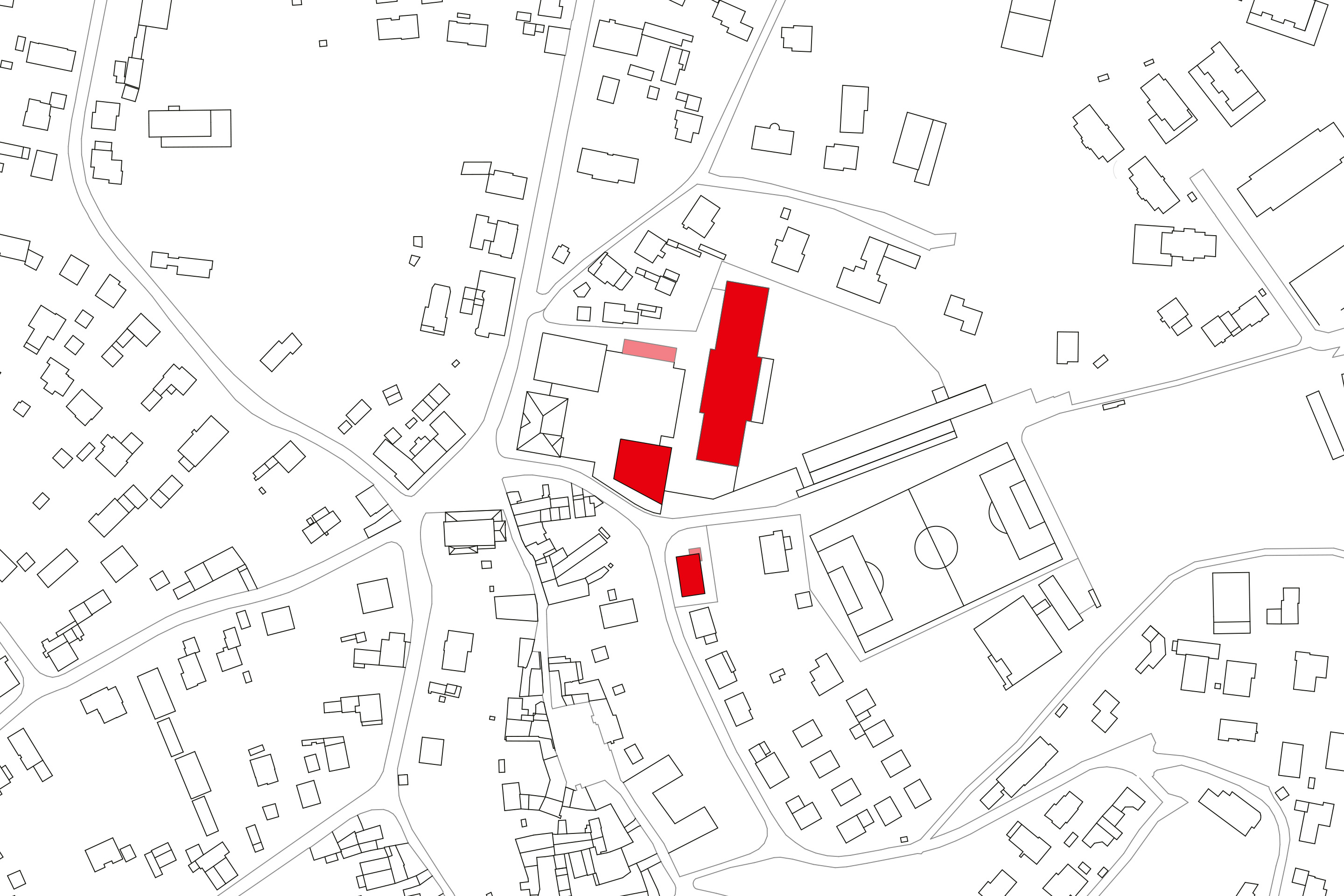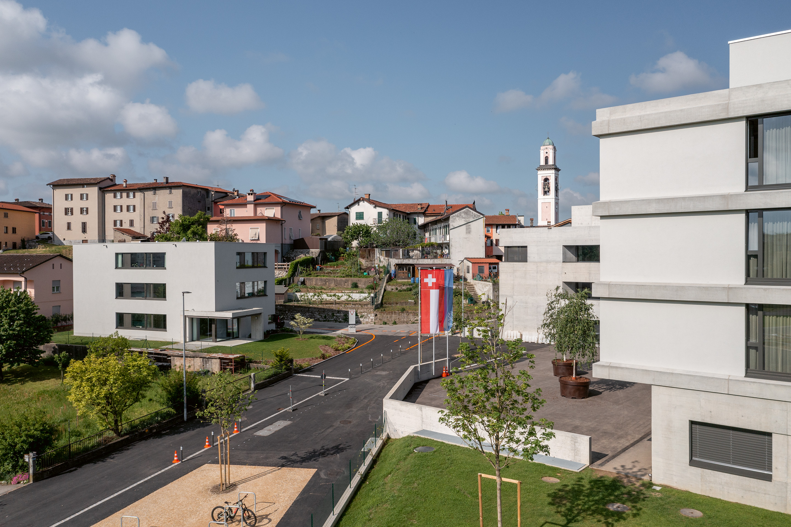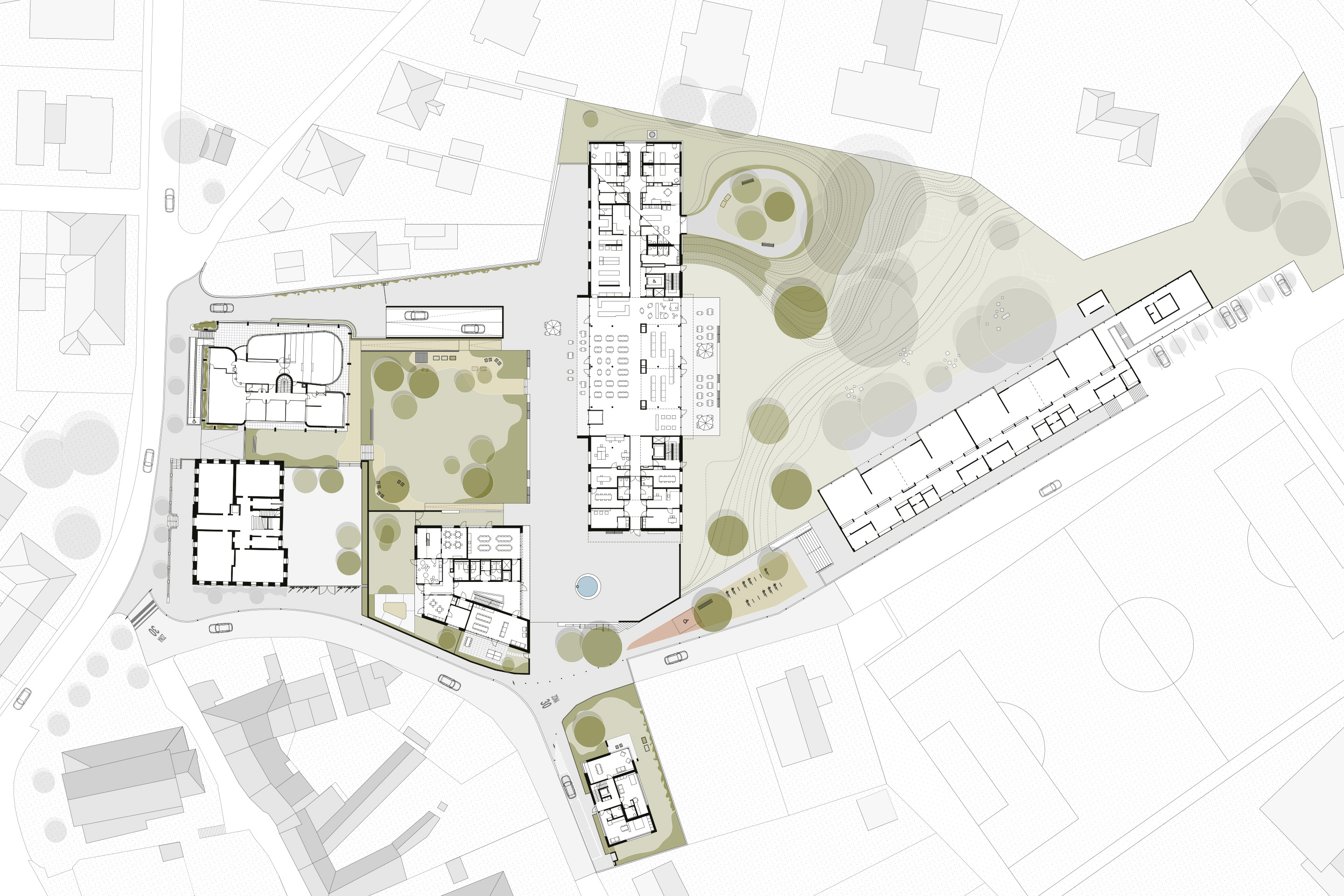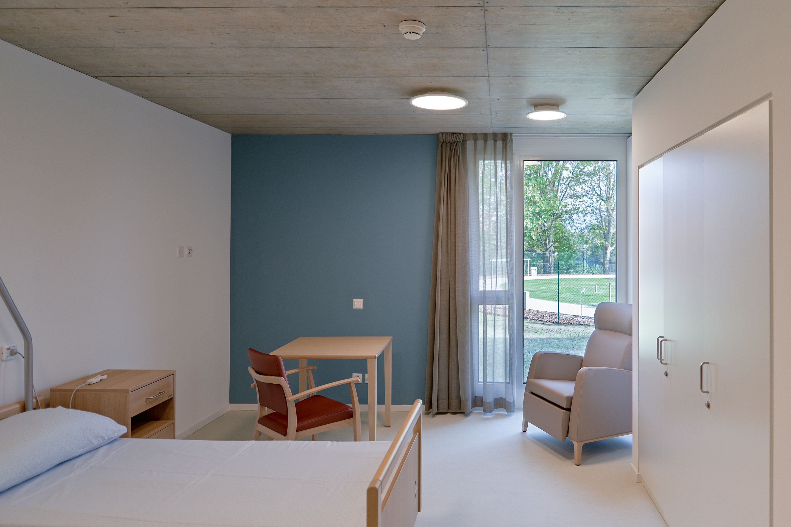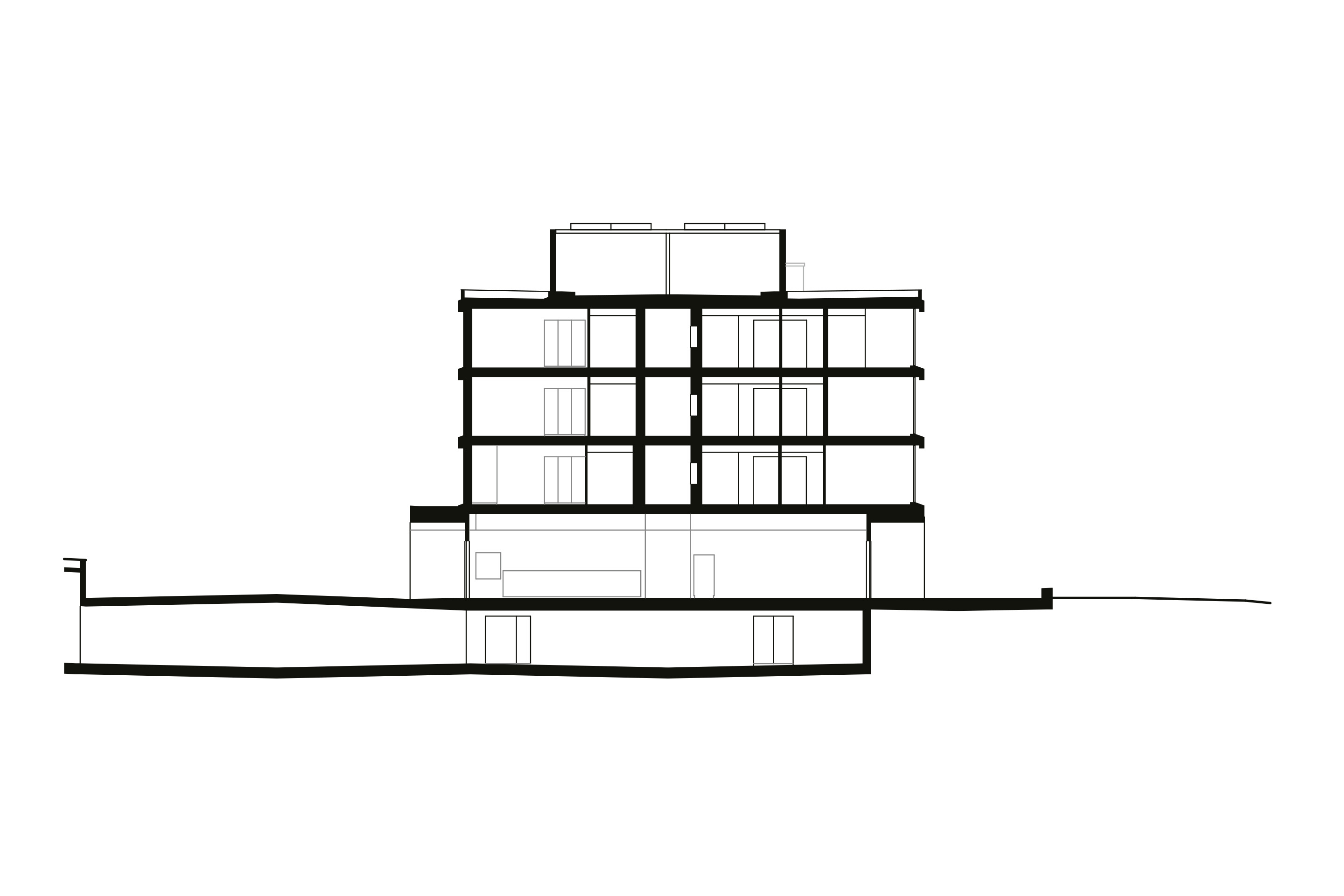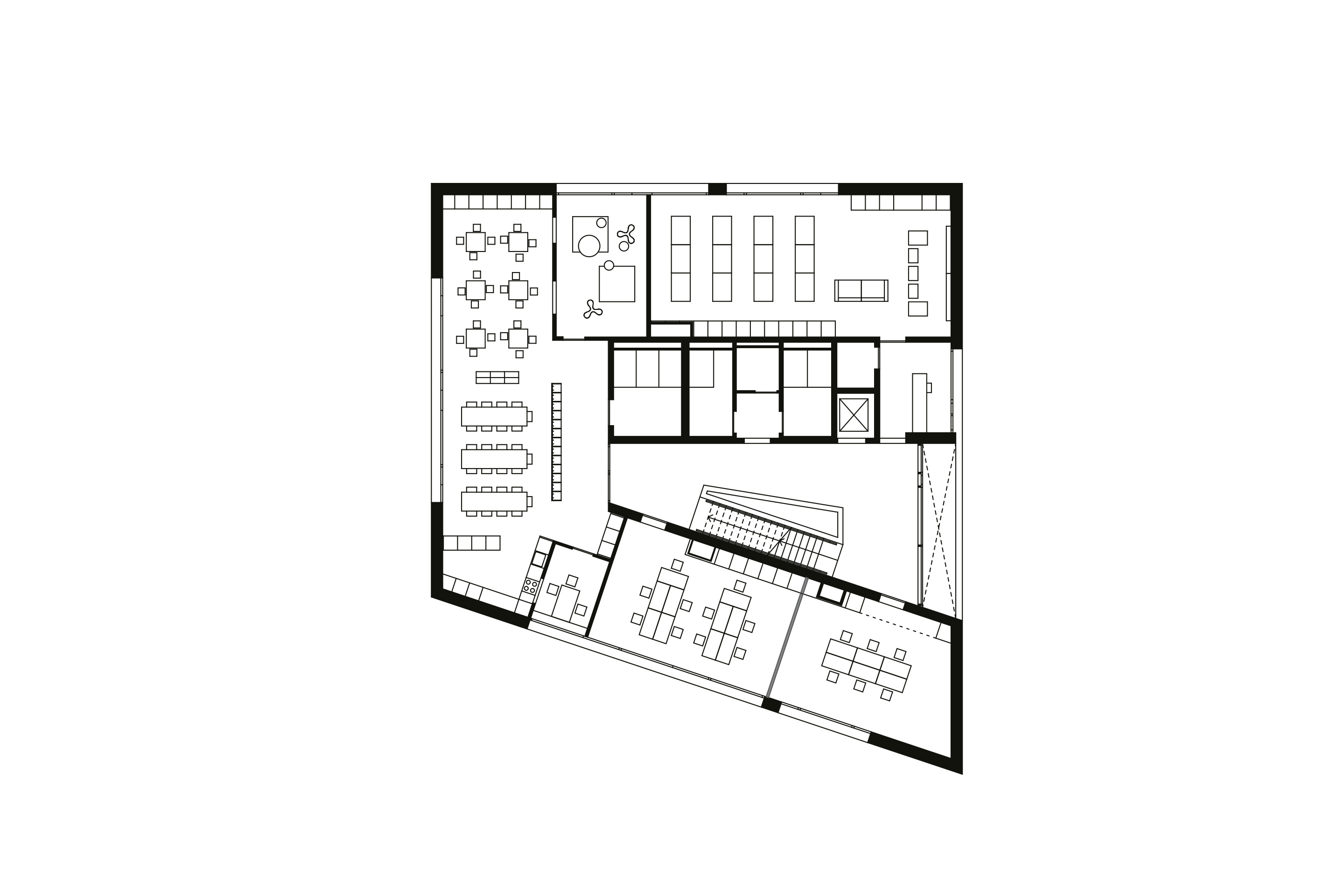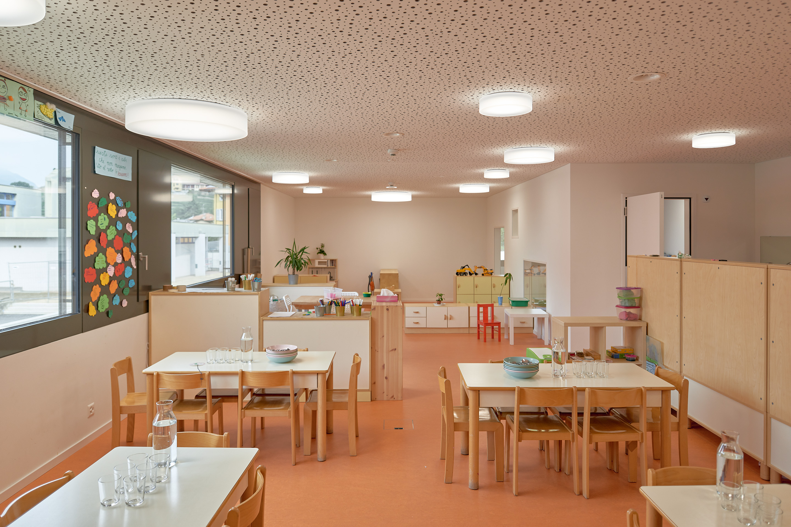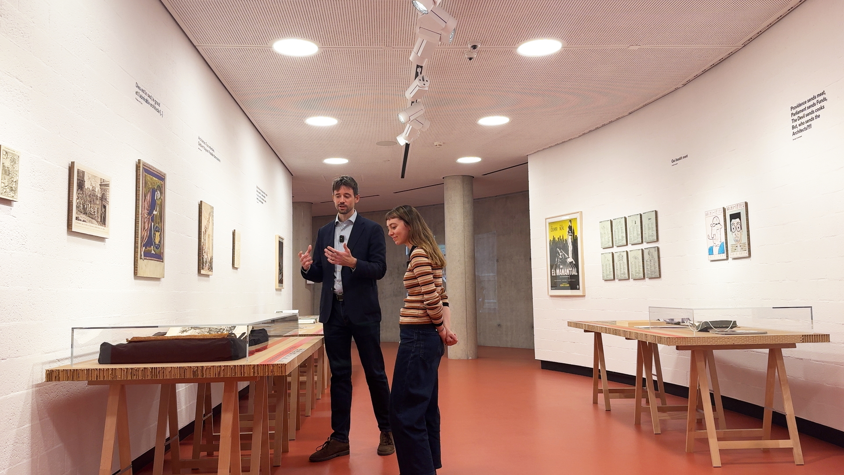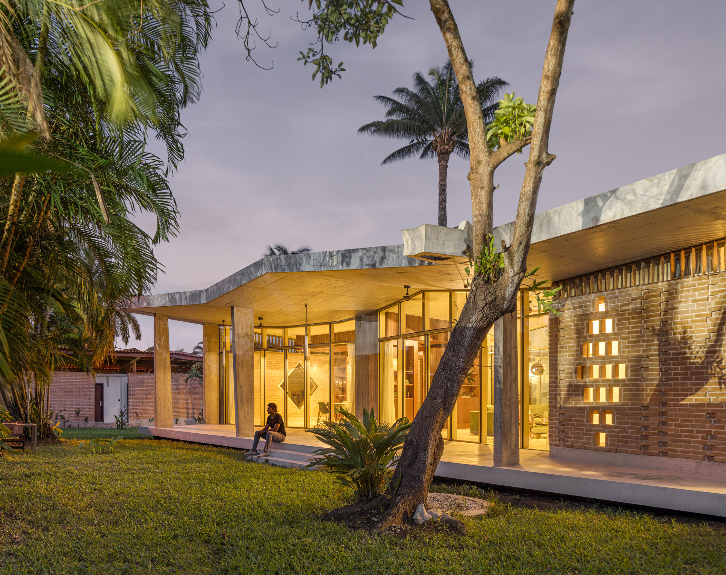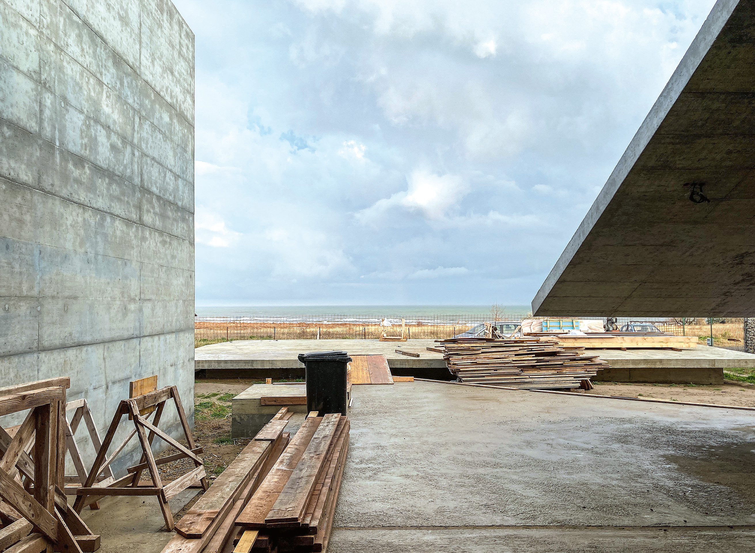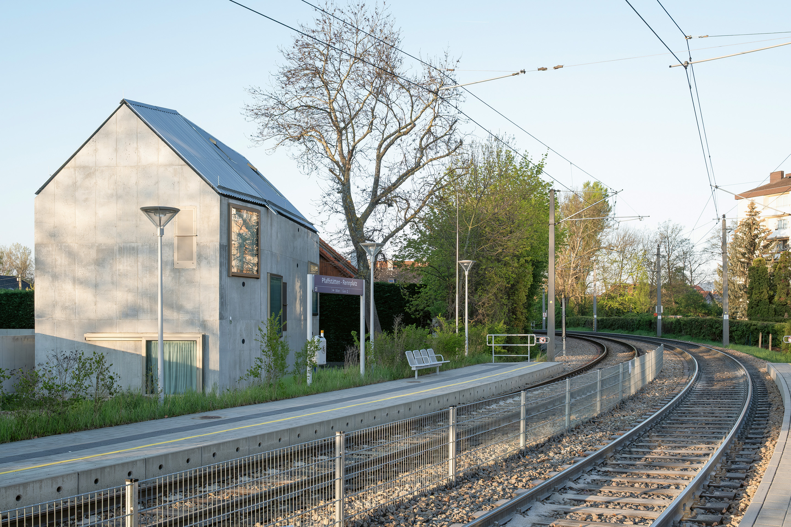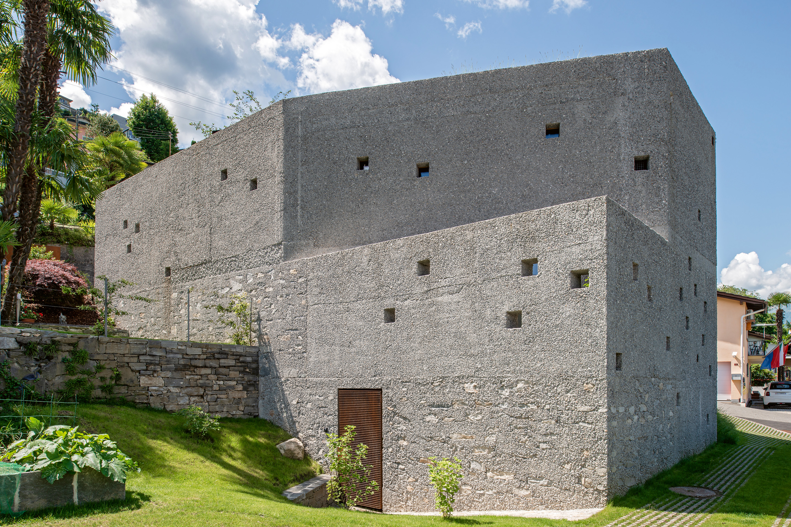Spaces for all ages
Architetti Tibiletti Associati AFRY Svizzera; Lurati Muttoni Partners Stefan Rotzler; LAND
The Coldrerio intergenerational neighborhood transforms Parco San Rocco into an urban common. With a care home, community center, and residences, the central square and shared spaces foster proximity, inclusion, and reciprocity across generations.
Spazi per tutte le età, testo in italiano
Quartiere intergenerazionale, Coldrerio TI
The Quartiere intergenerazionale in Coldrerio is conceived as an urban commons where architecture enacts care through proximity, reciprocity, and recognition. Developed within the Parco San Rocco, the new neighbourhood extends across 14’000 square meters and integrates living, services, and communal facilities into a coherent civic landscape. The programme is distributed in three main buildings: a retirement home with 79 beds and services open also to the public; a multipurpose centre that hosts youth activities, events, and school programmes; and a residential block of eight apartments designed for independent seniors. Together they form a compact yet porous ensemble, connected by pedestrian routes and opening onto a shared civic space.
The central public square is the project’s hinge. All buildings face this common ground, which acts as both a meeting place and connective tissue, linking the ensemble to the wider town. The square is not an accessory but the heart of the neighbourhood, a stage for everyday encounters that bridges generations and supports collective rhythms of life. Its design reinforces a principle of proximity and accessibility: residents, visitors, and townspeople move easily across thresholds, reaching services, gardens, and gathering areas within a few minutes’ walk. Equipped pedestrian paths ensure barrier-free circulation, affirming accessibility as a civic right rather than a technical add-on.
Spatial cohesion is reinforced through relational infrastructures. Courtyards, covered loggias, and semi-public galleries create a sequence of intermediate spaces that weave together private living and shared programmes. These interstitial areas enable unplanned meetings—residents pausing under a portico, children moving between school and play, seniors sharing benches in shaded courtyards. Architecture becomes connective tissue, supporting reciprocity across generations without prescribing how it should unfold.
Material and symbolic invitations translate this ethic into tangible form. The differentiation of materials marks public and private functions with clarity, while warm finishes, sheltered entrances, and extended rooflines signal protection and welcome. Transparency between interiors and outdoor spaces enhances legibility, allowing collective life to be both visible and dignified. Sustainability is addressed through careful material choices and the integration of landscape, positioning the neighbourhood not only as a social but also as an environmental commons.
The project promotes social inclusion and solidarity between generations, strengthening the sense of community. More than a cluster of buildings, it is an infrastructure of care, where architecture sustains quality of life by staging proximity, creating relational depth, and offering symbolic recognition. The Quartiere intergenerazionale in Coldrerio demonstrates how neighbourhoods can be designed as ecologies of support: places where no one is redundant, and where dwelling becomes a shared civic practice.
- Place Coldrerio
- Client Fondazione Parco San Rocco, Morbio Inferiore; Comune di Coldrerio
- Architecture Architetti Tibiletti Associati SA, Lugano
- collaborators C. Fumagalli, M. Corti, T. Biegger, D. Gatti
- Landscape architecture Stefan Rotzler, Gockhausen; LAND, Lugano
- Contractor Consorzio Barella-Medici, Chiasso
- Civil engineering AFRY Svizzera SA, Bellinzona; Lurati Muttoni Partners, Mendrisio
- Construction management: Direzione Lavori SA, Lugano
- HVAC system project Rigozzi Engineering, Giubiasco; Studio Ingegneria Zocchetti SA, Lugano
- Electric systems project Piona Engineering SA, Manno; Elettroconsulenze Solcà SA, Mendrisio
- Building physics IFEC Ingegneria SA, Bellinzona
- Lighting design SPLD SA, Paradiso
- Geology Consulenze Geologiche e Ambientali SA, Morbio Inferiore
- Photography Marcelo Villada Ortiz, Bellinzona
- Timeline competition 2015–2016 project 2016–2018 realisation 2019–2022
- Certification or Energy standard CA (retirement home) Minergie 2019 TI-594, CP (multipurpose building) Minergie 2019 TI-586
- Intervention and building type new construction
- Categoria edificio (Ae) | Building category (Ae) residential units MF 4327.4 m², administration 813 m², restaurants 939.2 m² CP (Centro Polivalente) school 904 m², administration 610 m²
- Form factor (Ath/Ae) CA: multi-family housing 0.81, administration 1.36, restaurants 0.99 CP: school 0.91, administration 1.84
- Heating 100% district heating system
- Hot water Solar collectors, 70 m²
- Electricity CA: Photovoltaic system 251 m², 39 kWp,
- Yearly energy production 46.15 MWh/year CP: 105 m², 19 kWp,
- Yearly energy production 22 MWh/year
- Primary building envelope requirement CA: 62.2 kWh/m²a (limit: 63.0 kWh/m²a) CP: 56.4 kWh/m²a (limit: 59.1 kWh/m²a)
- Global Energy Index (from certification) CA: 171.8 kWh/m²a (limit: 173.7 kWh/m²a) CP: 32.8 kWh/m²a (limit: 37.0 kWh/m²a)

