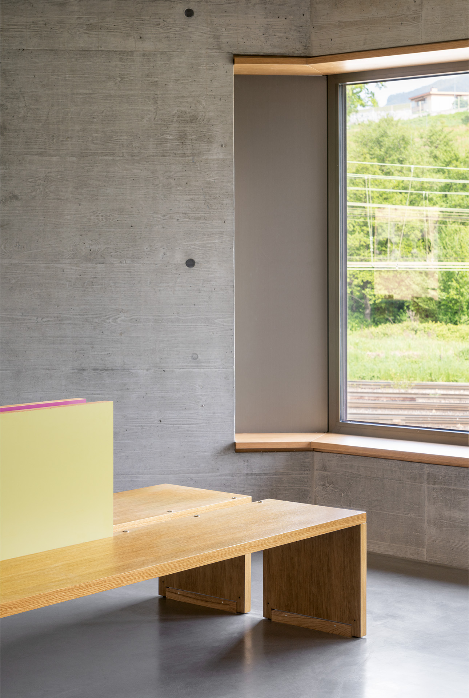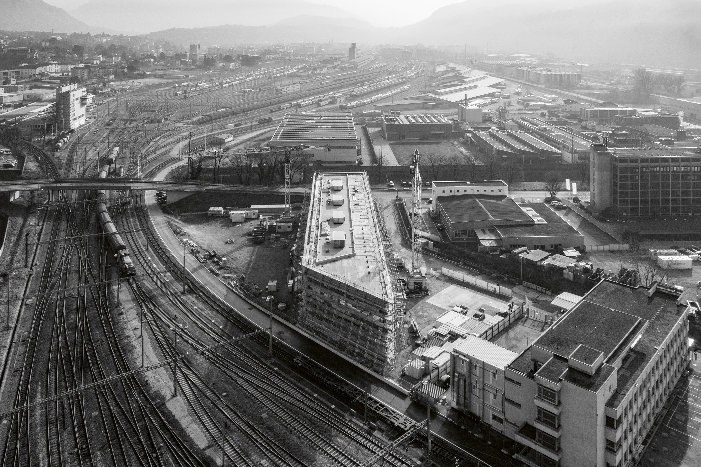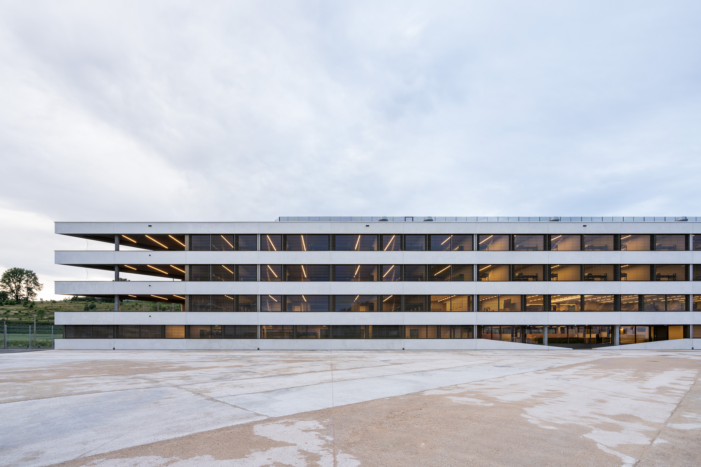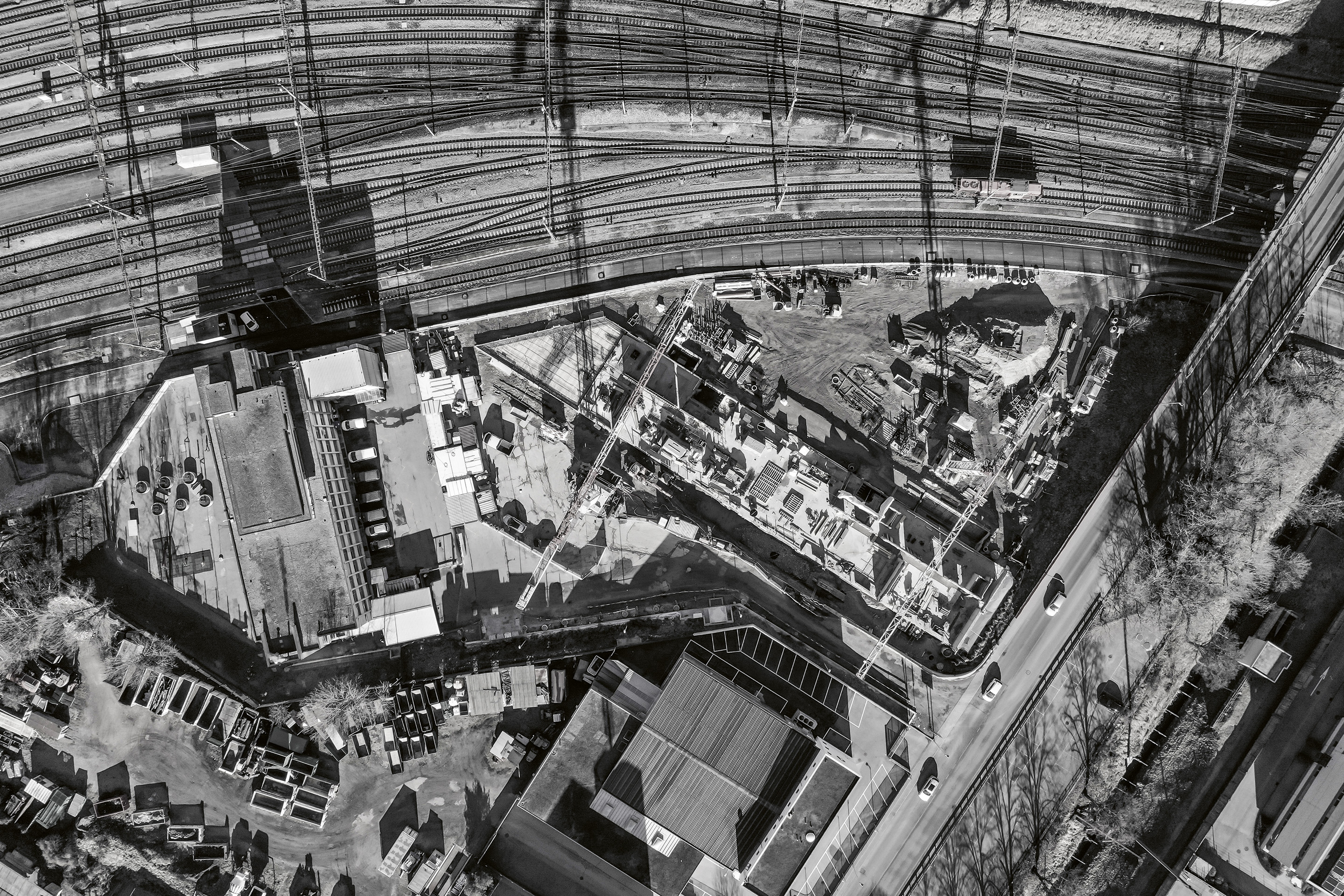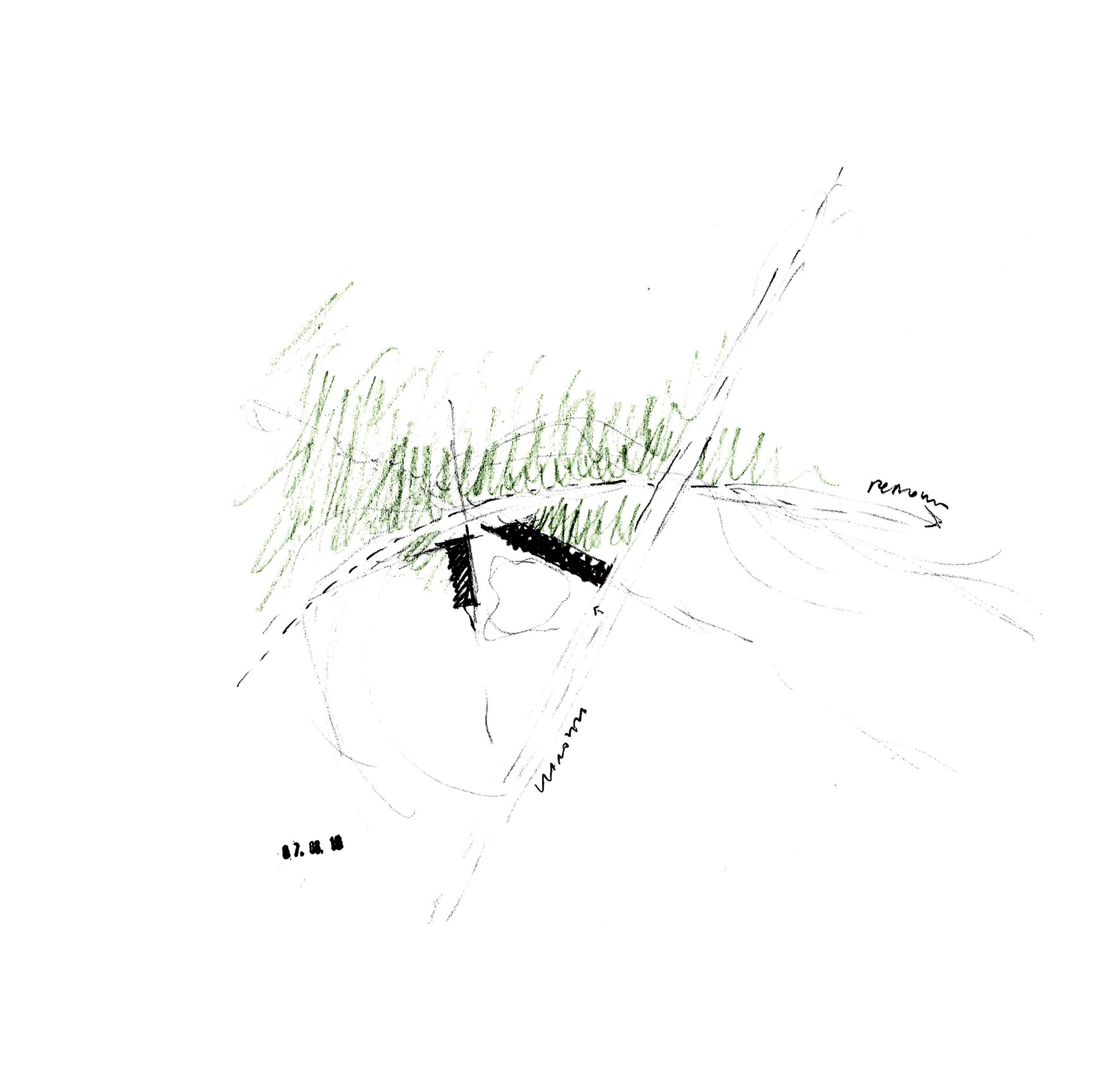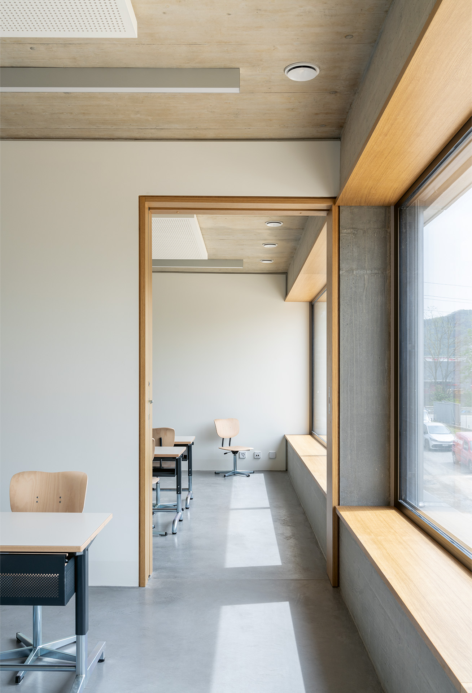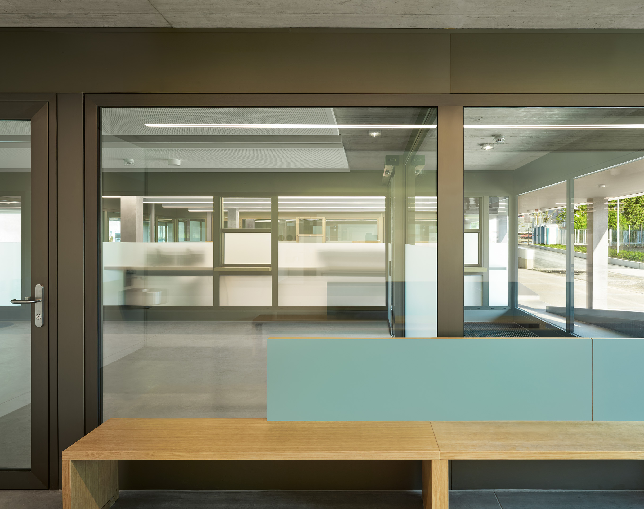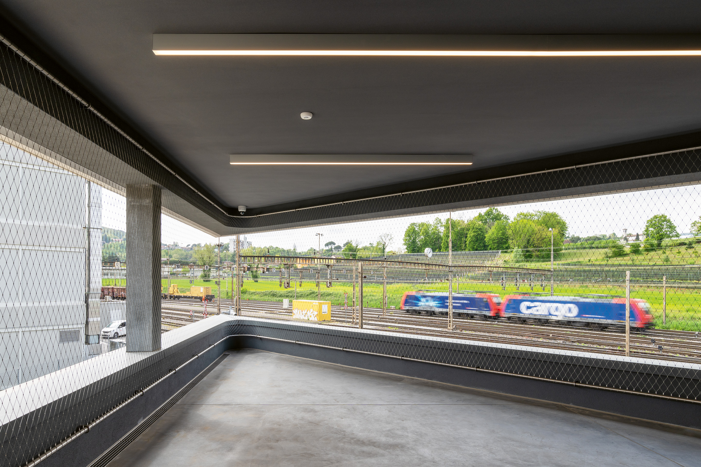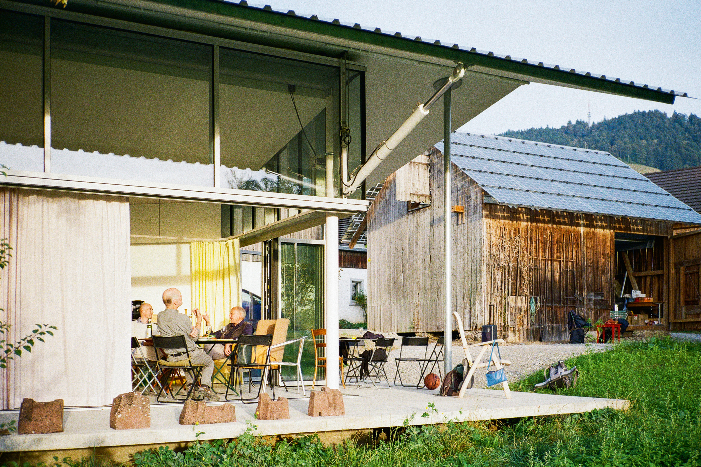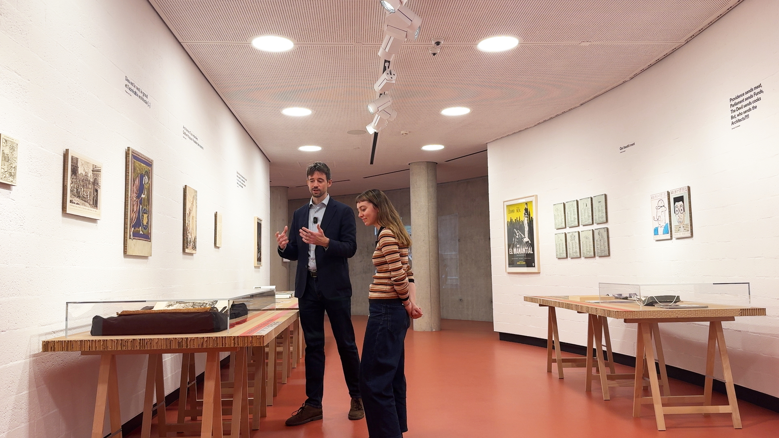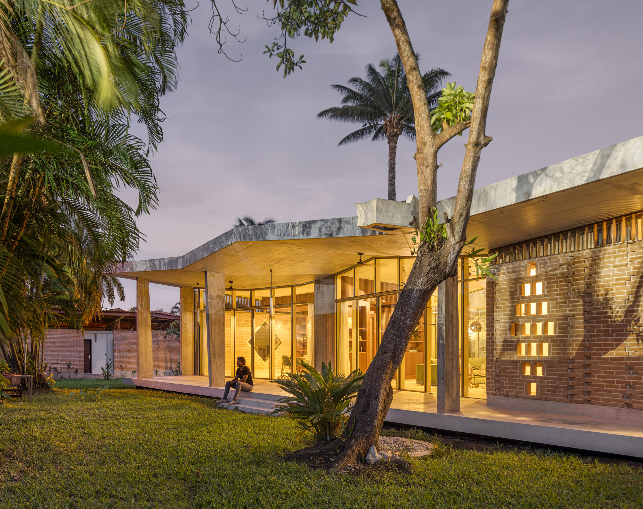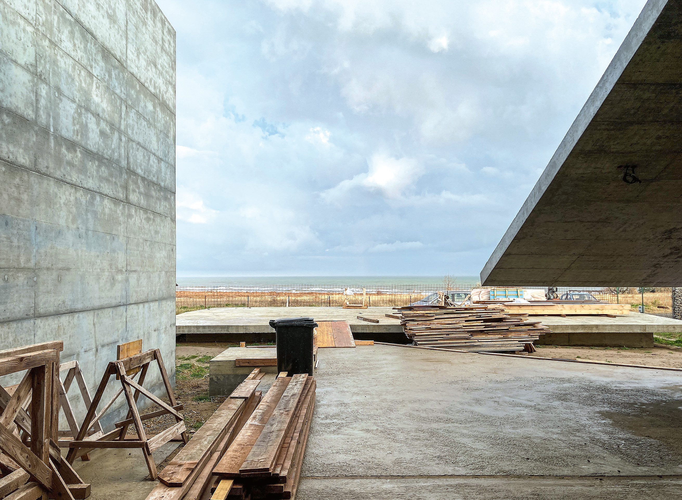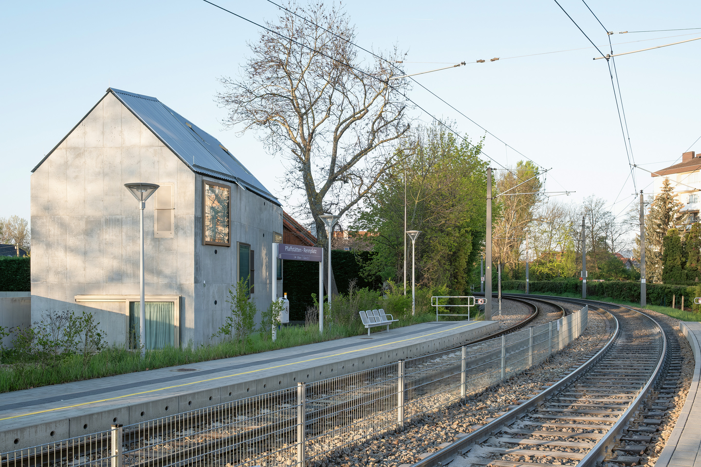Reception and territorial mediation
Lopes Brenna I Borlini & Zanini I Giorgio Aeberli
Situated between Novazzano and Balerna, the Federal Asylum Centre by Lopes Brenna acts as a territorial mediator: a linear structure balancing road and railway, order and waiting, institutional rigour and human dignity, transforming a threshold into a place of encounter.
Accoglienza e mediazione territoriale testo in italiano
Centro federale d’asilo, Balerna - Novazzano TI
Set between Novazzano and Balerna, the Federal Asylum Centre by Lopes Brenna is conceived as a mediating infrastructure between movement and stasis, between institutional order and the human condition of waiting. The territory, long shaped by infrastructural logics, presents a dual morphology: the orthogonal grid of roadways to the south and the sinuous flow of railway tracks to the north. The architectural response does not erase this tension but works with it, absorbing and re-articulating it into a legible composition.
Rather than treating infrastructural adjacency as a constraint, the project embraces it as a catalyst. The building is placed along the railway edge, inserting a linear volume that mediates and stabilises its topography. It acts as a hinge between road and rail, a precise insertion acknowledging its setting while asserting autonomy.
The elevation facing the railway conveys its ethos: a disciplined layering of floors defined by continuous fenestration and overhanging slabs. This rhythm gives the façade transparency and lightness, softening the institutional character of asylum. The stepped profile and calibrated floor heights generate clarity without monumentality, assertive yet not dominating. Internally, the organisation follows a rigorous yet porous logic. Plans and sections reveal differentiated levels, courtyard, garden, ground floor, upper floors, each with specific uses but connected through fluid circulation. Administrative, residential, and collective spaces align along a central spine, balancing surveillance and autonomy. This order allows intuitive orientation, replacing bureaucratic opacity with legibility.
The courtyard is pivotal. Slightly recessed and protected, it forms a collective heart where residents gather, circulate, and pause. In contrast to closed typologies of containment, it creates openness and visual connection, fostering informal encounters. Thresholds between inside and outside, individual and collective, generate a rhythm of exposure and retreat, essential when vulnerability and protection must coexist. Material choices privilege permanence over temporariness. Exposed concrete provides structure and finish, complemented by timber in interiors and frames for warmth and haptic quality. The restrained palette underscores an ambition to create civic architecture rather than emergency shelter. The centre is thus conceived as part of durable social infrastructure, not a provisional device.
The project reframes the asylum centre as a territorial interface: not an enclave but an opening to its surroundings. It engages infrastructure with openness, domesticating waiting without denying political complexity. Through adjusting form, material, and sequence, it offers a counter-narrative to reception as containment.
Read within the framework of reception and the right to care, Balerna-Novazzano shows how architecture can articulate care. Its organisation fosters dignity, where courtyards, circulation, and finishes support everyday life without anonymity. At its edges, infrastructure becomes an invitation rather than a barrier, transforming marginality into relation. Most significantly, the project shifts the paradigm from infrastructure to inhabitation: translating waiting into dwelling, and materialising the right to be received as the right to inhabit with dignity.
- Place Balerna - Novazzano
- Client Ufficio federale delle costruzioni e della Logistica, arch. Giovanni Bignasca
- Architecture Lopes Brenna, Chiasso
- team work E. Zdebel; S. Marmori; V. Argenti; M. Luppi; S. Porzi; A. Rapetti; C. Maitan
- Competition project Lopes Brenna+ Filippo Bolognese
- Landscape architecture Giorgio Aeberli, Gordola
- Contractor CSC Impresa costruzione SA, Lugano
- Civil engineering Borlini & Zanini, Montagnola
- HVAC system project VRT Visani Rusconi & Talleri, Taverne
- Electric systems project, photovoltaics, lighting design Elettroconsulenze Solcà, Mendrisio
- Building physics and acoustics EcoControl SA, Locarno
- Geology CGA - Consulenze Geologiche e Ambientali, Morbio Inferiore
- Photography Walter Mair; Marco Cappelletti; Maurizio Fraquelli
- Timeline competition 2018; project 2019–2022; realisation 2021–2024
- Energy planning EcoControl SA, Locarno
- Certification or Energy standard Minergie, TI-632
- Intervention and building type new construction
- Building category (Ae) administration 150 m², warehouse 284 m², restaurant 728 m², residential MF 5’315 m2
- Form factor (Ath/Ae) 0.9
- Heating 100% air-water heat pump
- Hot water 77% air-water heat pump 23% heat recovery from cooling system
- Electricity Photovoltaic system 50.15 kWp
- Yearly energy production 64 MWh
- Primary building envelope requirement 24.1 kWh/m²a (limit: 24.1 kWh/m²a)
- Global energy index 59 kWh/m²a (limit: 59.8kWh/m²a)

