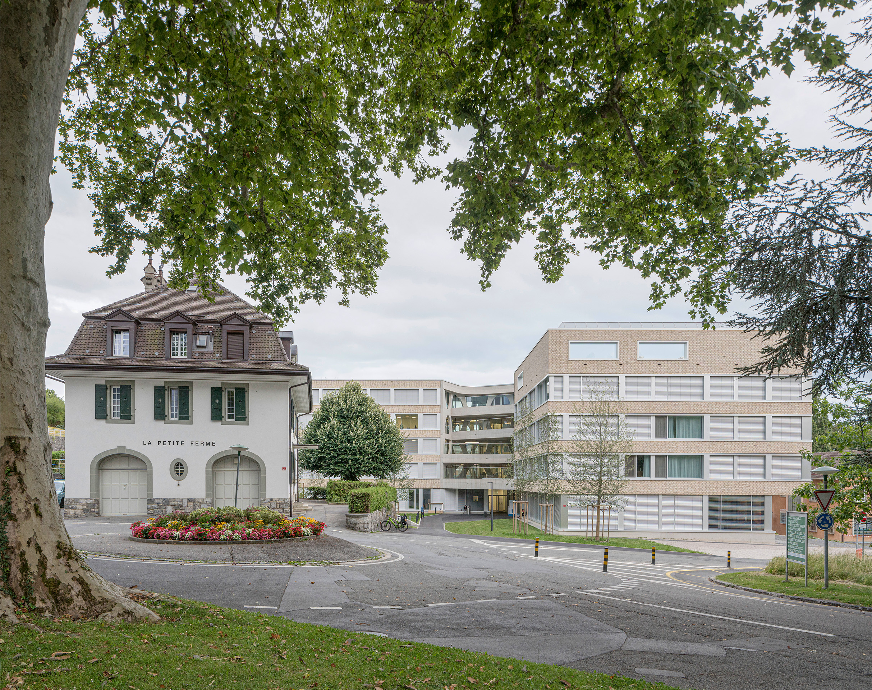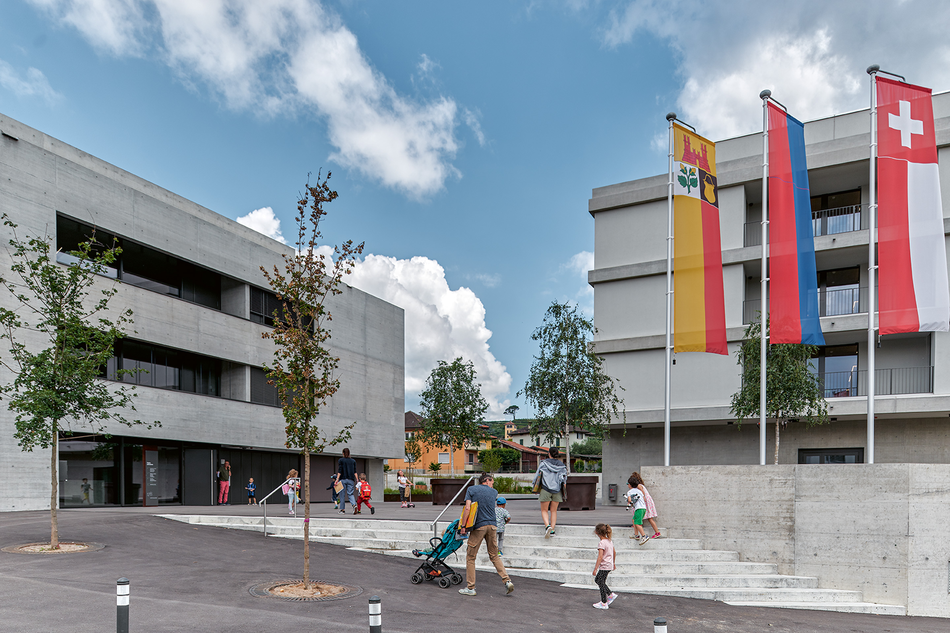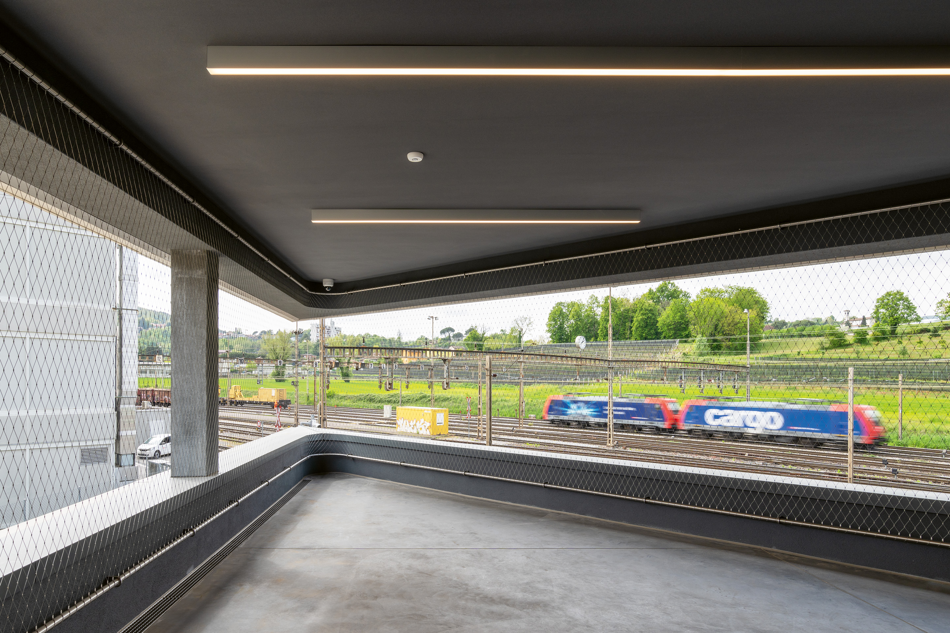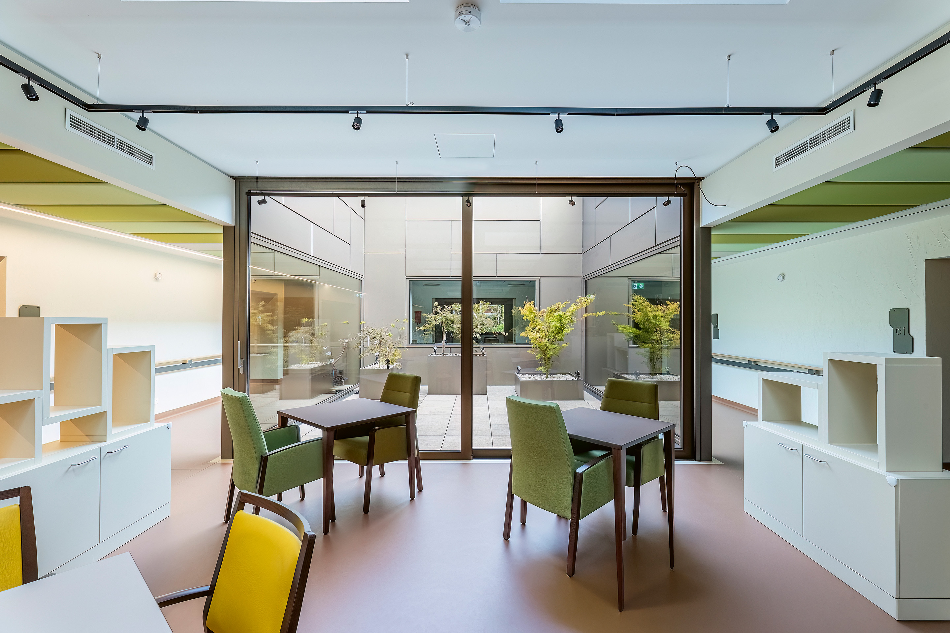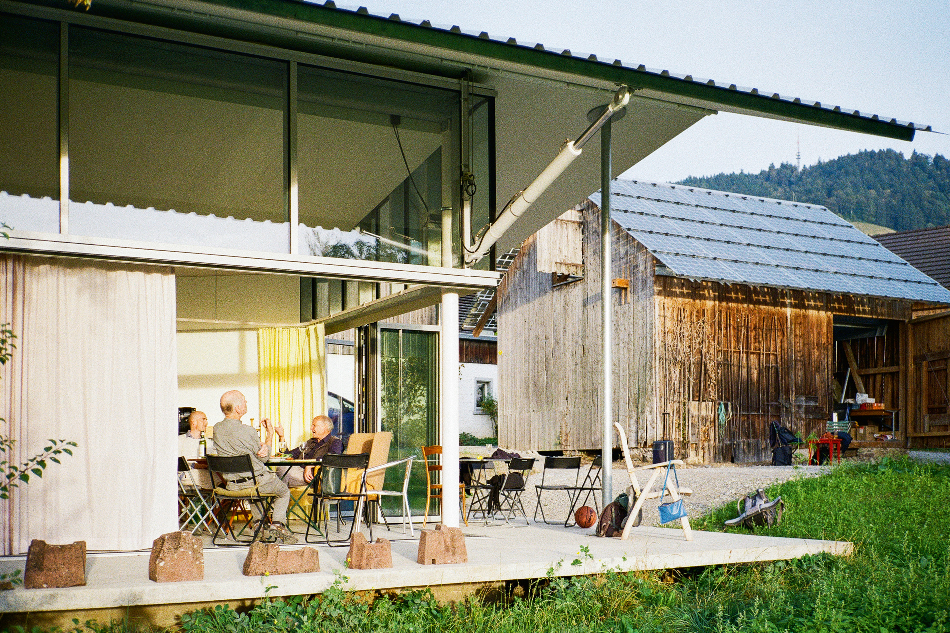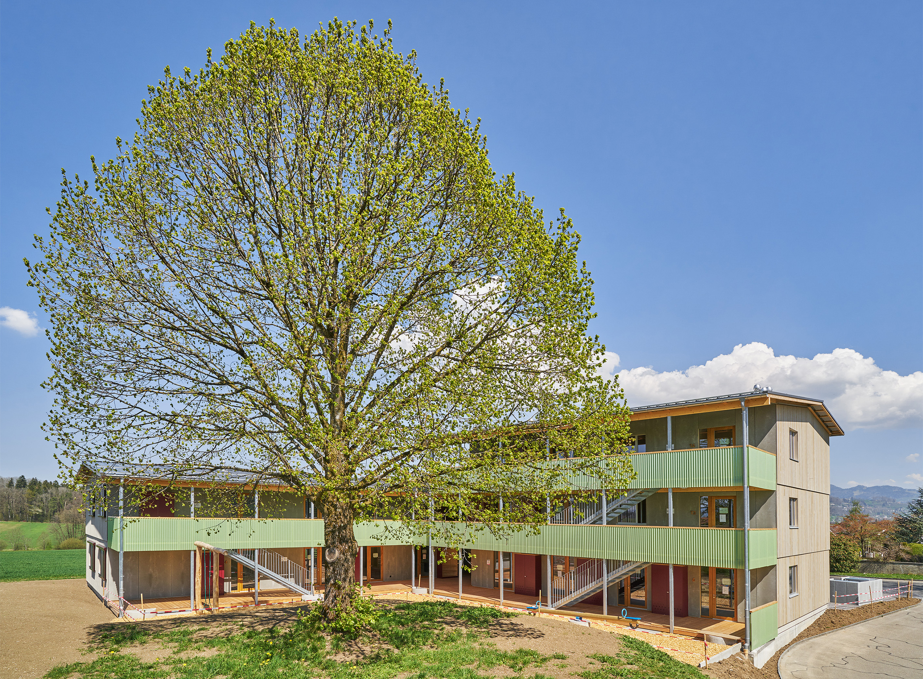Spaces as a form of therapy
C/C/L Casiraghi Colombo Leuzinger Architetti Monotti Ingegneri Consulenti, Jean-Paul Cruchon et associés Neuland Architektur Landschaft
In Cery-Prilly, the new psychiatric hospital redefines care: open to light, gardens, and community, it transcends the institutional model to create a healing environment where patients are welcomed as inhabitants, with dignity and a sense of belonging.
Spazio come forma di terapia, testo in italiano
Département de psychiatrie CHUV, Prilly VD
The modernization of the Cery-Prilly psychiatric site replaces a hospital built in the late 1950s with a new 168-bed complex that redefines the relationship between psychiatric care and the built environment. Completed in two phases (2020 and 2023), the new Cery interprets architecture not as a background for treatment but as an active element of care, where spatial organization, light, and landscape contribute directly to the healing process.
A key ambition of the project is to counter the institutional atmosphere that often characterizes psychiatric facilities. The design opens the building towards the surrounding park through large bay windows, continuous circulation, and generous terraces. By reducing the sense of enclosure, these architectural gestures support patients’ gradual reintegration into active life. Indoors, bright common rooms and meeting spaces are oriented to the outdoors, ensuring that collective interaction remains central, while the patient’s room is no longer the sole focus of daily experience. The move from multi-bed wards to single and double rooms reinforces both privacy and dignity, while integrated living areas promote dialogue and co-presence between patients and professionals.
The architectural layout emphasises fluidity and permeability. Spaces outside the rooms are continuous rather than segmented, enabling residents to circulate freely within a safe and legible environment. Thresholds are carefully articulated to avoid rigid demarcations: corridors double as informal living spaces, lounges open directly onto gardens, and terraces blur the line between treatment and everyday domesticity. In this way, the building resists the «hospital effect» and instead constructs a sense of like-home.
Specialized units are integrated within the same logic of openness and normalization. Secure reintegration wards for patients under therapeutic measures combine strict safety requirements with spaces for sport, workshops, and socio-educational activities, recognising that security and social rehabilitation must coexist. Similarly, a closed psychiatric care unit for minors provides individualised treatment within a spatial framework that remains generous and non-stigmatizing, while a crisis unit with day and night facilities offers flexibility in responding to acute needs. Each programme is embedded in a spatial configuration that supports autonomy, freedom of movement, and participation in collective life.
Material and spatial strategies reinforce this domestic dimension of care. Natural light is maximized through glazed façades, skylights, and warm finishes create tactile familiarity; gardens and terraces extend the interior outward. These choices transform the building into a social and relational space, where fragility is not contained but welcomed, and where patients experience themselves as inhabitants rather than as occupants of an institution.
The new department thus redefines psychiatric infrastructure as a place of co-living and continuity. It recognizes that well-being is not achieved solely through medical protocols but through environments that protect individuality while encouraging collective life. By integrating openness, flexibility, and fluidity of freedom into its architecture, the hospital demonstrates how even highly specialized care settings can affirm dignity, equality, and the everyday humanity of those who inhabit them.
- Place Route de Cery, Prilly
- Client Centre hospitalier universitaire vaudois (CHUV) Direction des constructions, ingénierie, technique et sécurité, Lausanne
- Architecture C/C/L Casiraghi Colombo Leuzinger Architetti sagl, Lugano: Andrea Casiraghi, Federica Colombo, Remo Leuzinger
- collaborators S. Comi, D. Gennara, A. Gurini, I. Lucca, S. Magnoni, F. Piatti, R. Poretti, C. Sartorio
- Landscape architecture Neuland Architektur Landschaft Gmbh, Zürich – Maria Viñé
- General contractor HRS Real Estate SA, Saint-Sulpice
- Civil engineering Monotti Ingegneri Consulenti SA, Locarno Jean-Paul Cruchon et associés SA, Lausanne
- HVAC system project Studio di Ingegneria Zocchetti SA, Lugano; AZ ingénieurs Lausanne SA, Lausanne
- Electric systems project Elettroconsulenze Solcà, Lugano; MAB-Ingénierie SA, Morges
- Building physics SORANE SA, Lausanne; Andrea Roscetti, Lugano
- Acoustics EcoAcoustique SA, Lausanne
- Lighting design Aebischer & Bovigny, Étude d’éclairage, Lausanne
- Geology De Cérenville Géotechnique SA, Ecublens
- Windows design Hevron, Courtételle; CMA, Matran
- Facade design Feroplan Engineering AG, Bern
- Photography Matthieu Gafsou, Lausanne; Marcelo Villada Ortiz, Bellinzona; Radek Brunecky, Zürich
- Timeline competition 2009–2010 project 2010–2016 realisation 2016–2020; 2020–2024
- Certification or Energy standard Cantonal VD Energy Law
- Intervention and building type New construction
- Building category (Ae) 25’815 m2
- Form factor (Ath/Ae) 0.88
- Heating and hot water District heating and solar thermal collectors
- Primary building envelope requirement 23.4 kWh/m2a (limit 35.5 kWh/m2a)
- Global energy index 64.8 kWh/m2a (limit 70 kWh/m2a)
- Grey energy value 37.3 kWh/m2a (limit 42.5 kWh/m2a)
- Special features Sistema di distribuzione del calore centralizzato per tutto il sito, sistema di ventilazione meccanica con recupero di calore

