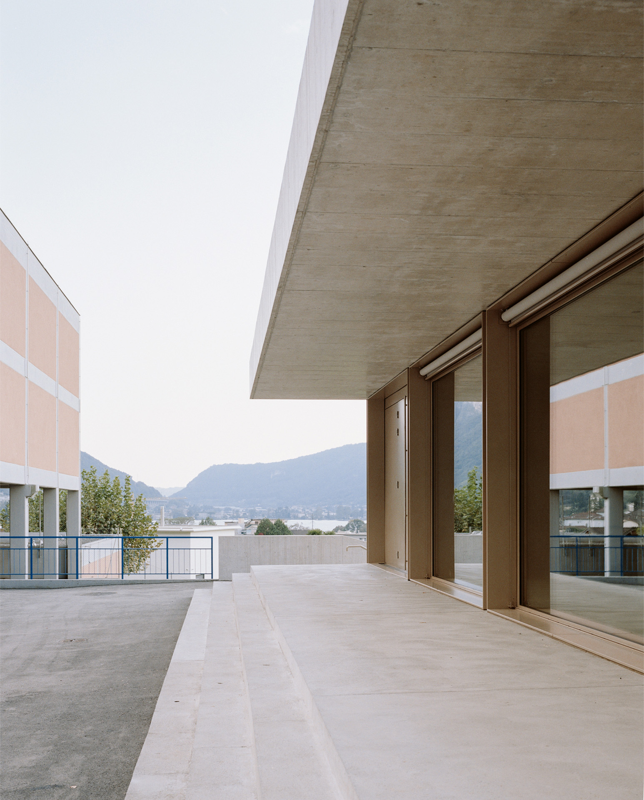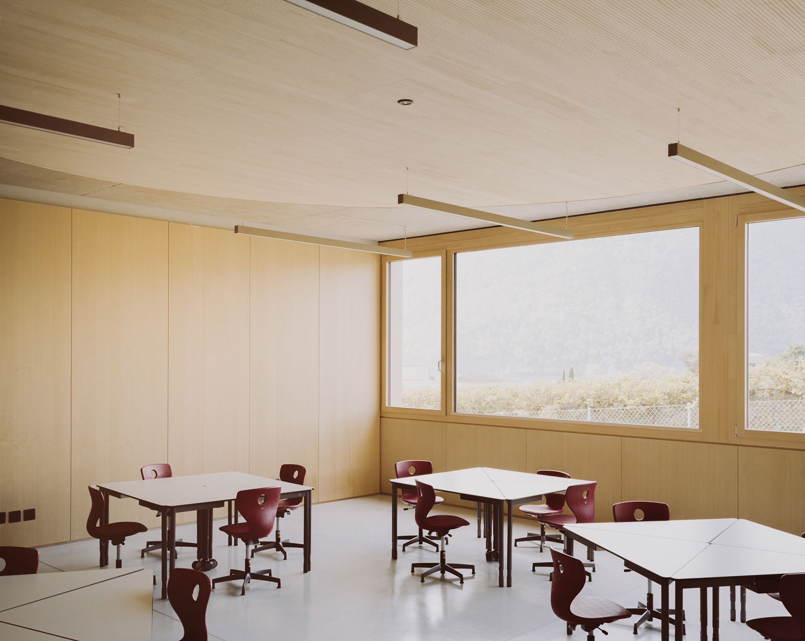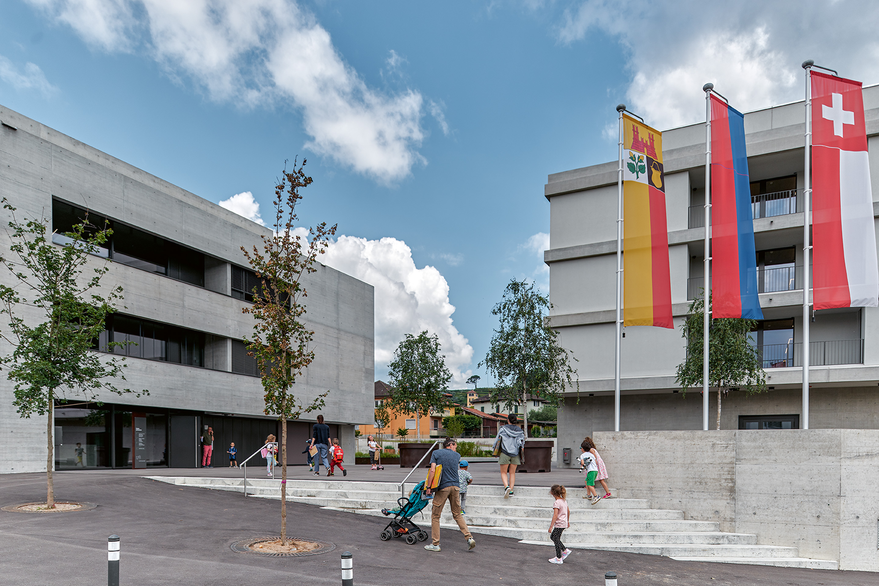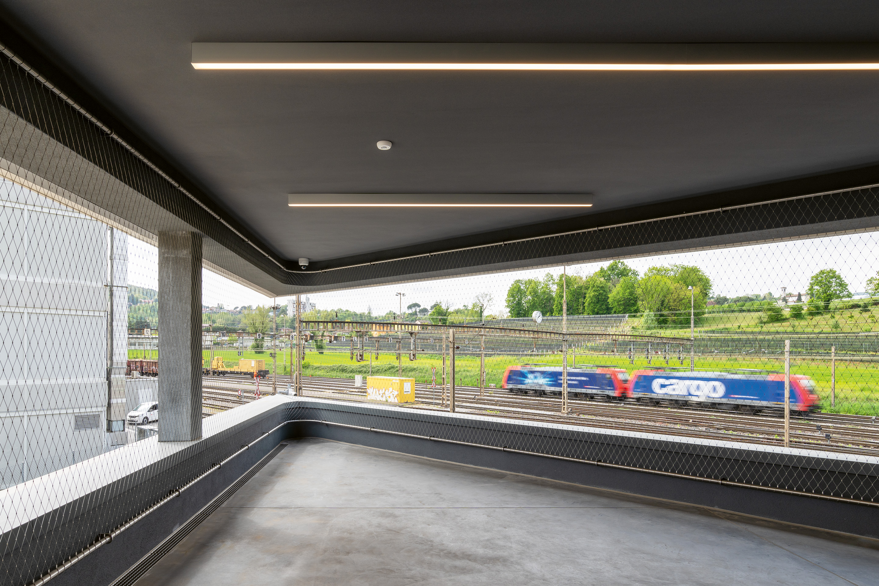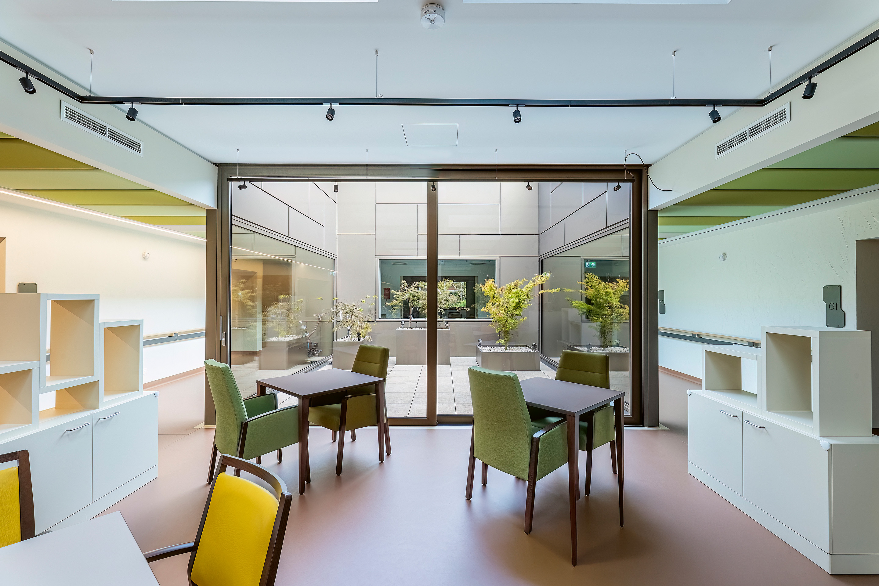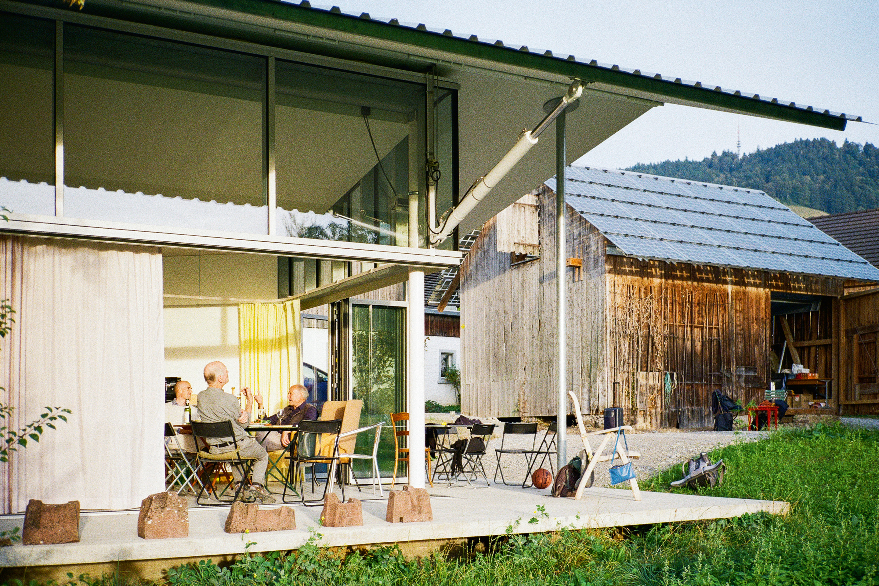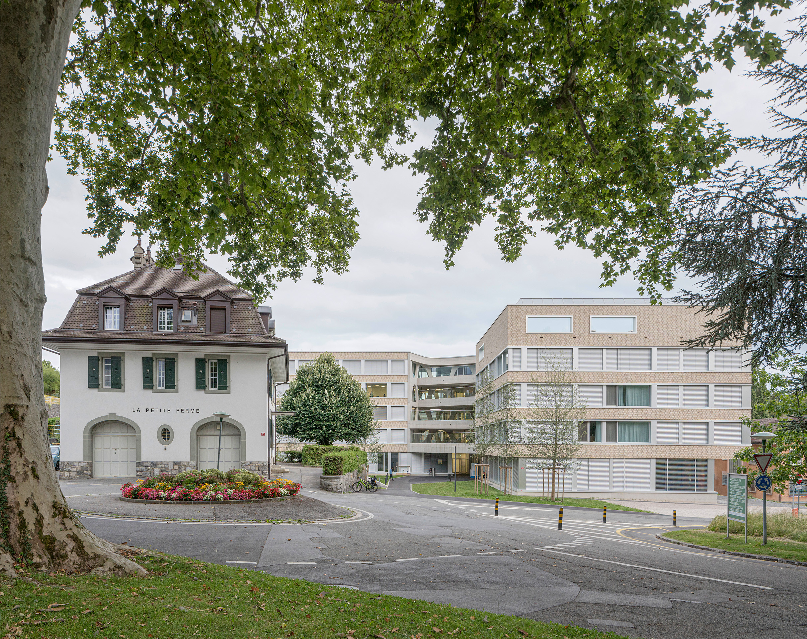Defining the horizon
Inches Geleta Architetti | Borlini & Zanini
The extension of the school campus incorporates a reinforced concrete base that enhances the existing structure. Modular spaces, metal structures and rhythmic façades ensure functionality and order, giving the complex a unified and contemporary image, rooted in the landscape.
Definire l'orizzonte testo in italiano
Ampliamento scuola elementare, Melano TI
The building completes the small pre-existing school campus, built in 1973 by architects Marco Krähenbühl and Tino Bomio, characterized by three volumes arranged around a level courtyard. Positioned on the open side of this space, the extension resolves the overall layout, adapting to the site’s gentle slope and defining a clear edge that frames the new perimeter of the complex.
The planimetric composition follows a principle of horizontal tripartition: a robust concrete podium partially embedded into the ground; the main educational floor set above it as a continuous glazed band; and, crowning the ensemble, a horizontal concrete roof that asserts a calm and decisive horizon line. This typological strategy conveys an image of structural clarity and compositional restraint, visually anchoring the new intervention to the pre-existing buildings, which retain their dominant role within the ensemble. At courtyard level, a generously glazed entrance atrium serves as a central node, distributing circulation towards four identical classrooms and a teachers’ room. These are mediated by a sequence of central service cores, which articulate the transition between collective interior spaces and the surrounding landscape. Conceived as both technical and spatial infrastructure, this service spine incorporates wardrobes, auxiliary accesses, and utility areas, all integrated within a continuous wood-panelled wall that merges function and finish. On the entrance side, a series of long wooden benches defines areas for gathering, waiting, and informal interaction.
The perimeter of the educational floor is supported by a regular grid of slender metal columns, which modulate the façades on all four sides. Within this structural rhythm, infill panels alternate transparent and opaque segments, establishing a nuanced pattern that expands at the entrance to form a covered portico. The regularity of the system translates into a modular repetition of classrooms, ensuring both spatial coherence and future adaptability.
When seen from the valley floor, the overall configuration of the campus becomes clearly legible: the new volume acts as a unifying base, aligning with the support plane of the older buildings and reinforcing the image of a cohesive architectural system. The relationship between new and existing is not based on imitation, but on a shared grammar of composition: the calibrated use of exposed concrete in the podium, the measured sequencing of the façades, the structural and spatial clarity. The project articulates a classical architectural principle – the base as a regulating device within the constructed landscape – through a contemporary vocabulary that is both sober and expressive. Without resorting to formal emphasis or excess, the new intervention completes the school campus with measured authority and internal coherence, reinstating a sense of formal and spatial hierarchy to the ensemble.
- Place Val Mara, Melano
- Client Comune di Val Mara
- Architecture Inches Geleta Architetti Sagl, Locarno; M. Inches, N. Geleta
- team members M. Mascheroni
- Construction management Piero Conconi Architetto, Lugano; P. Conconi, S. Schnidrig
- Contractor Giovanni Quadri SA, Cadempino
- Civil engineering Borlini & Zanini SA, Collina d’Oro
- HVAC system project Tecnoprogetti SA, Camorino
- Electric systems project and Lighting design Elettroconsulenze Solcà SA, Mendrisio
- Building physics and Acoustics ing. Andrea Roscetti, Lugano
- Geology Geoalps Engineering SA, Faido
- Windows design Veragouth SA, Bedano
- Facade design Maturi & Sampietro SA, Mezzovico
- Photography Simone Bossi, Varese
- Timeline competition: 2018; project: 2019-2022; realisation: 2022-2024
- Certification or Energy standard Minergie-P, TI-313-P
- Intervention and building type new construction
- Building category (Ae) schools: 516 m²
- Form factor (Ath/Ae) 2.87
- Heating 100% water-to-water heat pump, CLA 3.89
- Hot water 100% air-to-water heat pump, CLA 2.3
- Electricity photovoltaics 200 m², 44 kWp, produzione annua 50’000 kWh
- Primary Building Envelope Requirement 34.1 kWh/(m²a) (limite | limit 35.0 kWh/(m²a))
- Global Energy Index -29.3 kWh/(m²a) ( limit 42.8 kWh/(m²a))
- Embodied energy limit not included in the standard
- Special features: Heat and cooling distribution via radiant floor. Controlled ventilation with two monoblock units (6,600 m³/h), flow regulated by room CO2 sensors. PV system with 102 Jinko JKM430N-54HL4-V modules (430 Wp each). 44% of production is self-consumed by the building.








