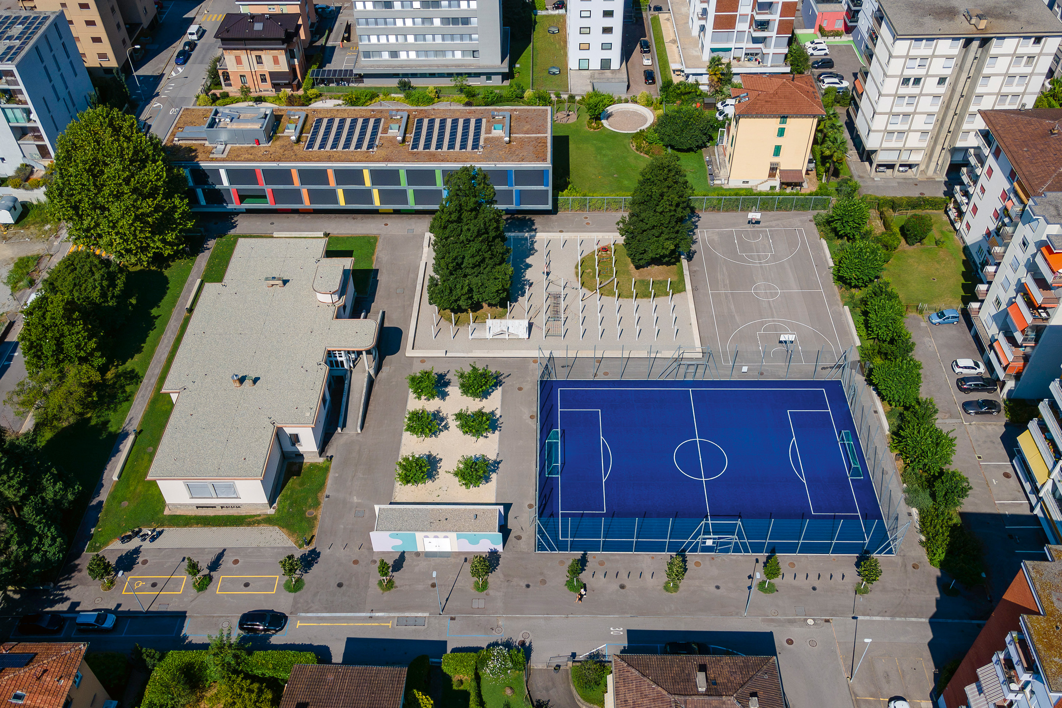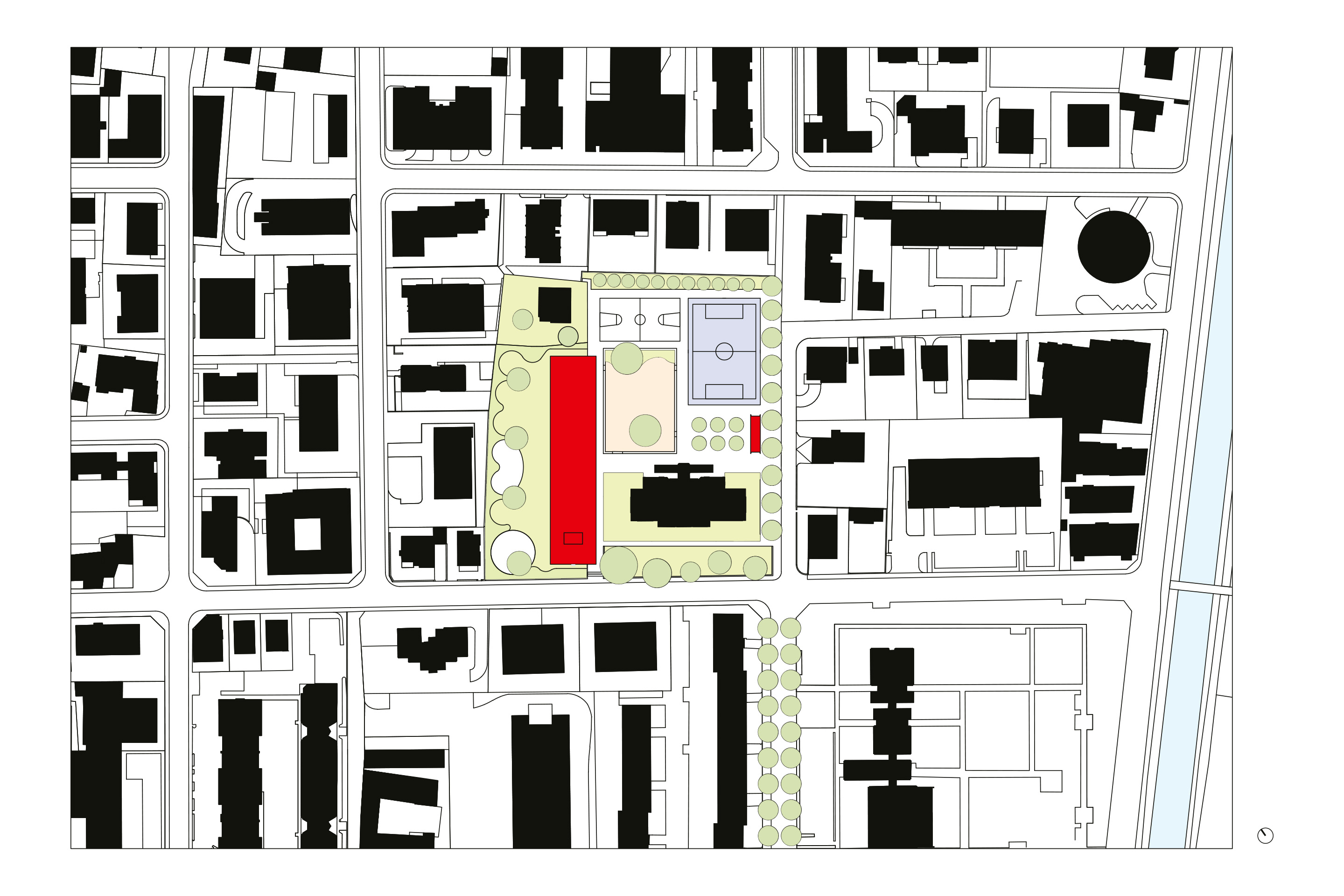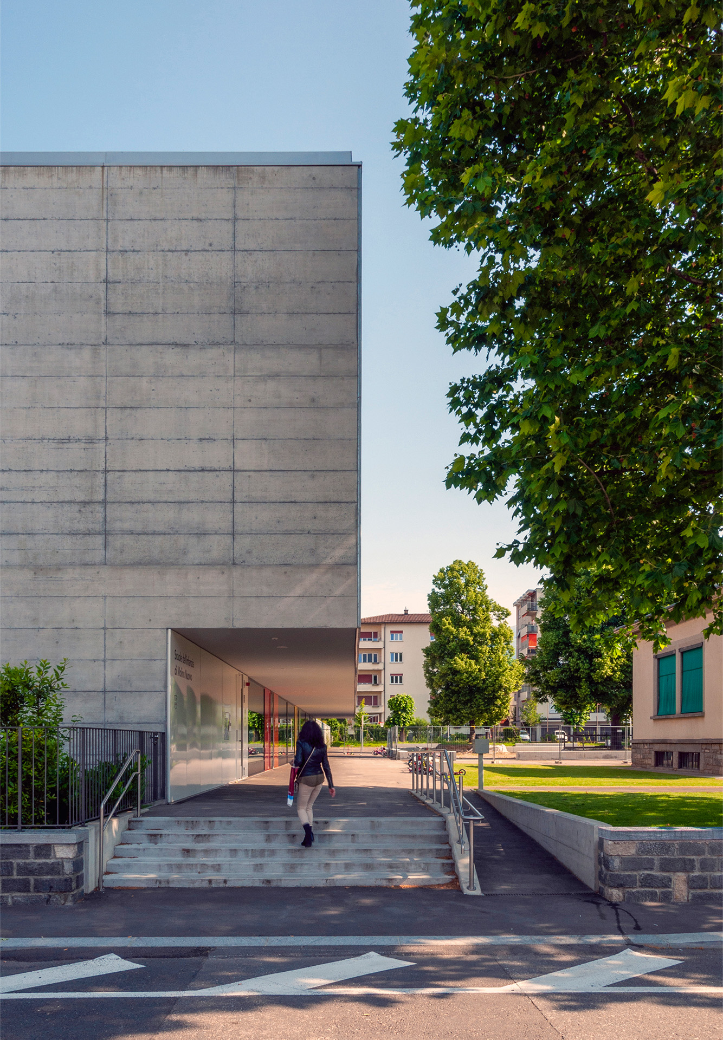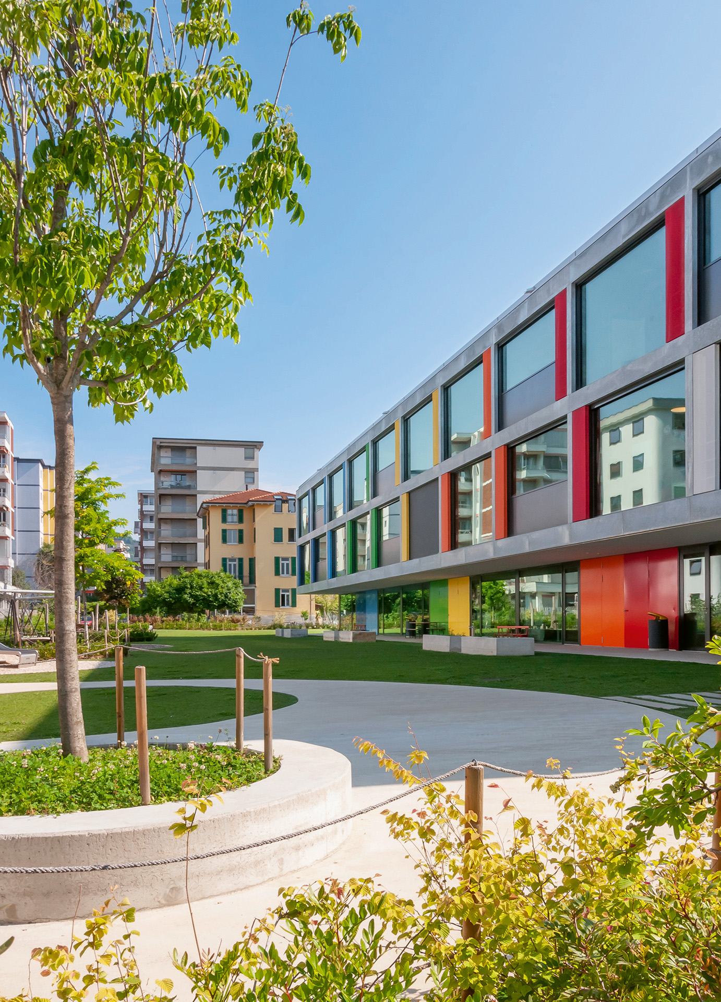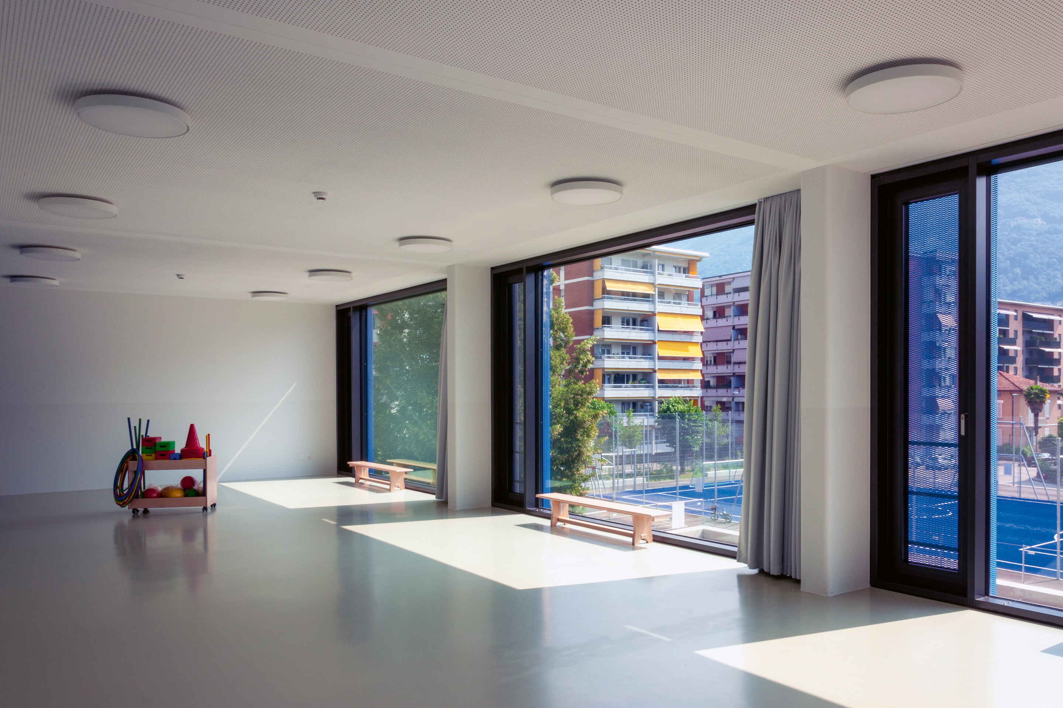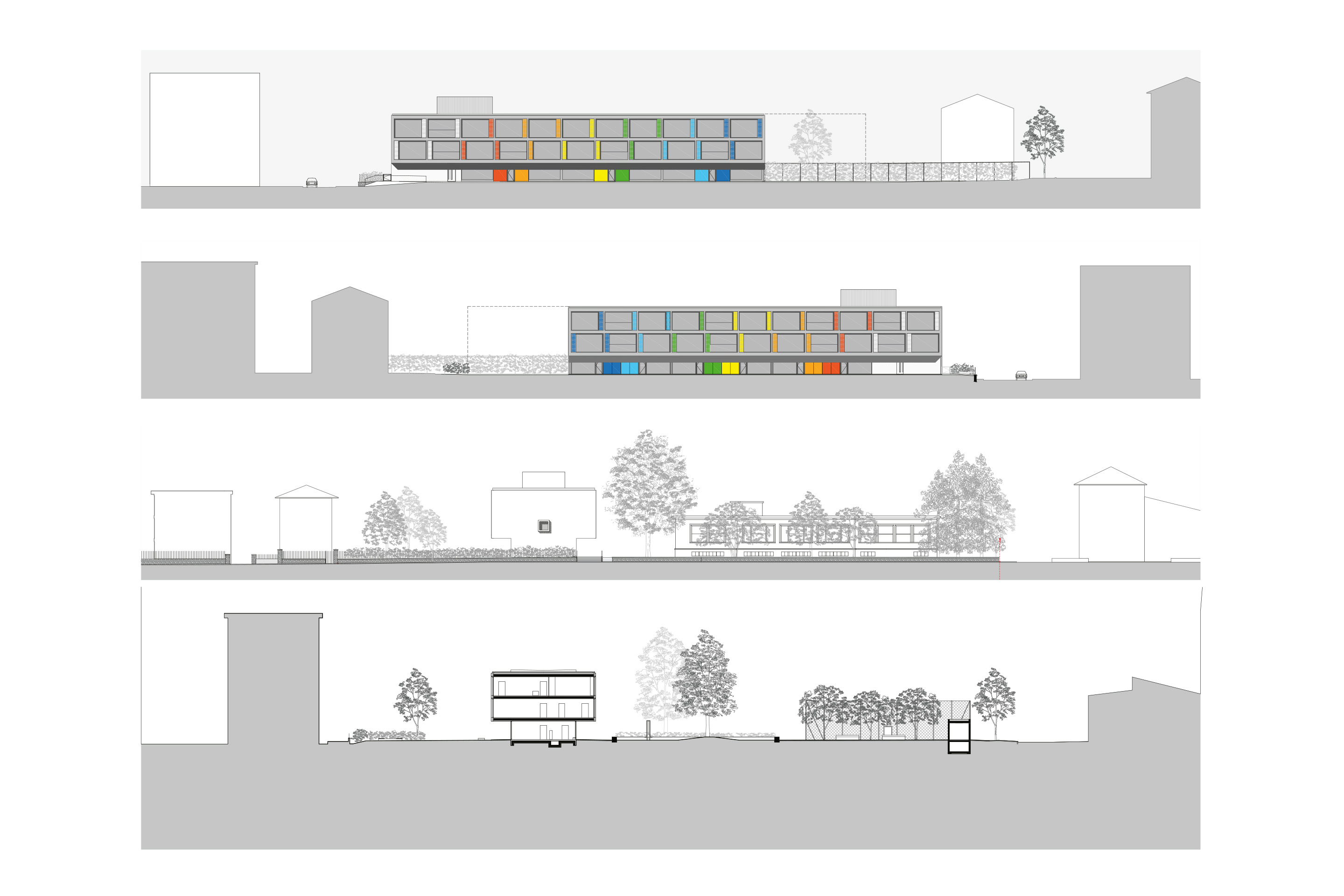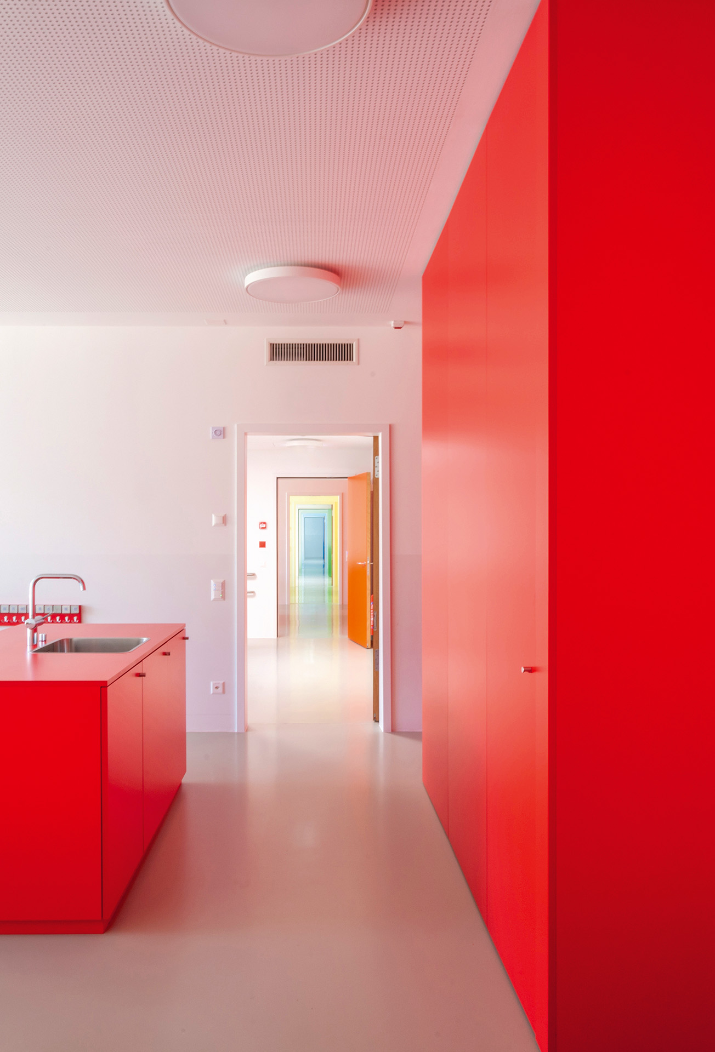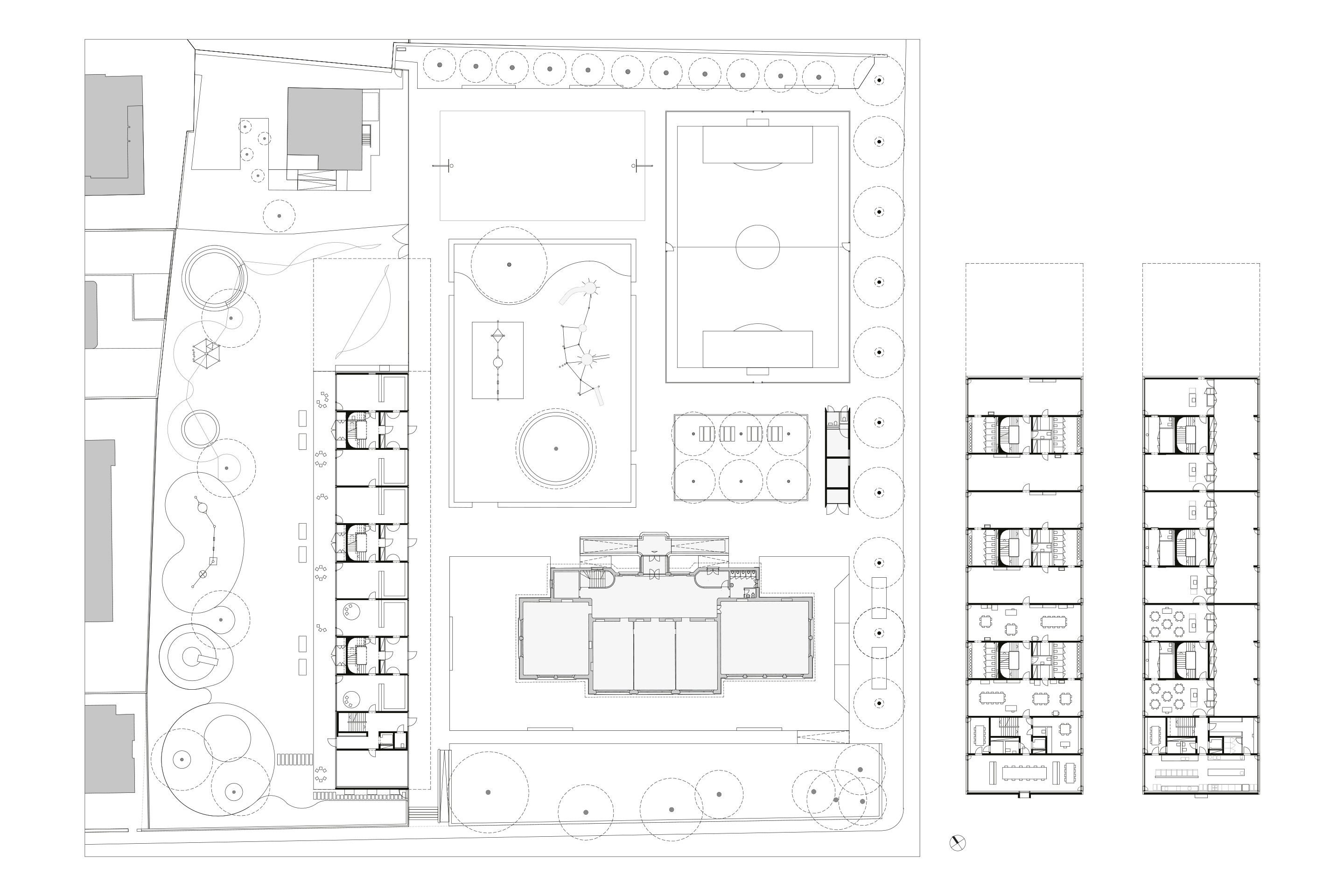Colorful rhythm
Bonetti Bonetti Regazzoni Architetti
The new Molino Nuovo kindergarten transforms a fragmented block into a well-organised urban centre, with flexible teaching spaces, an active green roof and a large public playground that strengthens the link between the school, the neighbourhood and the city.
Colorata ritmicità, testo in italiano
Scuola dell’infanzia e campi rionali, Molino Nuovo, Lugano TI
The new kindergarten in Molino Nuovo is located within a compact residential block, occupying a square plot measuring approximately 100 meters per side. The area was previously characterized by a scattered mix of temporary school structures and fragmented historical remnants. The project radically redefines the site’s urban organization by carving out its center, transforming it into a unified public space connected to the playground system and, via a green axis, to other civic hubs in the neighborhood.
The building, compact and linear, is positioned along the western edge of the site and unfolds across three levels on a north–south axis. This placement limits the footprint, preserving the eastern and western areas for two distinct outdoor spaces: the kindergarten’s enclosed garden and the broader civic area of the playgrounds. The cross-sectional typology governs the layout: classrooms are arranged in pairs on either side of central distribution and service cores, creating a sequence of dual-aspect rooms that open toward both gardens.
On the ground floor, the recessed façade forms two symmetrical porticoes that articulate the entrances, fostering both visual and functional continuity between the two green areas. The upper floors accommodate the educational program: the first level is dedicated to daily teaching activities, while the second hosts motor and collective functions in longitudinal, column-free rooms.
The reinforced concrete structure, composed of parallel shear walls extending continuously through all three levels, ensures spatial flexibility by liberating the classroom spans from structural constraints. The regular, repetitive grid also supports the potential for future extensions, as envisaged in the competition brief. The façades rigorously follow the building’s typological logic: the long elevations alternate full-height glazing with colored panels that distinguish each section. Exposed concrete slabs project outward over the façades, resting on slender perimeter walls that are visually lightened by continuous glass strips. The solid short ends express the building’s structural logic, emphasizing the mass of the porticoes and intentionally avoiding direct openings to the street. The roof takes on a prominent visual role in a context defined by taller residential buildings. It is therefore designed as a «fifth façade»: a wide green roof planted with native species and equipped with photovoltaic panels, contributing to urban cooling and ecological diversity. Internally, the architectural language remains consistent: the chromatic modules of the façades reappear in the interior finishes and shading devices, extending the rhythmic pattern of the educational spaces. The building systems prioritize compact and rational solutions: groundwater heat pumps, centralized vertical ventilation distribution, and technical installations contained within the service cores.
The design of the surrounding open space integrates diverse public functions into a multi-use field, alternating hard surfaces with planted areas for play, sport, and social gathering – all in continuity with the pedestrian and cycling green axis that links the site to the rest of the neighborhood.
Despite its apparent simplicity, the project transforms the site’s previous fragmentation into a new, coherent urban structure, redefining the relationship between community, school, and city in clear and deliberate terms.
- Place Lugano, Molino Nuovo Città di Lugano, Edilizia Pubblica
- Architecture Bonetti Bonetti Regazzoni Architetti snc, Massagno
- team members L. Gilardi, S. Lorenzini, C. Maisonobe
- Construction management AFRY Svizzera SA, Bellinzona
- Contractor Taddei SA, Viganello
- Civil engineering Marcionelli & Winkler + Partners SA, Lugano
- HVAC system project and electric systems Tecnoprogetti SA, Camorino
- Building physics and Acoustics IFEC c/o AFRY Svizzera SA, Bellinzona
- Photovoltaics ETAVIS Elettro-impianti SA, Pregassona
- Lighting design Tecnoprogetti SA, Camorino
- Geology Studio Luechinger SA, Lugano
- Windows design Grandi Didier SA, Rivera
- Aerial view Studio Pagi, Lugano
- Timeline competition: 2012; project: 2016–2019; realisation: 2019–2023
- Energy planning IFEC c/o AFRY Svizzera SA, Bellinzona
- Certification or Energy standard Minergie 2022, TI-530
- Intervention and building type new construction, kindergarten
- Building category (Ae) schools: 2’415 m²
- Form factor (Ath/Ae) 1.38
- Heating and hot water water-to-water heat pump using groundwater
- Electricity area: 102 m²; capacity: 20.4 kWp; output: 25’900 efficiency: 1270 kWh/kWp
- Primary Building Envelope Requirement 27.5 kWh/m²a (valore limite 28.7 kWh/m²a)
- Global Energy Index 38.6 kWh/m²a (valore limite 40.0 kWh/m²a)
- Embodied energy limit not stated
- Special features Supply and extraction of controlled ventilation through the central stairwell shared by two sections. Dedicated air handling units for kitchen and common areas

