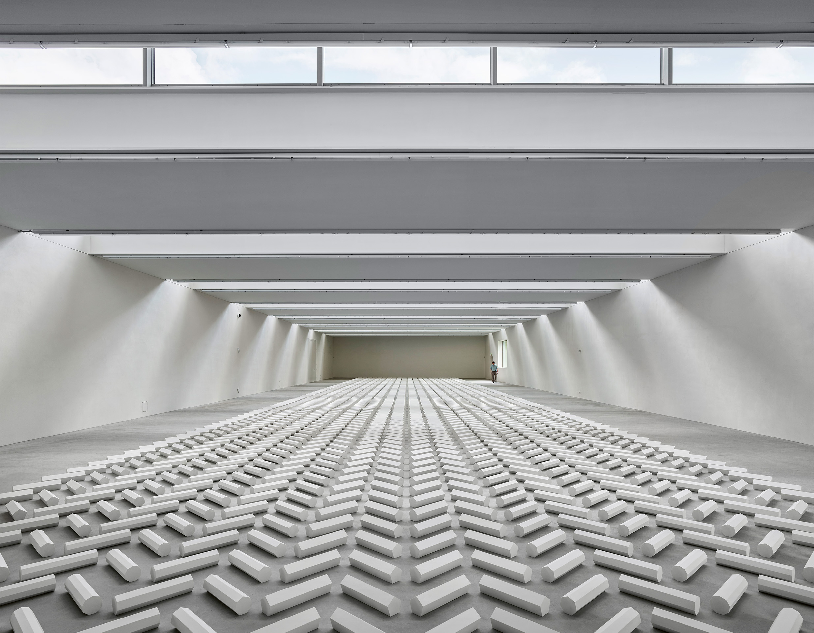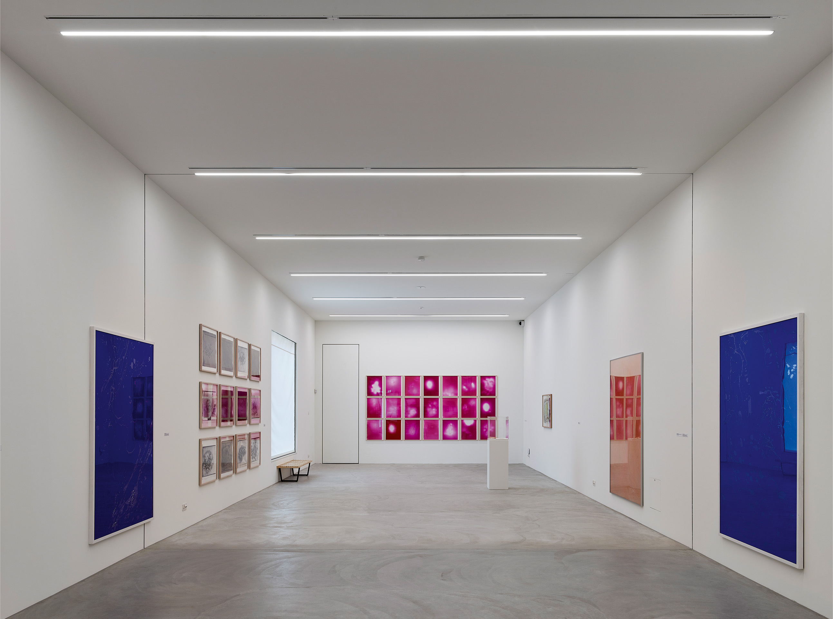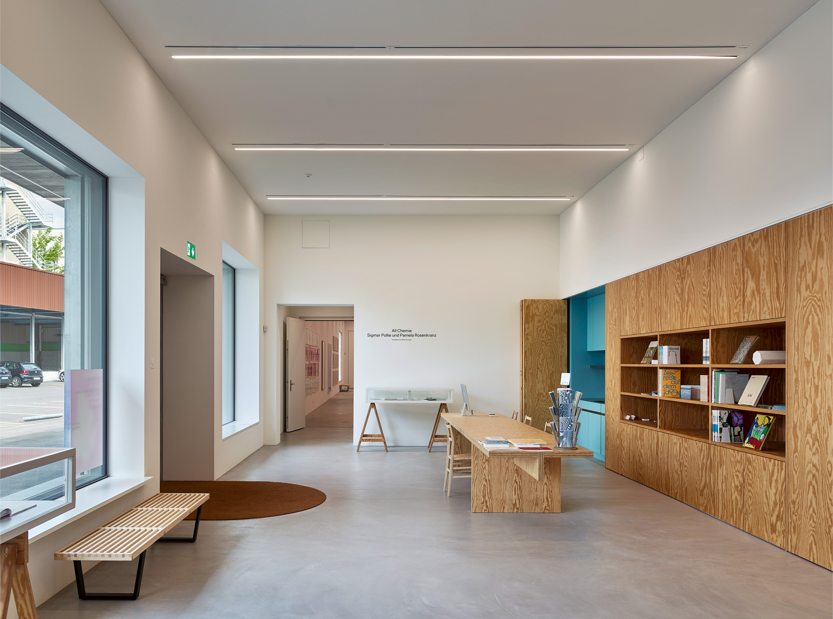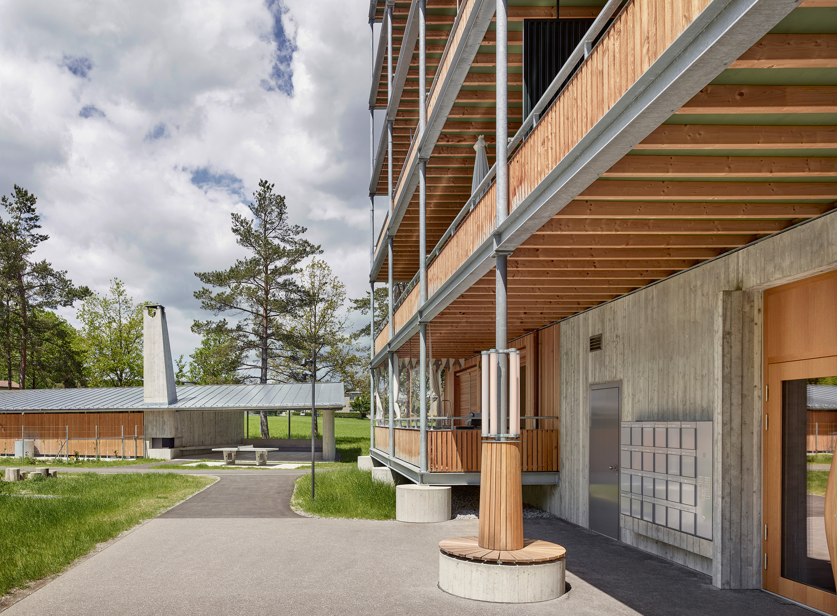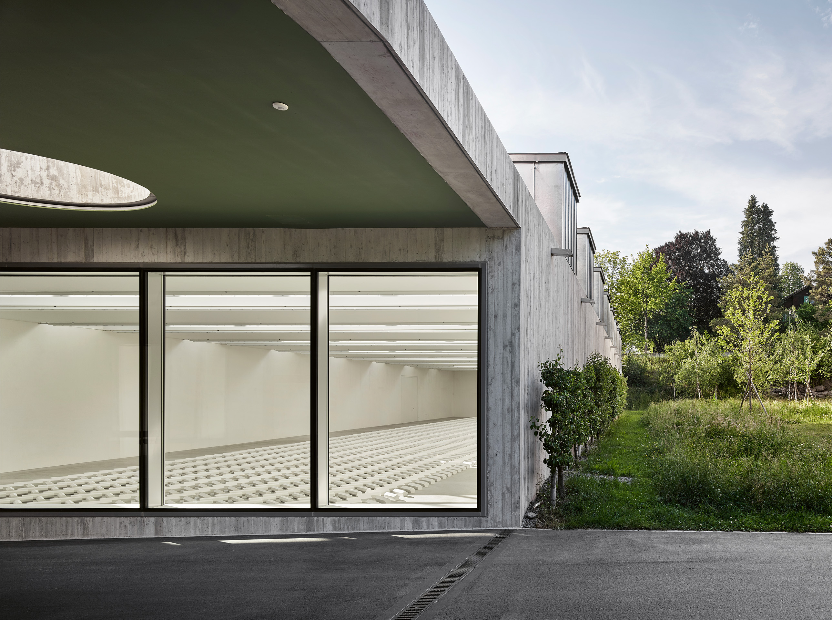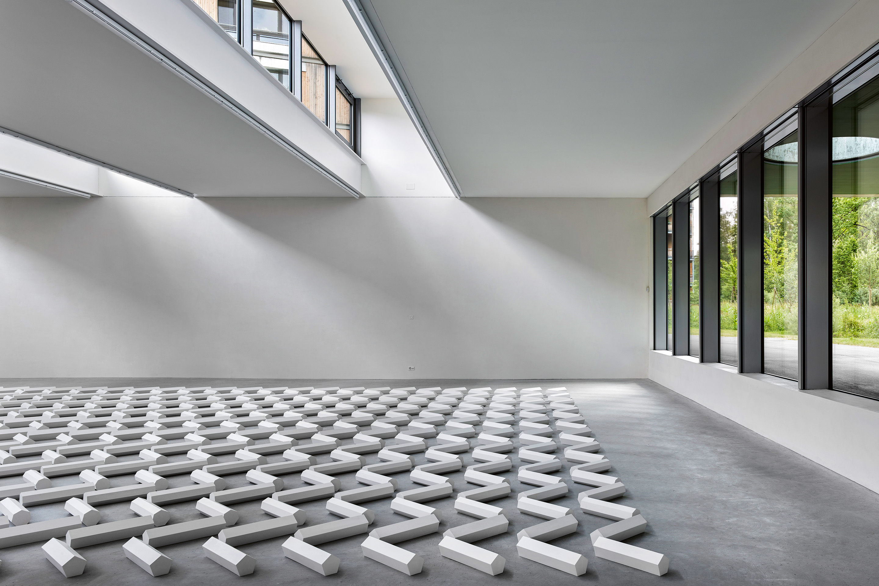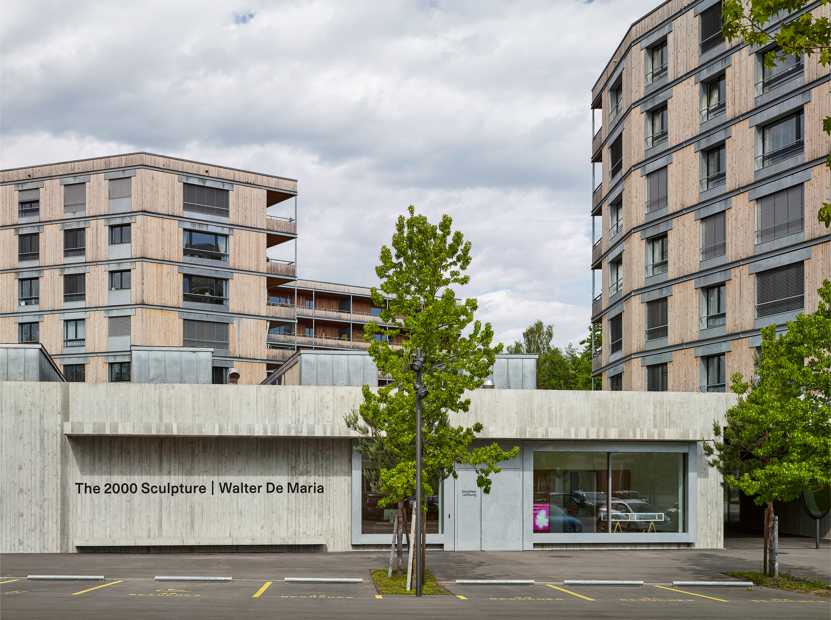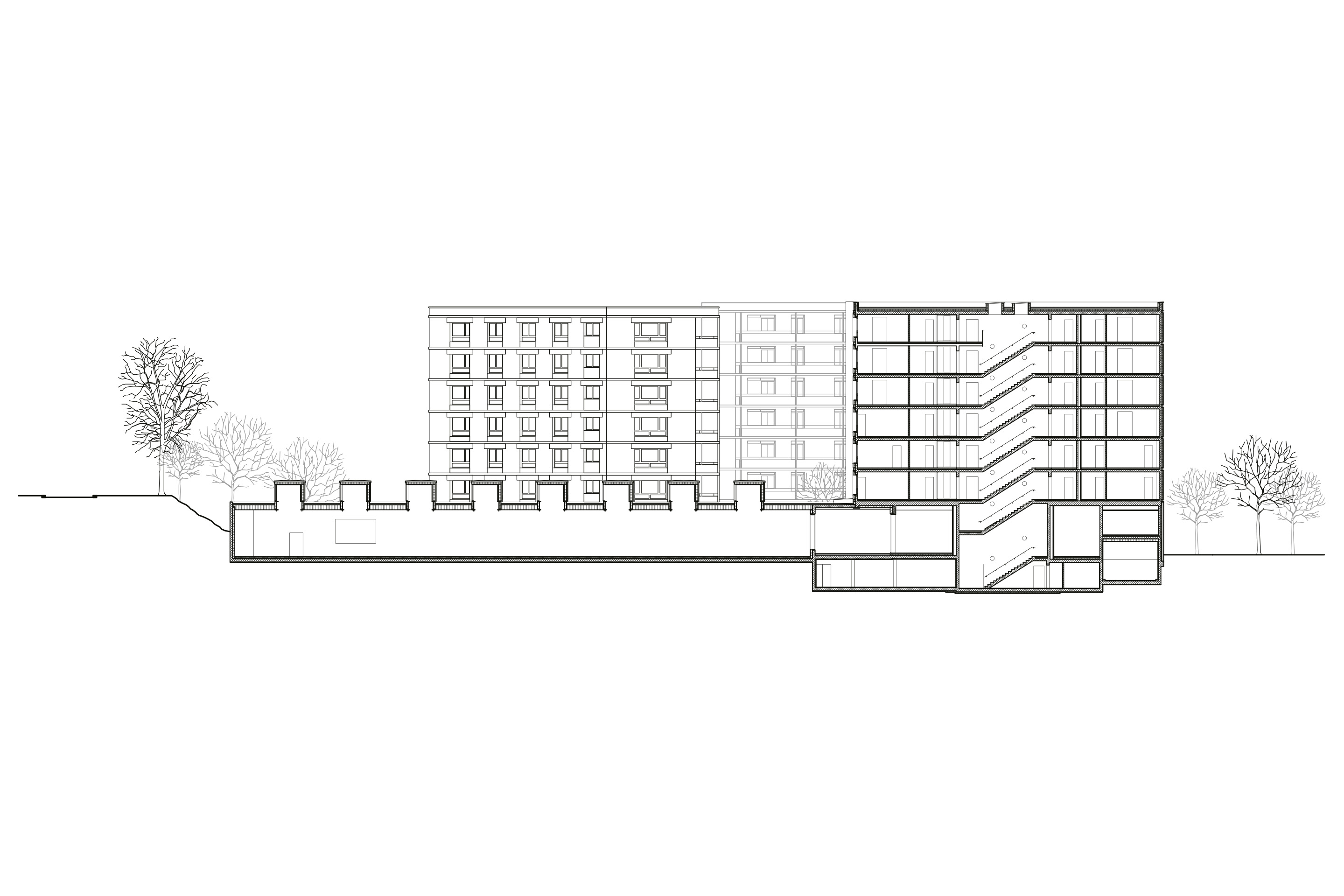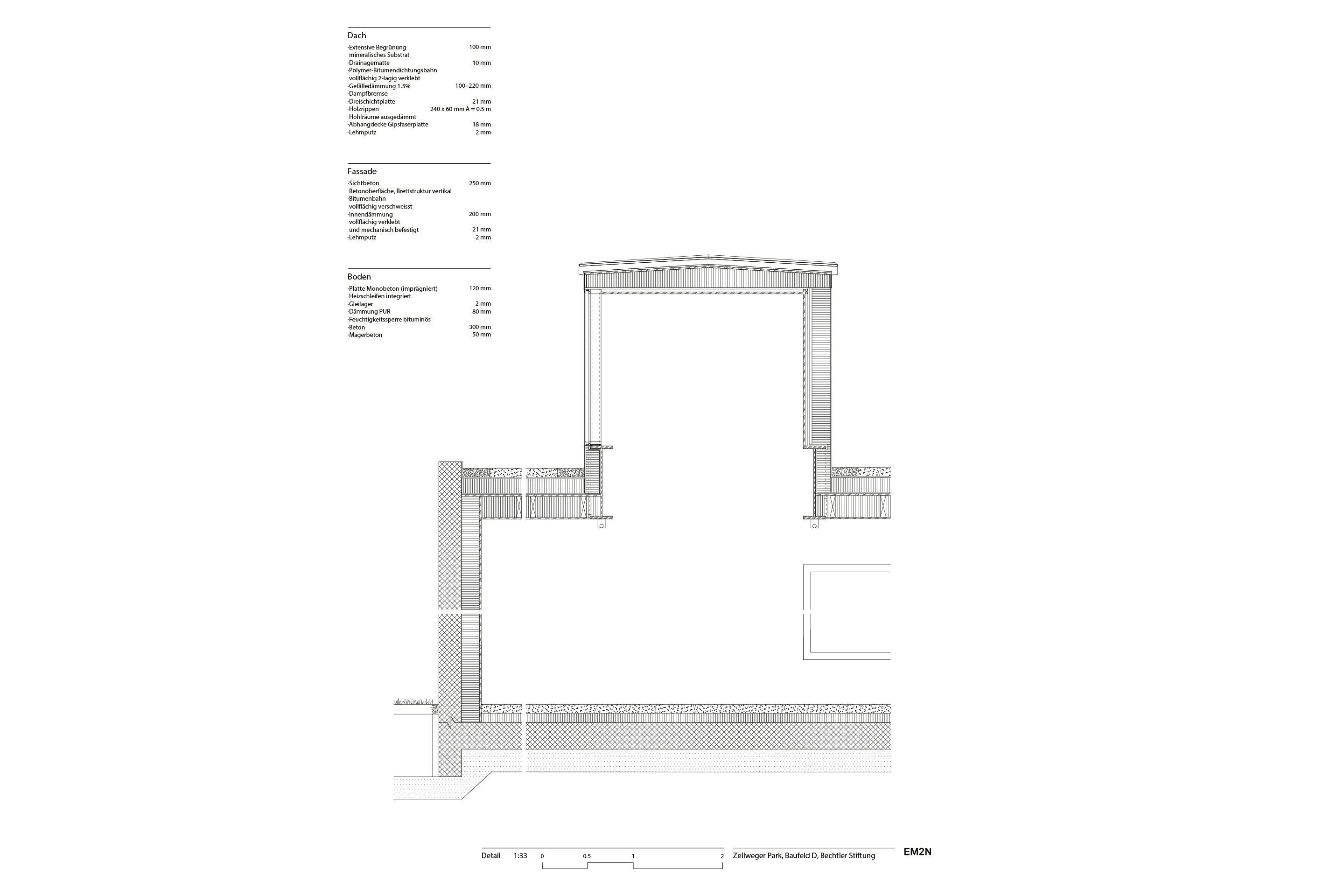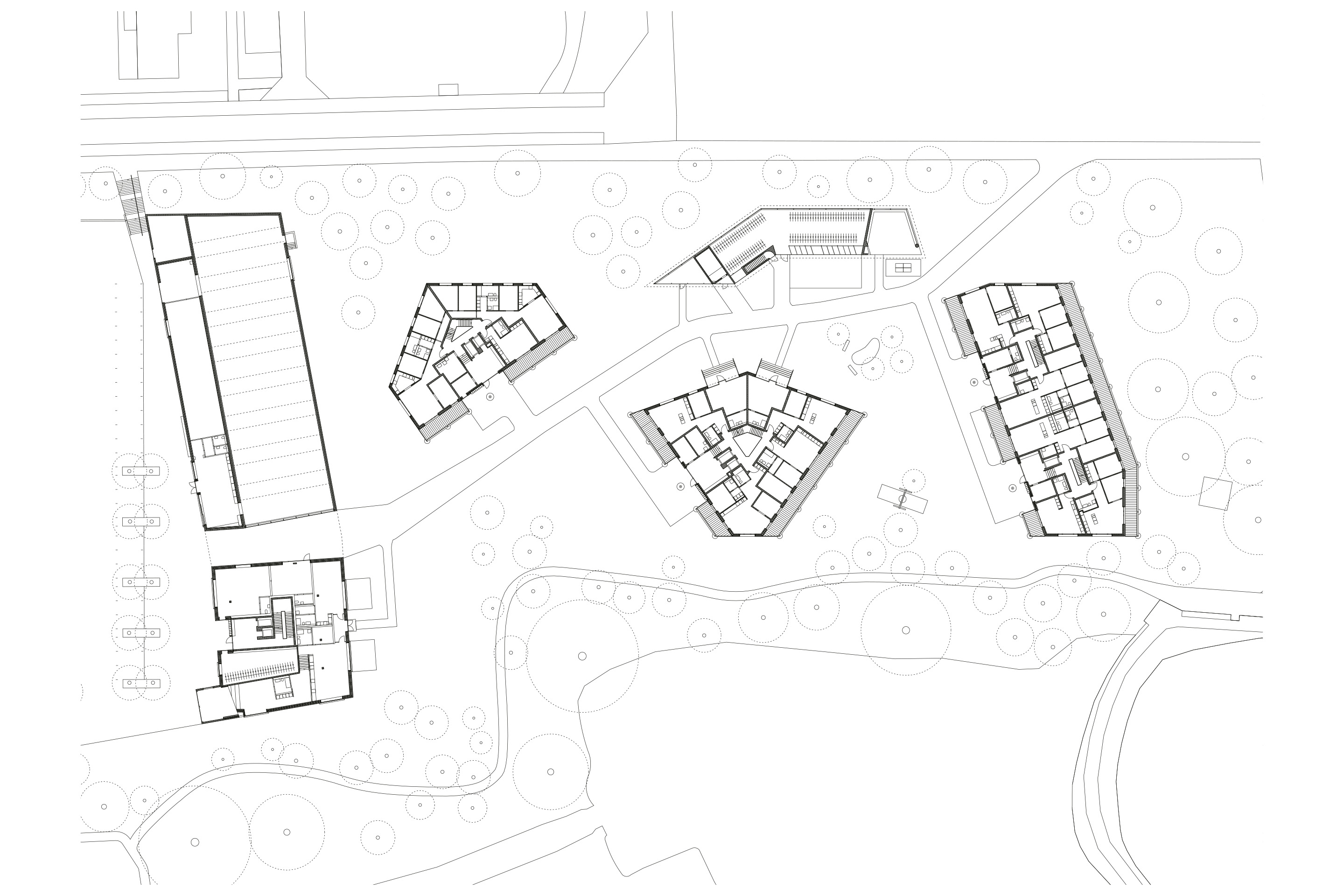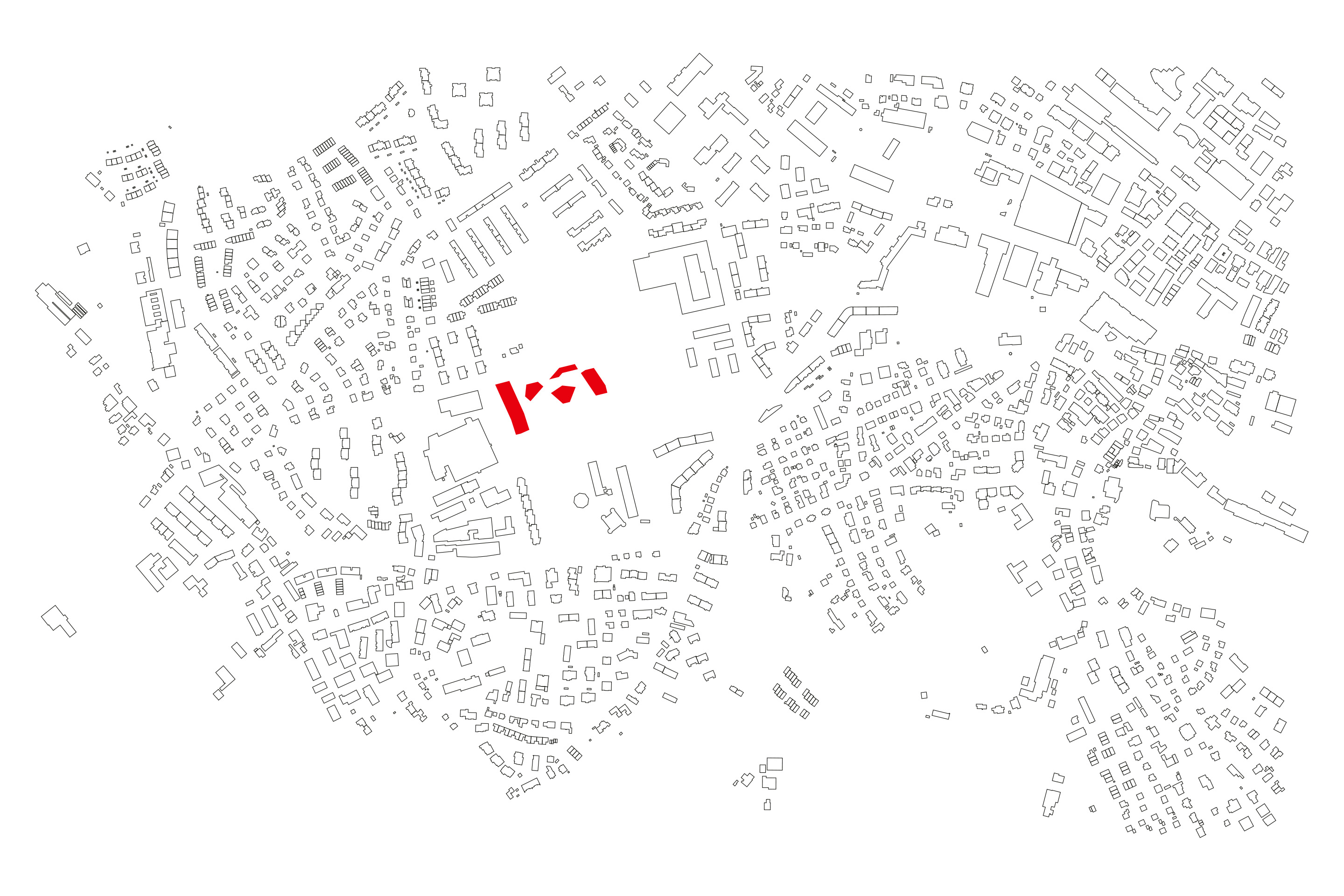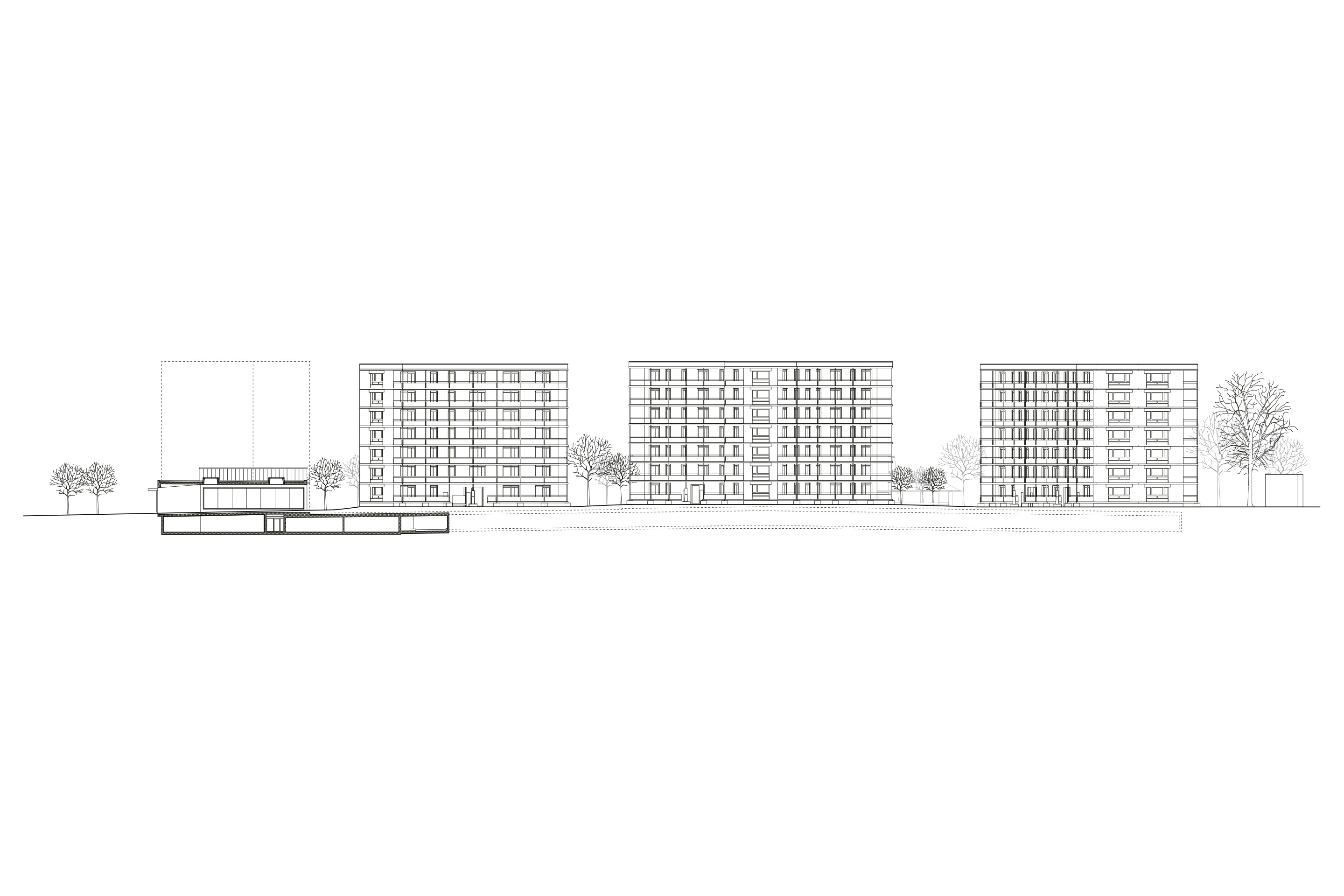Inhabiting art
EM2N | Walter De Maria | Schnetzer Puskas Ingenieure
In the heart of the Zellweger park in Uster, the new Kunsthaus of the Walter A. Bechtler Foundation hosts a monumental installation by Walter De Maria. Art and architecture are integrated in an urban ecosystem where the exceptional becomes part of everyday life.
Testo in italiano al seguente link
Kunsthaus, Uster ZH
In the western part of Uster is Zellweger Park, the site of the Zellweger-Luwa factory. In addition to a number of production buildings, the only remaining structure is the administration building, built between 1959 and 1961 by Roland Rohn, on the banks of one of the park’s two lakes. Since 2008, the entire industrial area has been the subject of a major redevelopment plan coordinated by the EM2N studio, which was responsible for the master plan. The fragmented structure of the context was replaced by the insertion of large residential buildings surrounded by greenery, designed by Gigon Guyer, Morger + Dettli and Herzog & de Meuron. The same strategy has been adopted for Plot D, the latest EM2N project, which consists of the construction of four residential blocks, an exhibition space and a service building. At the entrance to the 125’000 square metre park, the basement of the westernmost of the four new buildings houses the Walter A. Bechtler Foundation Museum of Contemporary Art. As a counterpoint to the high-density residential area, the exhibition pavilion was designed to house Walter De Maria’s The 2000 Sculpture, which was presented at the Kunsthaus Zurich in 1992 and later acquired by the Bechtler family. Although the artist would have preferred to place the work in the Engadine, it has found a home here: 2000 plaster bars, arranged in 20 rows of 100 elements each, occupy an area of 10 by 50 m. The gallery has been designed as a single space with a single span, lit from above by 8 skylights, so as to be as in tune as possible with the monumental installation; it is the light, controlled by a section that diffuses it evenly, as well as the size of the space, that shapes the perception of the work. Walter De Maria wanted the work to be illuminated exclusively by natural light, so that visitors could appreciate the different shades of white of the plaster bars and their shadows, which vary according to the geometry of the individual elements, as well as the time of day and the weather conditions. Two glass openings complete the experience of the work, allowing visitors and residents to see it from the outside. In this way, a continuous dialogue is established between the everyday and the extraordinary nature of the artistic intervention, which is the culmination of a system of relationships that is also present in the rest of the park, thanks to the installation of various works of art such as Cube (1984/2011) by Sol LeWitt, Betonlandschaft (2010) or Moosfelsen (2010) by Fischli & Weiss; Drift Structure (2010/2022), a pedestrian bridge in the shape of a beaver dam by Tadashi Kawamata, commissioned specifically for the park, is part of the same system as Tree Hut (2022).
On the northern edge, a small building houses a bicycle shed and a covered area for communal leisure activities; among these functions closely linked to everyday life is a minimalist space, a room dedicated to the permanent video installation I Couldn’t Agree With You More by Pipilotti Rist.
An ecosystem in which art is enjoyed on a daily basis: «Everything should seem as if it has always been there», says Christoph Bechtler, «people should encounter art without noticing it».
Place Weiherweg 1, 2, 3, 4, 6, 8, Uster
Client Zellweger Park, represented by Topik Partner AG, Uster
Architecture EM2N Architekten, Zürich
Landscape architecture Studio Vulkan Landschaftsarchitektur, Zürich
Civil engineering Schnetzer Puskas Ingenieure, Zürich
Construction management b+p baurealisation, Zürich
HVAC system project 3-Plan Haustechnik, Winterthur
Electric systems project Elkom Partner, Davos
Building Physics and acustic soundtherm, Winterthur
Lighting technology matí Lichtgestaltung, Adliswil, EM2N Architekten, Zürich
Geology Sieber Cassina + Partner, Zürich
Fire protection VSS Brandschutz, Hettlingen
Fire resistant facade systems Makiol Wiederkehr, Beinwil am See
Photography Damian Poffet. Bern-Liebefeld
Timeline project 2015-2019; realisation 2017-2020

