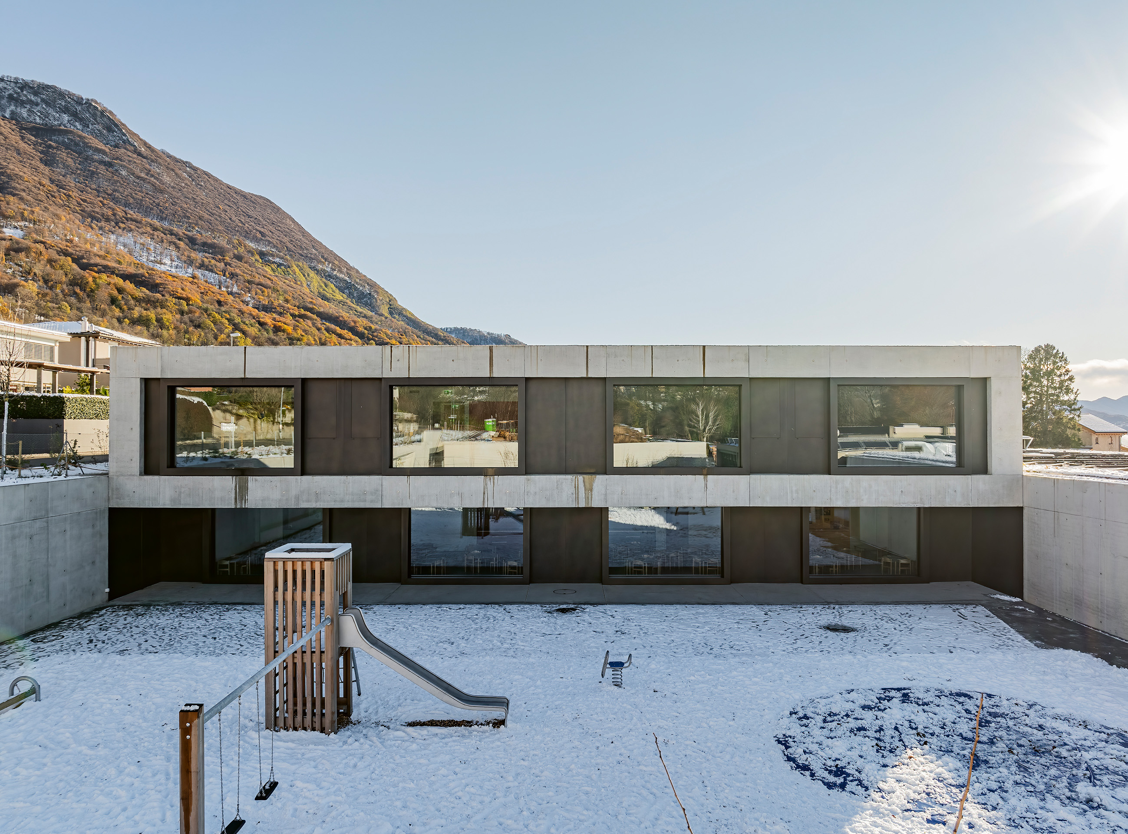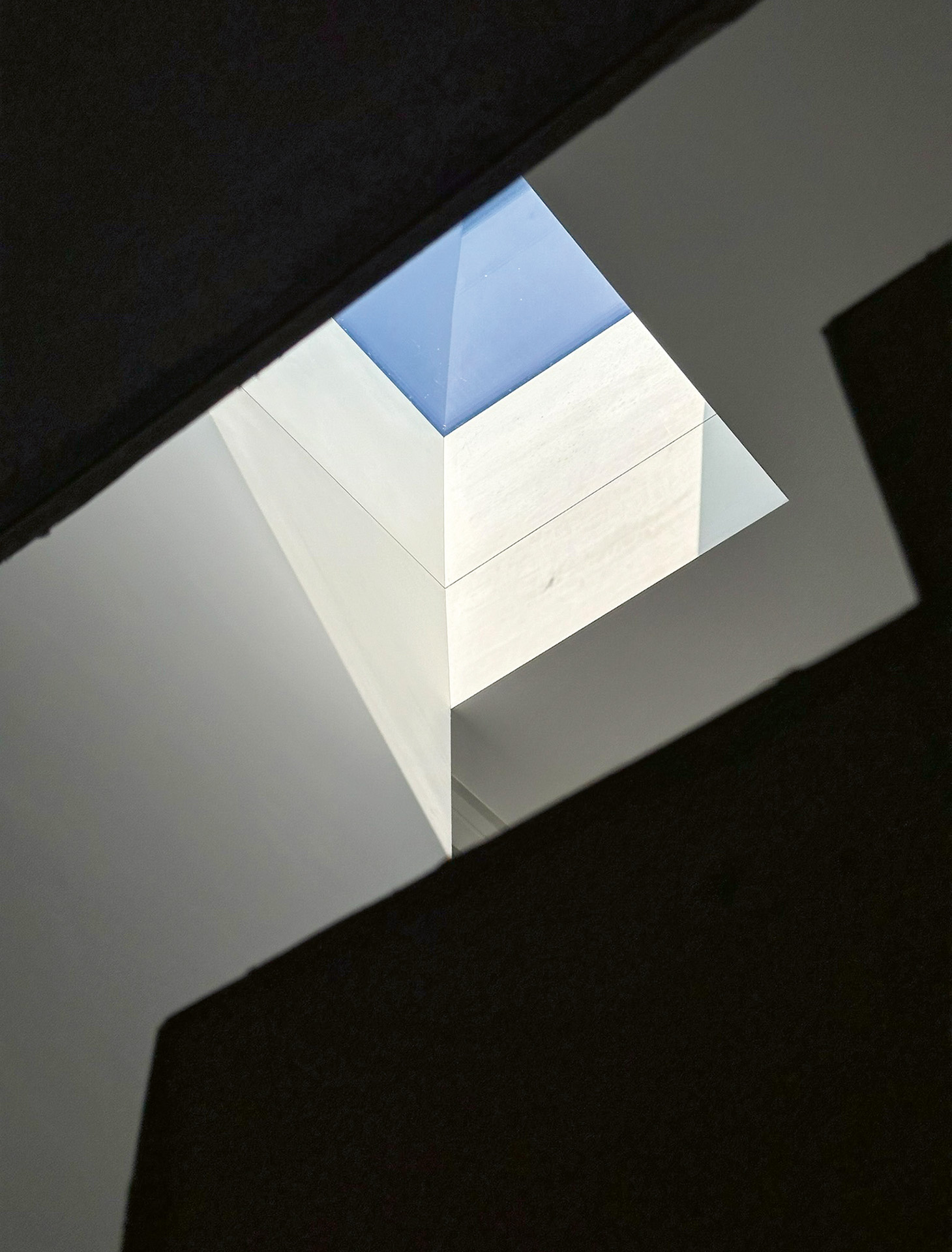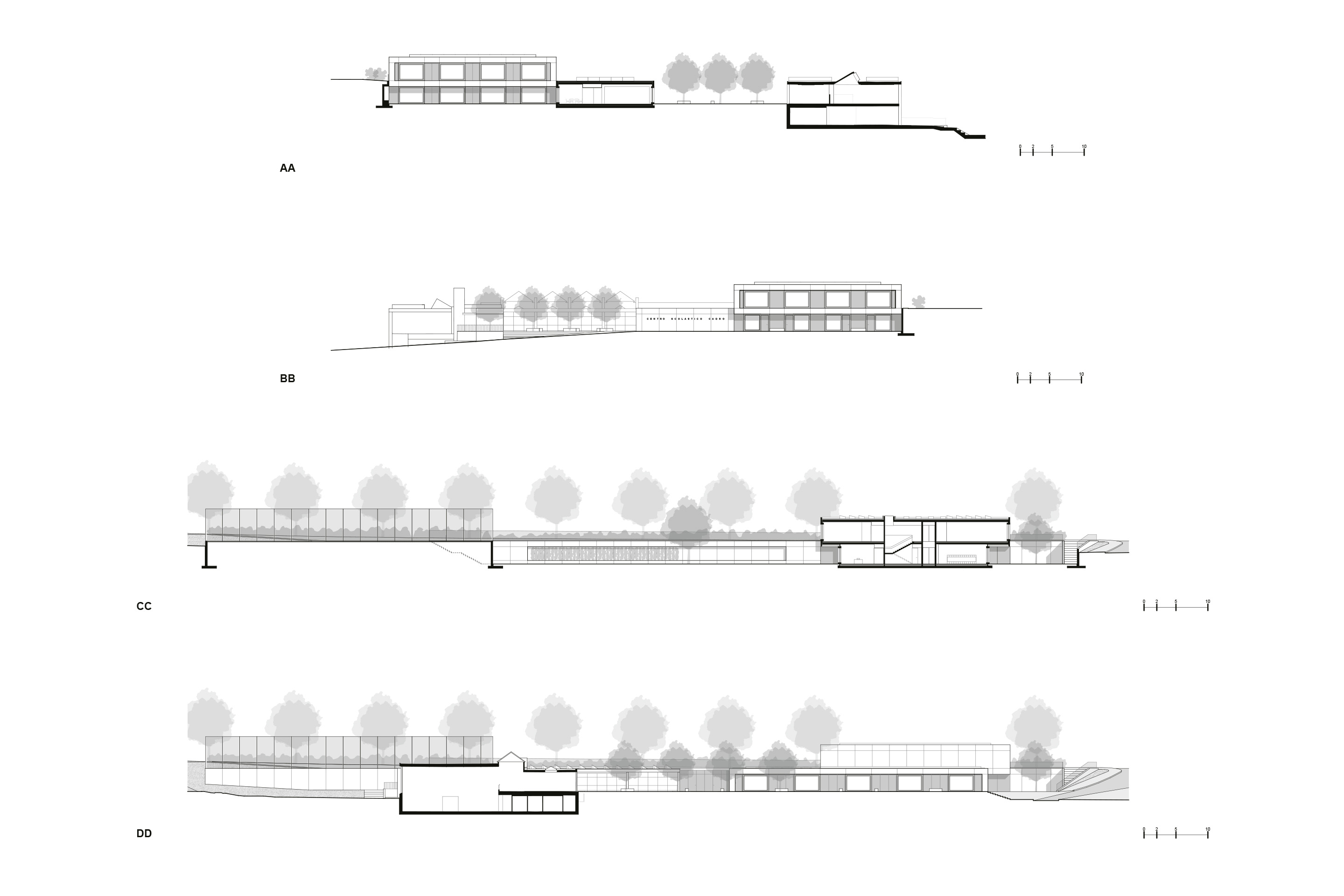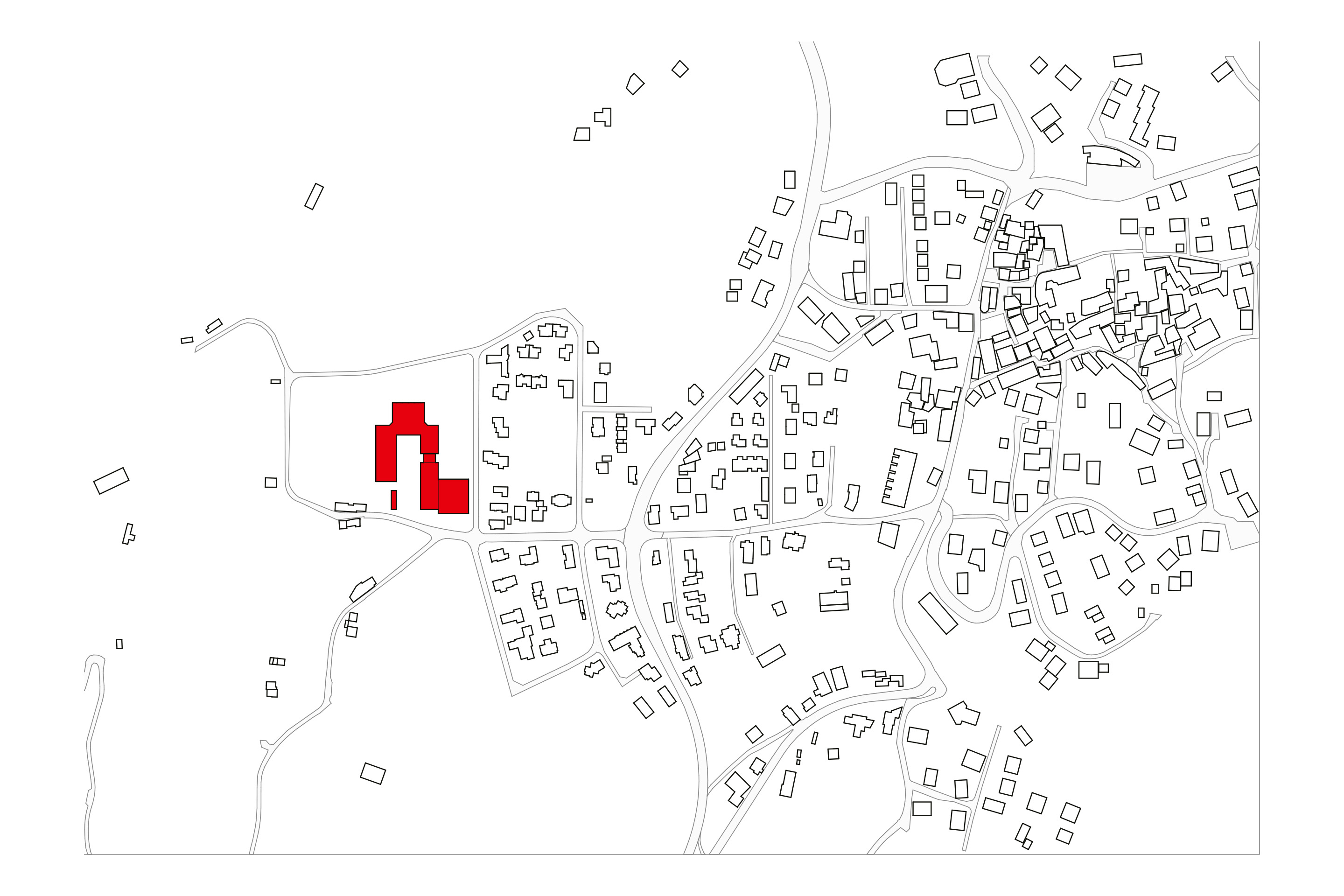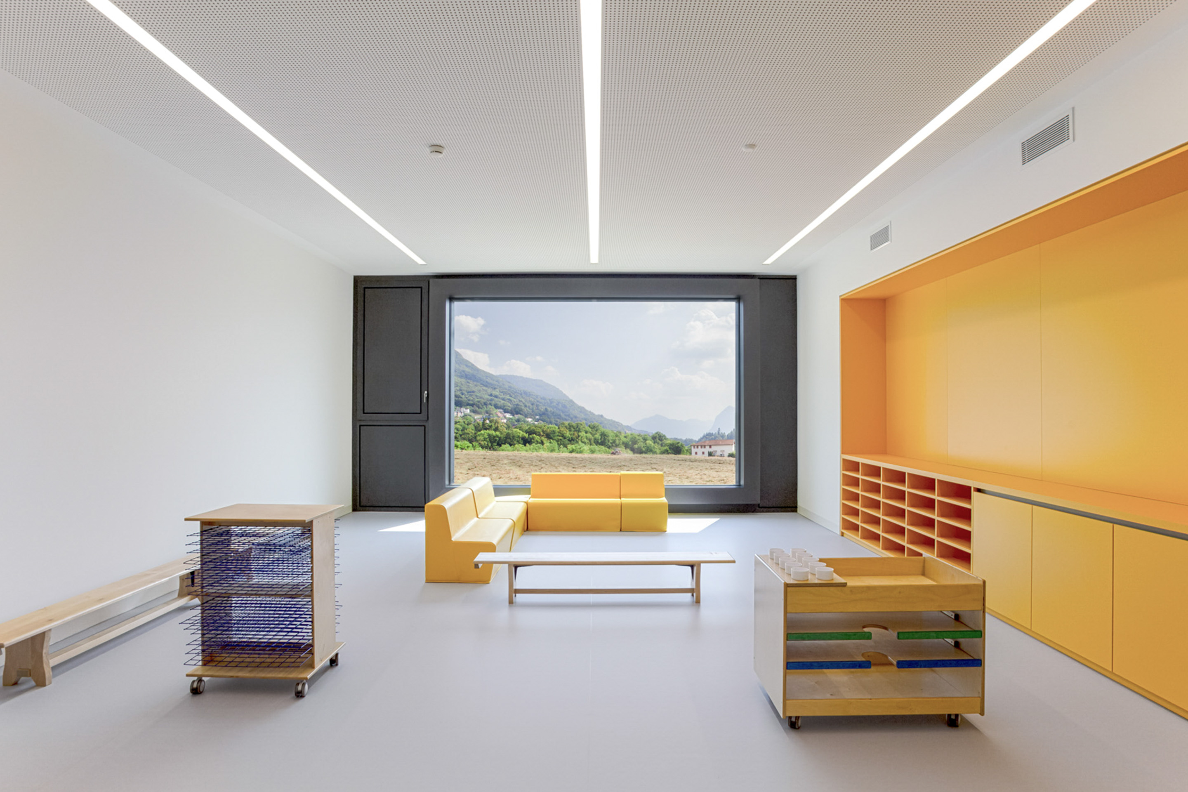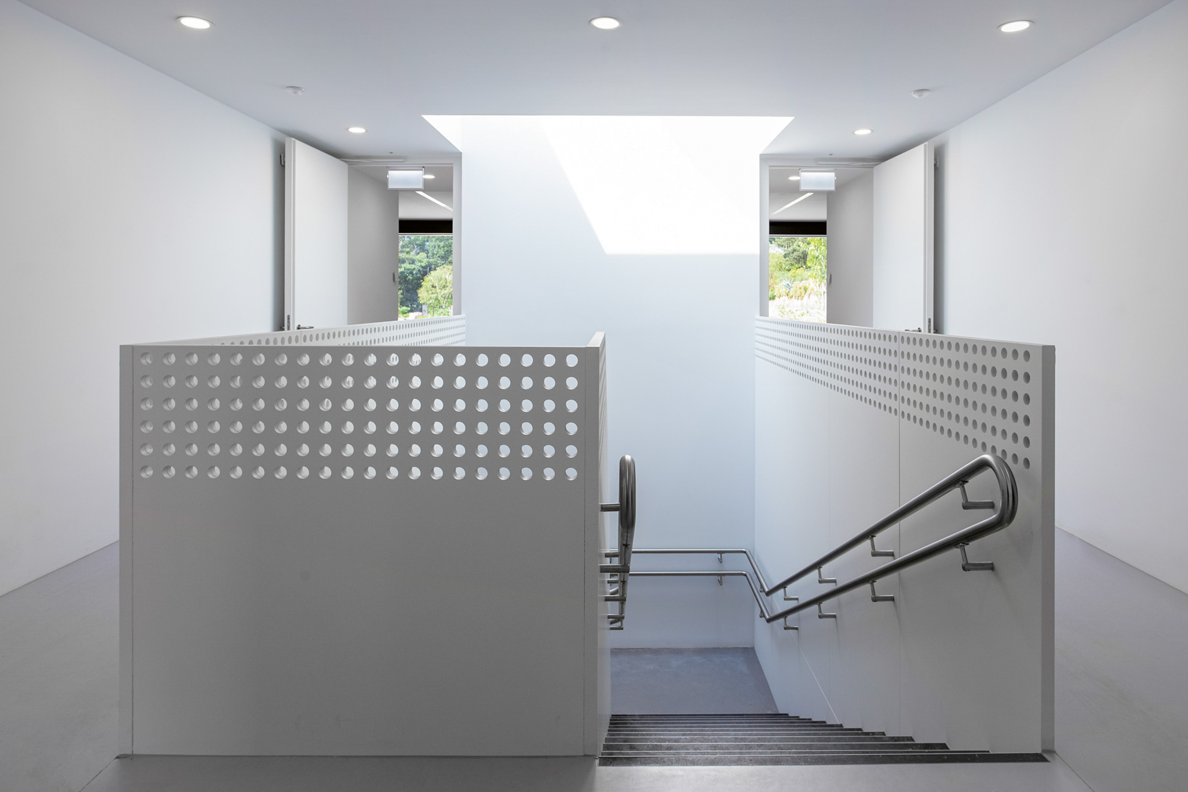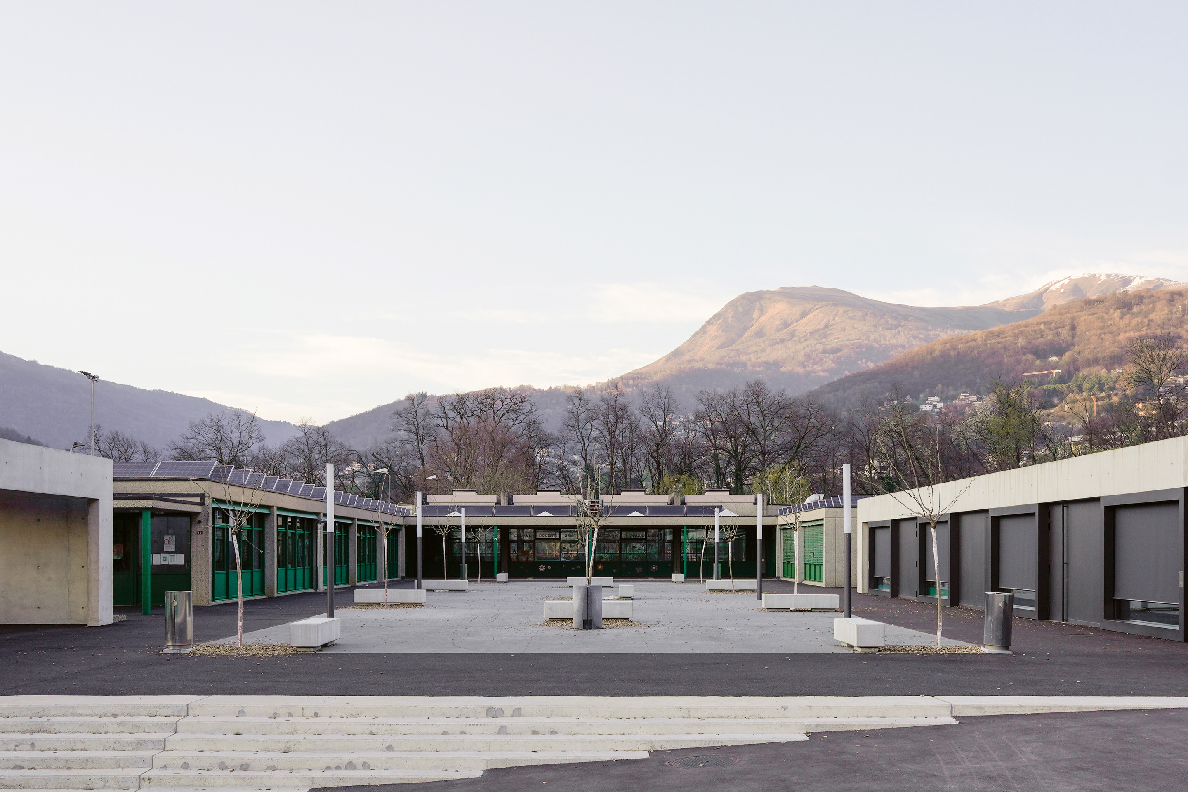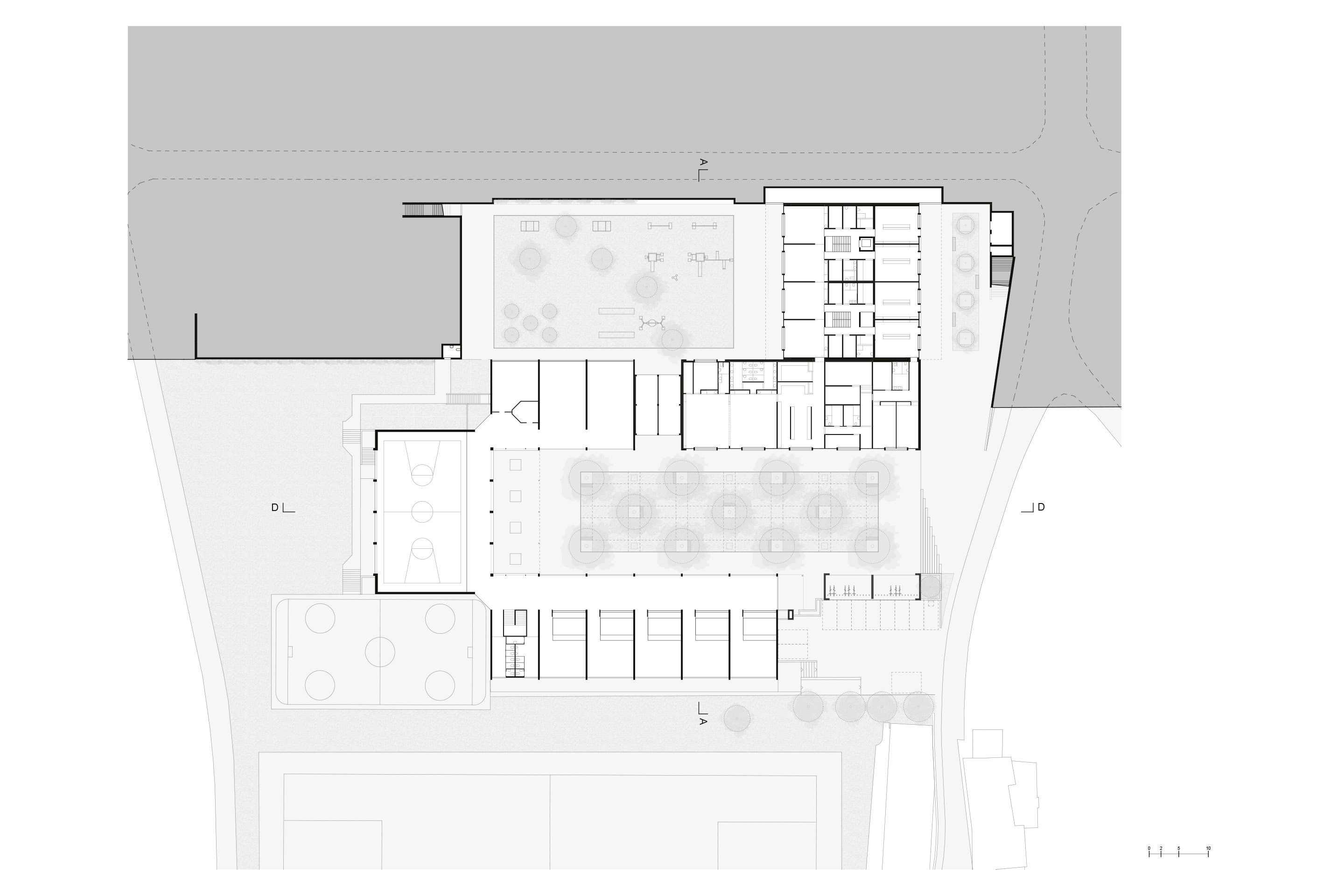Around the courtyards
boltas bianchi architetti | Studio d’ingegneria Roger Bacciarini & Co.
The extension of the Cadro school continues the existing composition with a new volume for collective functions and an independent nursery school. Open spaces and courtyards connect architecture, landscape and educational programme in a continuous and coherent dialogue.
Attorno alle corti testo in italiano
Scuola dell’infanzia e mensa, Cadro TI
The new kindergarten in Cadro is conceived as an extension of the existing elementary school complex, which is organized around a courtyard layout defined by two parallel classroom wings, joined at the center by a gymnasium and connected via a circulation corridor overlooking the courtyard. The project recognizes the value of this composition and extends its axial logic by prolonging the eastern wing with a linear volume that houses shared functions: a canteen, after-school facilities, kitchen, and staff rooms. Physical continuity with the existing structure is ensured by maintaining the same system of parallel shear walls in the new building. The intervention concludes with a small portico on the eastern end, which shelters bike parking and completes the overall composition.
The extension thus frames an elongated square paved with mineral surfaces and punctuated by trees, serving as a civic public space designed for both welcoming users and hosting collective events. In relation to this urban sequence, the kindergarten’s autonomous volume is placed orthogonally to the existing complex. This rotated orientation creates two smaller side courtyards, bordered by retaining walls that follow the natural slope of the terrain.
The floor plan of the new kindergarten is centered around a compact circulation core, located at the heart of the building and flanked by double-aspect classrooms on either side. On the ground floor, a main atrium leads to shared spaces and dining areas, oriented toward the internal garden. The upper level houses four teaching units, facing the street on one side and the protected garden on the other, in direct dialogue with the hilly landscape. The project’s structural and material language echoes that of the existing building, ensuring formal and constructive continuity. The system of exposed reinforced concrete shear walls, interspersed with large glazed openings framed in black steel, is replicated in the new wing, though adapted to suit its different orientation and program. In the kindergarten, the rhythm of the shear walls is rotated perpendicularly, aligning the classrooms with the outdoor spaces and generating a new articulation of the spatial sequence.
The complex is conceived as a system of courtyards and through-volumes, where the interplay of solids and voids becomes part of the educational experience. Indoor learning spaces are in constant interaction with the open areas, while the courtyards provide a gradual transition between the urban context and the surrounding valley landscape. This layering of architecture, topography, and educational intent creates a coherent sequence of progressive spaces that articulate the relationship between different age groups, collective life, and the natural environment.
- Place Lugano, Cadro, via Centro Scolastico
- Client Città di Lugano, Divisione Edilizia Pubblica, Lugano
- Architecture and Construction management boltas bianchi architetti, Agno
- team members M. Pasqua, A. Caso, M. Valente
- Contractor Taddei SA, Viganello - Lugano
- Civil engineering Studio d’ingegneria Roger Bacciarini & Co. Sagl, Maroggia
- HVAC system project CS progetti Sagl, Bedano
- Electric systems project Studio d’ingegneria Mauro Notari, Agno
- Building physics and Acoustics ing. Andrea Roscetti, Lugano
- Photovoltaics AIL, Muzzano Superficie: 327 m², Potenza: 82.6 kWp, Produzione annua: 91’300 kWh Area: 327 m², Capacity: 82.6 kWp, Annual production: 91,300 kWh
- Windows design Maturi & Sampietro SA, Mezzovico
- Photography Alessandro Rabaglio, Lugano
- Renderings boltas bianchi architetti, Agno
- Timeline competition: 2019; project :2020; realisation: 2021–2024
- Energy planning ing. Andrea Roscetti, Lugano
- Certification or Energy standard Minergie-A, TI-152-A
- Intervention and building type new construction
- Building category (Ae) schools: 1’893.4 m²
- Form factor (Ath/Ae) 1.94
- Heating geothermal heat pump, CLA = 3.76
- Hot water geothermal heat pump, CLA = 2.38
- Electricity photovoltaics: 327 m², 82.6 kWp, 91’300 kWh/anno
- Primary Building Envelope Requirement 21.6 kWh/(m²a) (limite | limit 35.2 kWh/(m²a))
- Global Energy Index 10.2 kWh/(m²a) (limite | limit 20.0 kWh/(m²a))
- mbodied energy limit not applicable, not required by standard
- Special features Heating and cooling distributed via floor coils; automatic solar shading control with radiation sensors; 8 ventilation units with heat recovery, CO2-based control; 12 geothermal probes (180 m deep) for heat/cooling production; high-efficiency LED lighting with optimized regulation.

