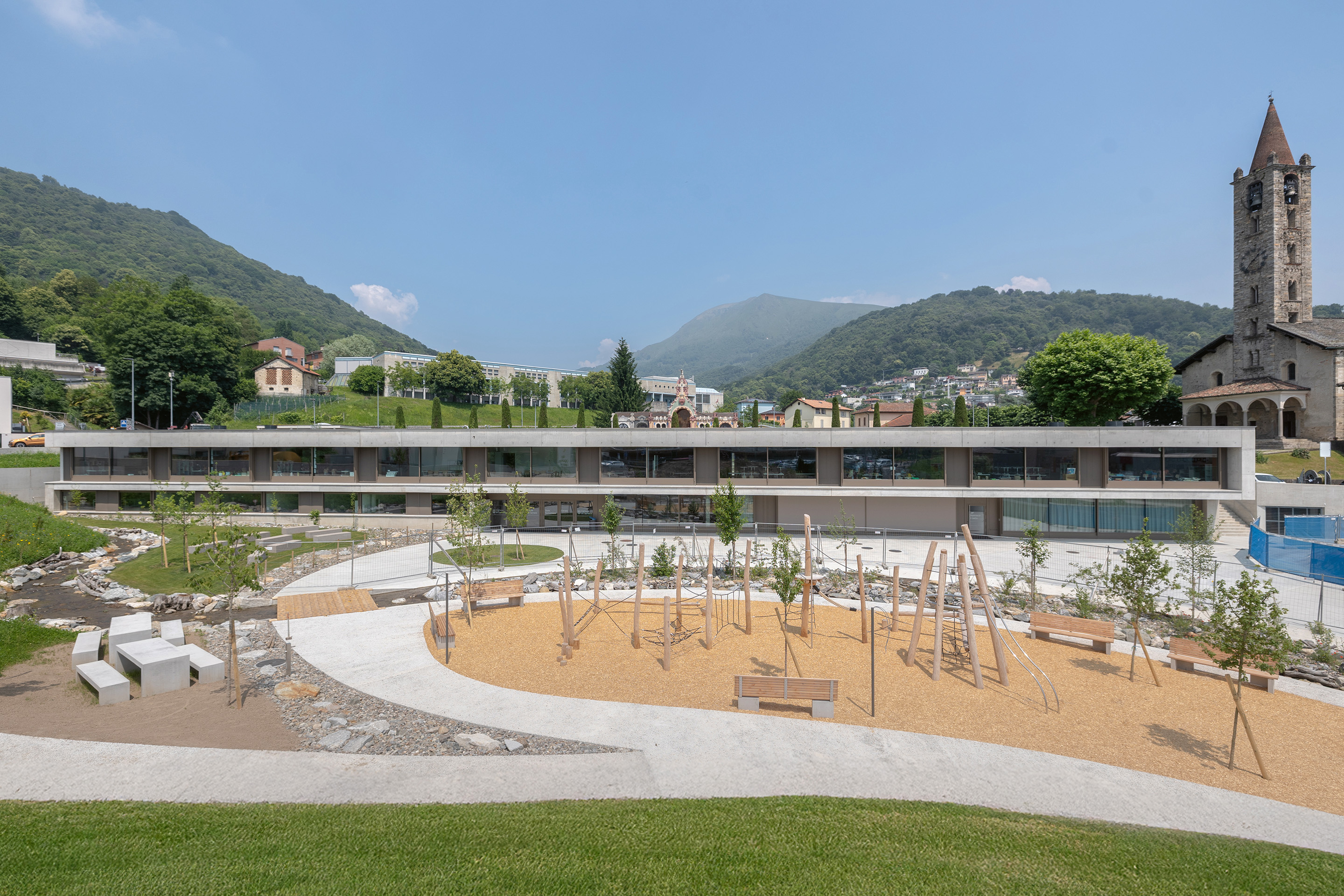Aligned with the preexistence
beiercabrini architetti | De Molfetta Strode | Zanini Gozzi
The new school complex in Tesserete blends into the urban context with a linear volume overlooking a natural school park. The exposed concrete structure interacts with the landscape, enhancing light, flexibility and the relationship between the building and open space.
In linea con le preesistenze testo in italiano
Scuola elementare e parco pubblico, Tesserete TI
The new school complex in Tesserete is located in an area marked by a distinct layering of urban elements. To the north, the cemetery and the church of Santo Stefano establish the site’s monumental boundary; to the east, the existing gym completes the network of public facilities; to the south, pedestrian paths connect the area to the town center and nearby sports infrastructure. The project takes these features as a point of departure, introducing a single, compact volume set along the cemetery’s retaining wall for its entire length. This positioning follows the wall’s alignment and absorbs a four-meter difference in height. By concentrating the building in this location, the rest of the plot is freed for open use, creating a generous school park. At its center, a previously buried stream – now brought back to light – acts as the landscape’s organizing feature.
The building takes shape as a long, «inhabited wall», echoing the logic of existing enclosures and serving as a built backdrop for the new park. Circulation and service spaces are placed along the north side, set into the slope and naturally lit by a continuous ribbon window just below the roof slab. Teaching spaces, by contrast, open to the south, creating a direct relationship with the school garden. The ground floor accommodates communal functions: a library, special-purpose rooms, and administrative offices. The upper floor is dedicated to classrooms, arranged in a modular grid that allows for flexibility and potential future reorganization. A continuous portico runs along the southern façade, linking public footpaths to the main entrance while creating a spatial threshold between the building and the garden.
The construction directly expresses the project’s architectural logic. The exposed reinforced concrete structure forms a regular post-and-beam system, with large glazed openings rhythmically set between vertical shear walls. The formwork texture lends the surfaces a unified, tactile quality, in which load-bearing and infill elements appear visually equivalent. On the north façade, facing the tree-lined square, a concrete bas-relief by Alex Dorici introduces a subtle sculptural note into an otherwise restrained composition.
The playground and surrounding outdoor areas are designed with a naturalistic approach, minimizing impermeable surfaces and enhancing existing vegetation. The restored stream now runs above ground, following its natural path and structuring the green space without relying on intrusive artificial interventions. Hydraulic regulation is handled through discreet technical solutions seamlessly integrated into the landscape. Overall, the project achieves a careful balance between architecture and nature, between permanence and transformation. The long masonry façade does not seek monumentality, but instead fulfills its role as a quiet architectural backdrop to the school’s collective space, carefully integrated into Tesserete’s urban fabric. The architectural language is based on clarity of layout, precision in execution, and material discipline –deliberately avoiding rhetorical excess.
- Place Capriasca, Tesserete, via alla Chiesa
- Client Comune di Capriasca
- Architecture and Construction management beiercabrini architetti, Lugano
- team members L. Spozio
- Landscape architecture De Molfetta Strode Sagl, Lugano
- Contractor Promeng SA, Lugano
- Structural engineer Zanini Gozzi, Lugano-Paradiso
- Civil engineer Mauri & Associati SA, Lugano-Davesco
- HVAC system project Visani Rusconi Talleri SA, Taverne
- Electrical systems project C&C electric SA, Lugano-Viganello
- Building physics and Acustics ThinkExergy SA, Mendrisio
- Photovoltaics C&C electric SA, Lugano-Viganello
- Lighting design C&C electric SA, Lugano-Viganello
- Geology Ing. Pedrozzi & Associati SA, Lugano-Pregassona
- Windows design Disegni Tecnici, Varese
- Facade design beiercabrini architetti, Lugano
- Fire safety Swiss Safety Center AG
- Photography Massimo Piccoli, Lopagno
- Renderings Rosario Badessa, Lisbona
- Signage Central studio, Lugano
- Kunst am Bau Alex Dorici, Lugano
- Timeline competition 2015-2016; project 2020; realisation 2022-2024 public park: 2024-2025
- Certification or energy standard Minergie TI-620
- Intervention and building type new construction, elementary school
- Building category (Ae) schools: 1’971 m² Ae
- Heating District heating system for heating; cooling with air-water heat pump
- Hot water District heating system








