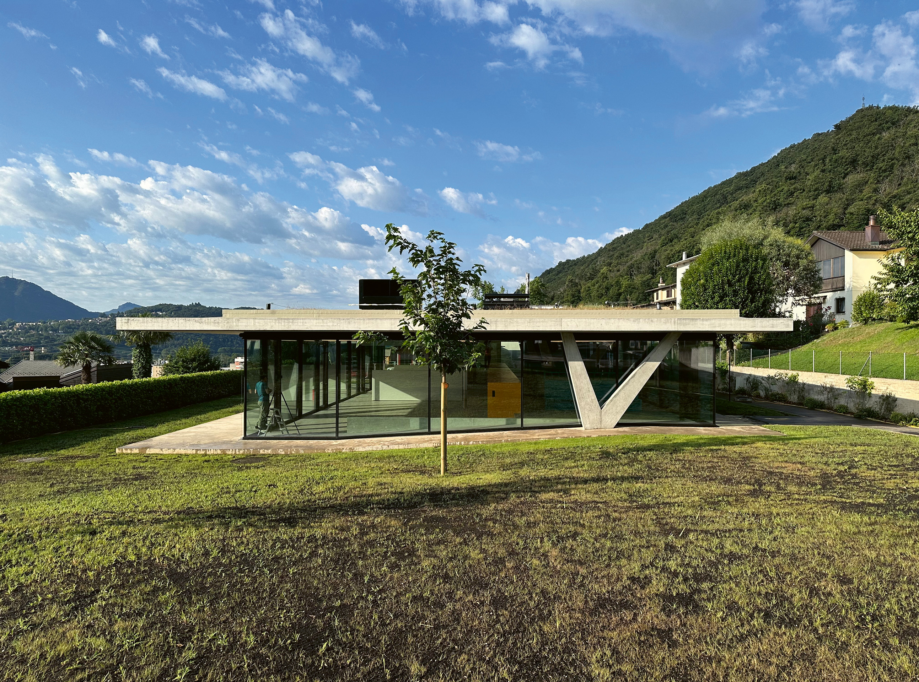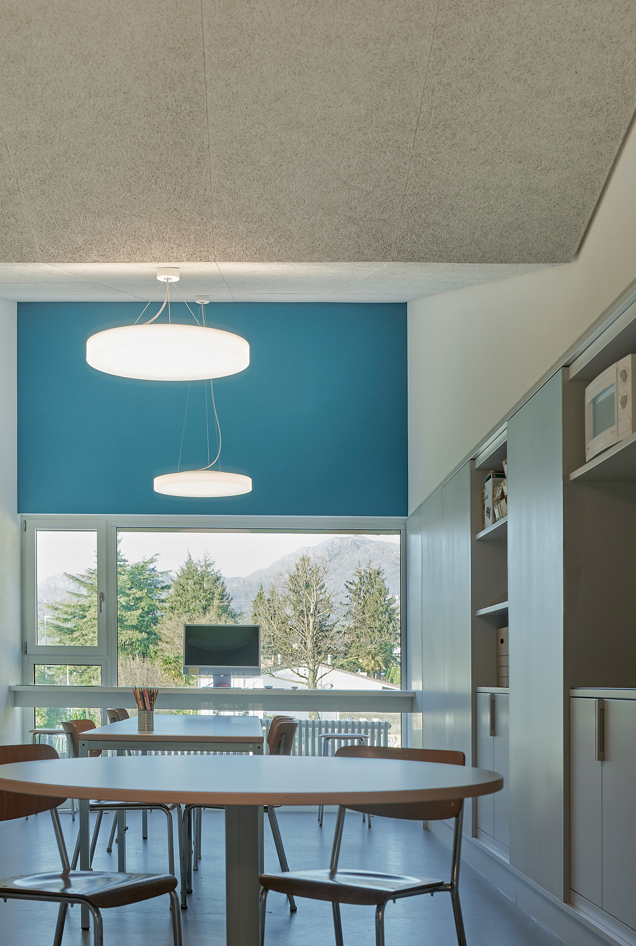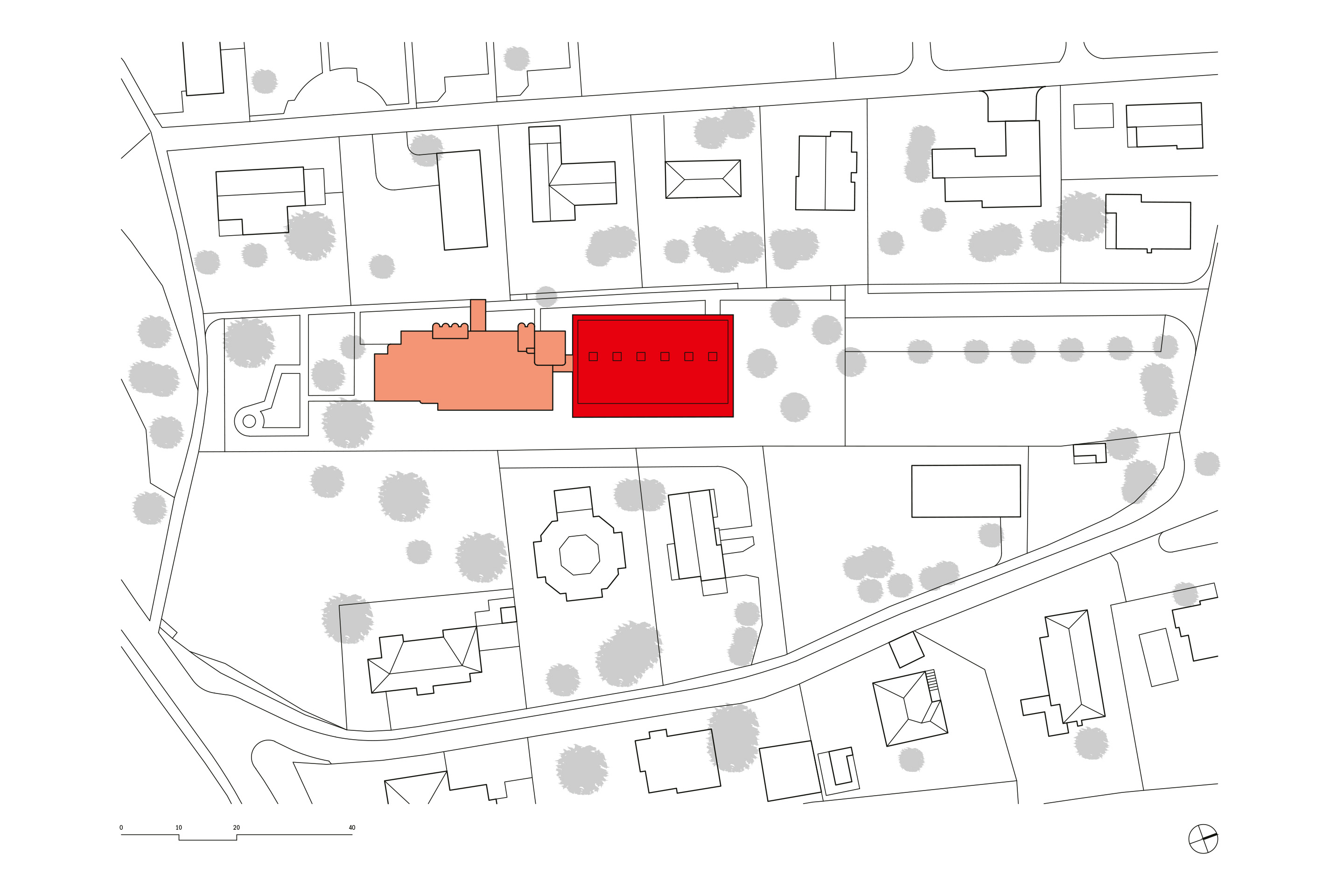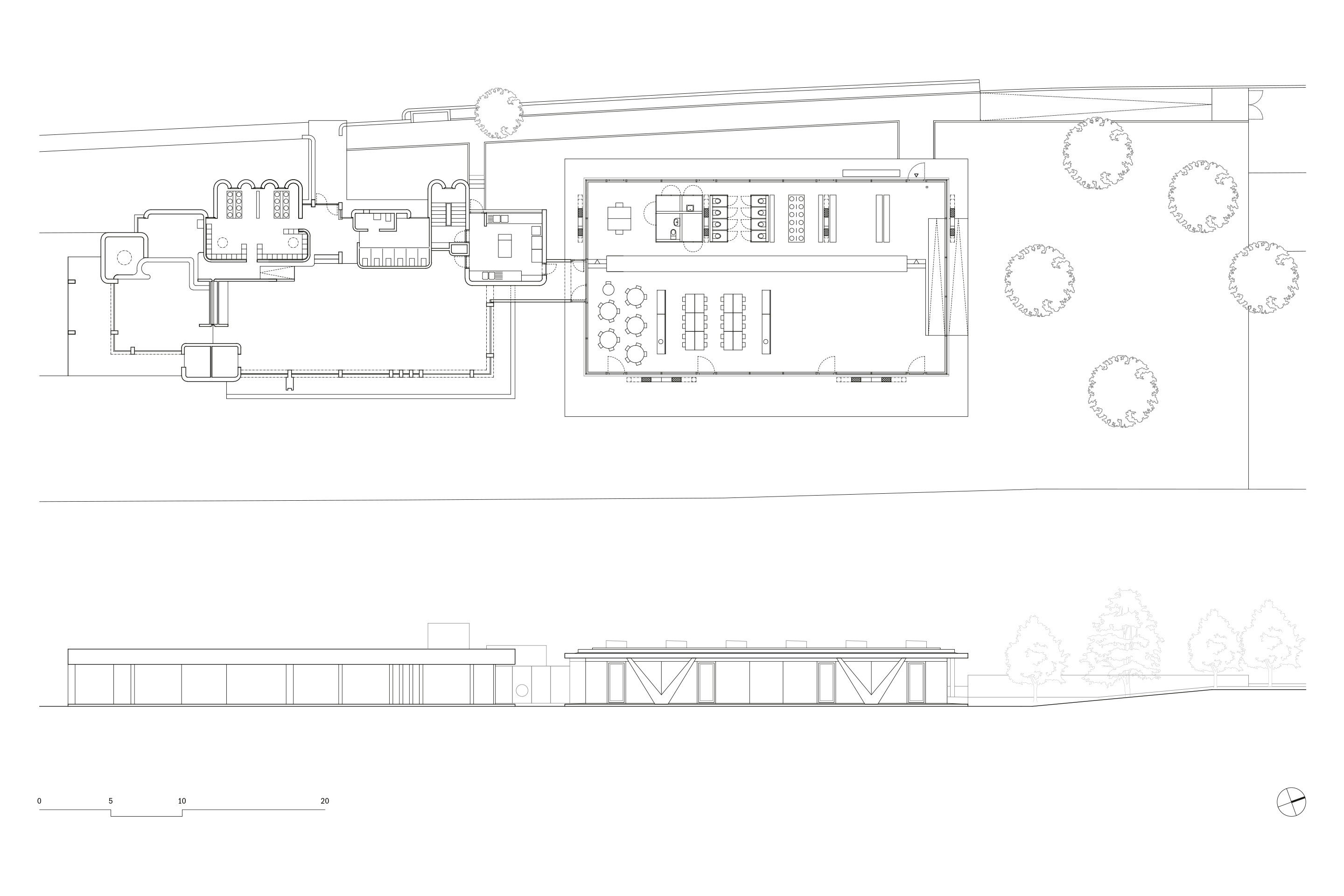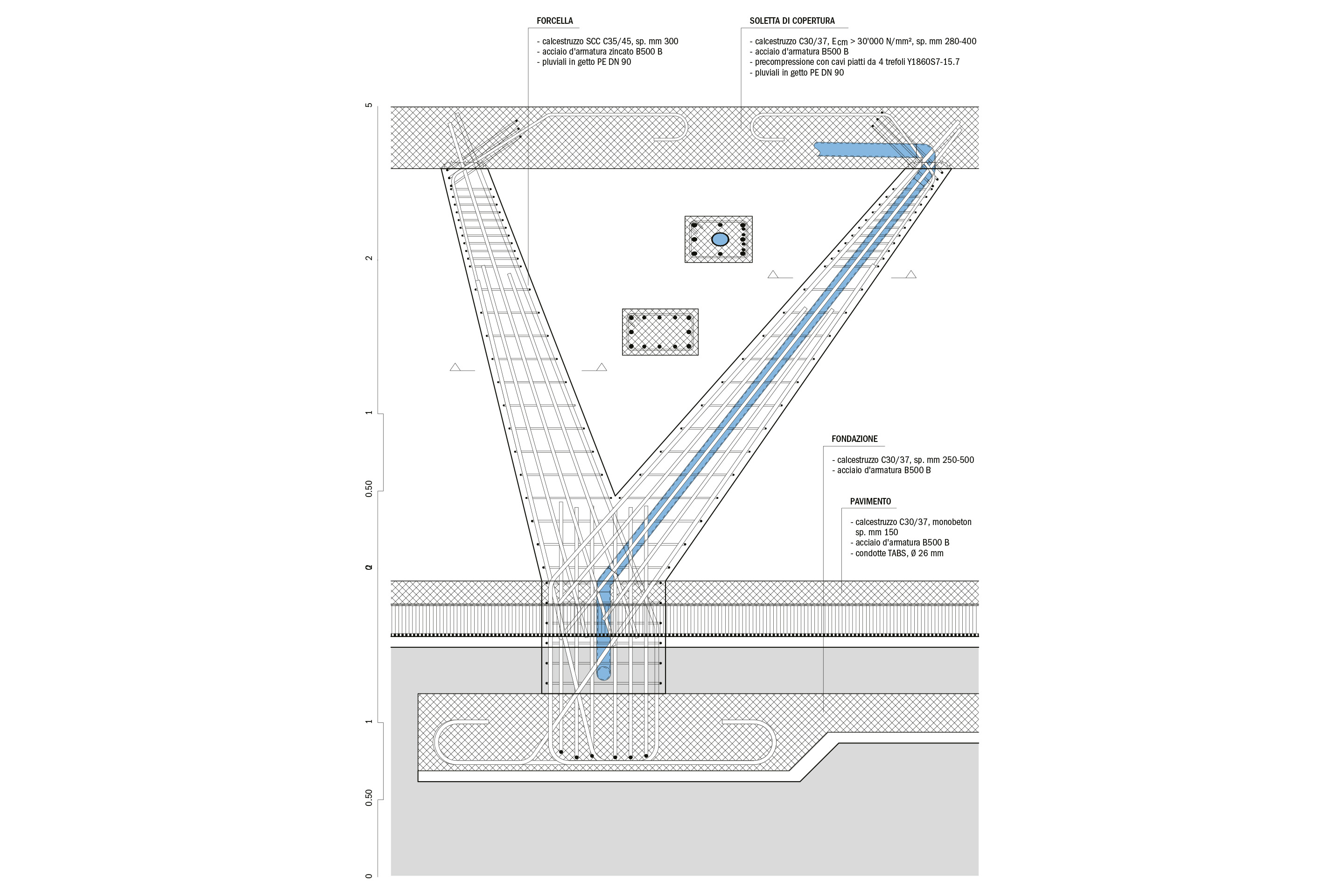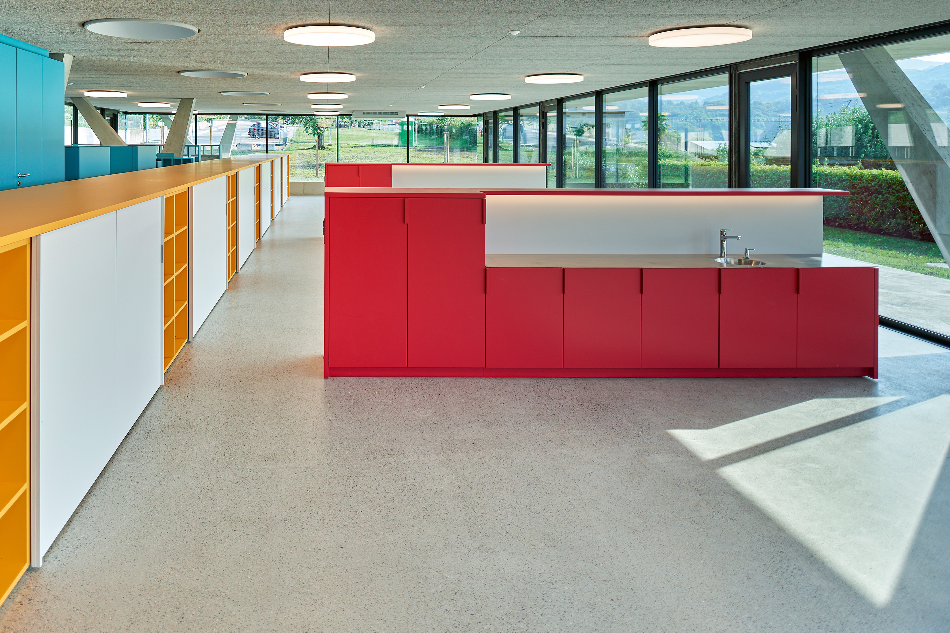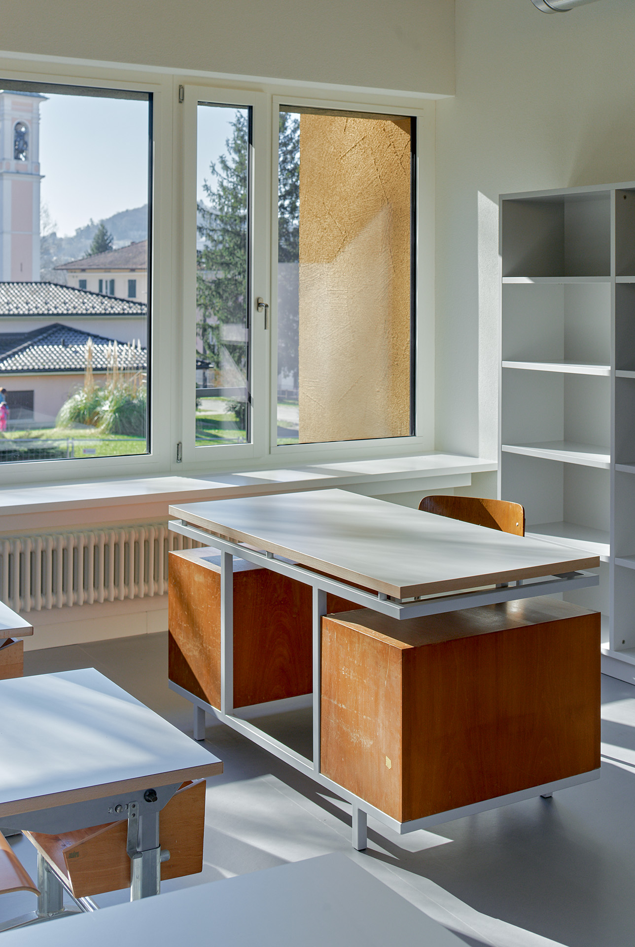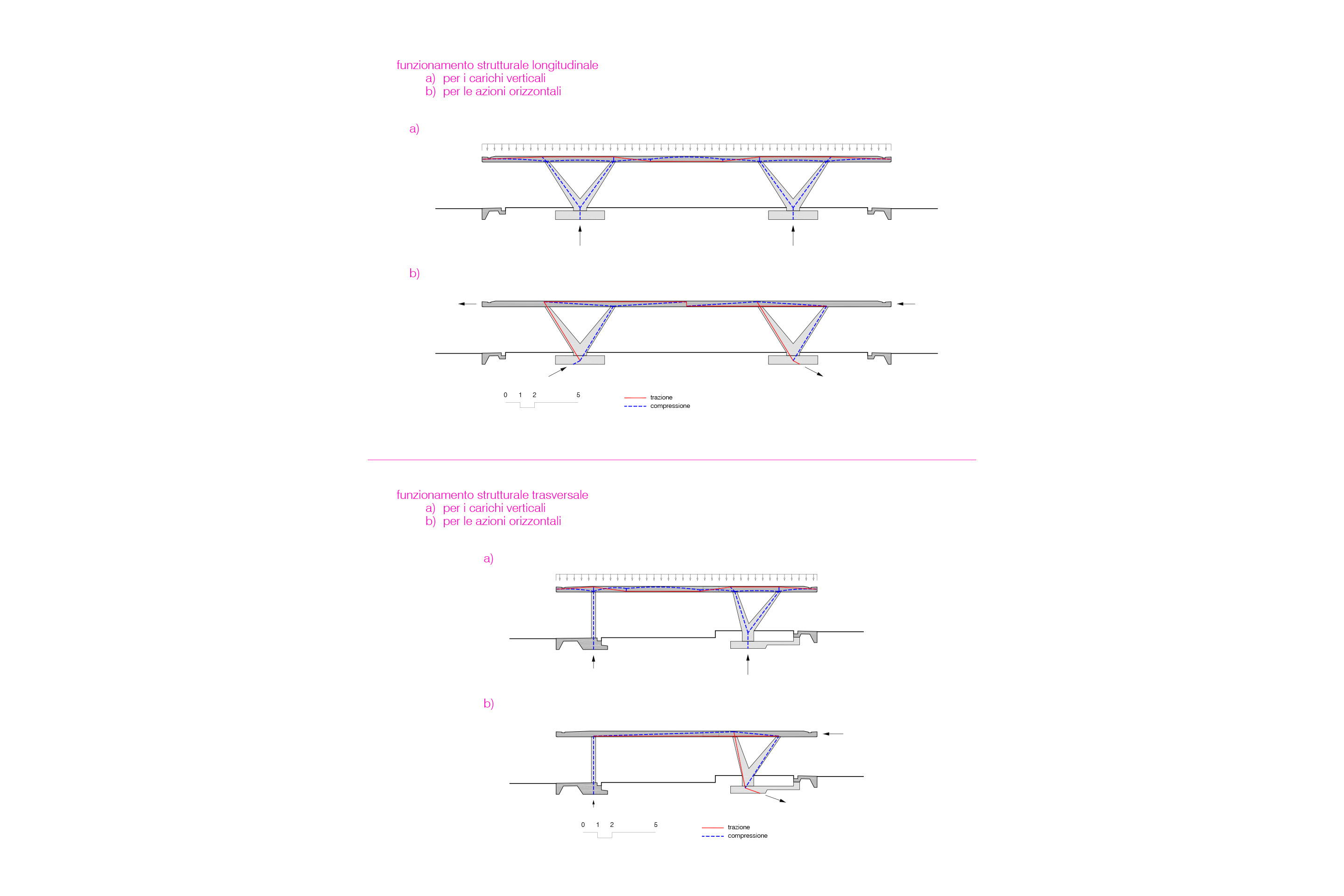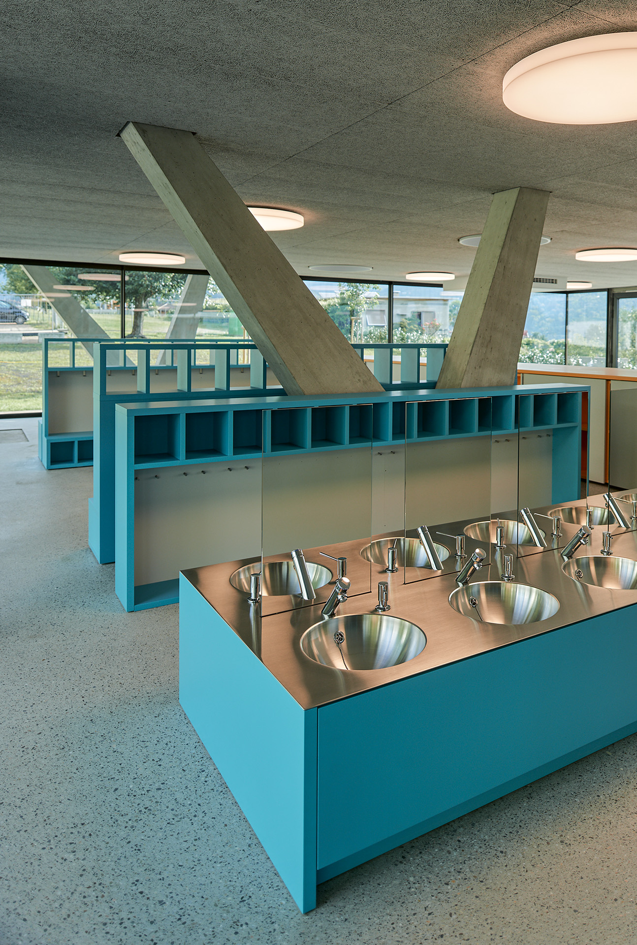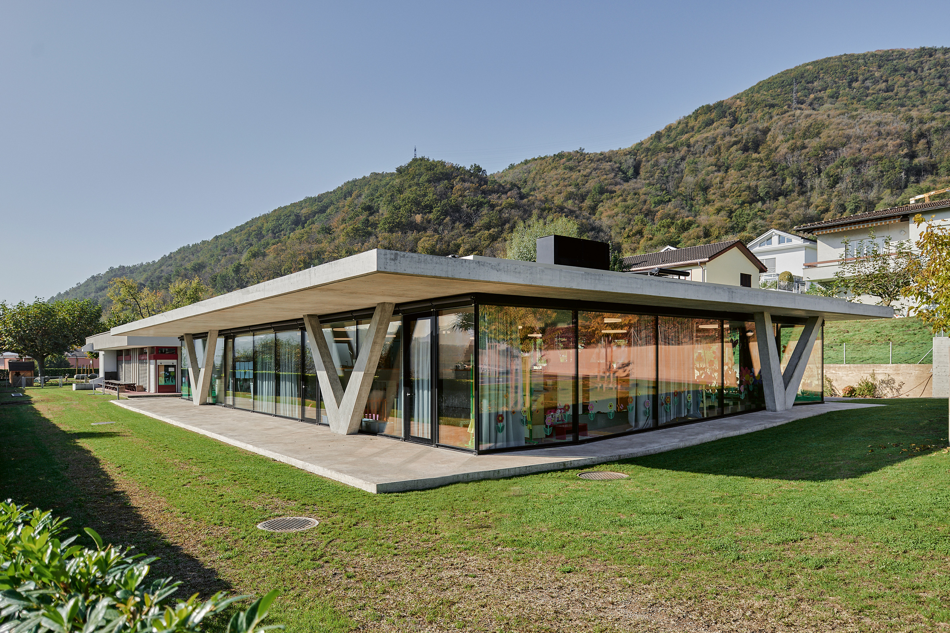Delicate symmetries
baserga mozzetti architetti | Ingegneri Pedrazzini Guidotti
A new pavilion expands the Manno nursery school, echoing its original layout and blending into the landscape with a sober and coherent design. Light, structure and space interact in a single classroom opening onto the garden.
Sottili simmetrie testo in italiano
Ampliamento scuola dell’infanzia, Manno TI
The new pavilion extends the kindergarten designed by Claudio Pellegrini in 1970 in Manno, located on a natural terrace at the edge of a mountain slope. The original building stretches horizontally along the incline and is organized with a clear functional distinction: classrooms face the garden, while service areas are located on the uphill side. This configuration served as the formal and spatial reference for the new addition.
The new structure sits opposite the existing one in a mirrored position, maintaining its proportions and orientation. A light glazed corridor links the two volumes, ensuring functional continuity. The typological principle is reinterpreted in the form of a single, unified pavilion space, where the primary teaching areas – movement room, quiet activities room, and canteen – are arranged along the garden-facing side, while ancillary spaces and services are placed uphill, near the entrance. A slight slope in the terrain is absorbed inside the building through a level change that separates these two functional zones. A lowered built-in volume marks this threshold, offering clear spatial separation while maintaining visual continuity. The entire interior is defined by low furniture and movable partitions, ensuring visual openness, flexible use, and a strong connection to the surrounding landscape.
The structural system is precise and deliberately expressed: a flat slab of pre-stressed reinforced concrete is supported by six prefabricated forked columns resting on shallow foundations. These structural elements also provide lateral bracing: transversely, they form an asymmetrical frame; longitudinally, a two-pinned frame. The pre-stressing cables are laid in bands that define the position of skylights, which bring natural light deep into the space while simultaneously responding to structural requirements. The recessed glazed perimeter allows the roof to extend beyond the building’s footprint, creating a continuous portico that mediates the relationship between interior and exterior, offering both shade and shelter.
The use of exposed concrete lends unity and compositional clarity to the whole. The continuous slab, the forked supports rotated on different axes, and the base platform that ties together the foundation system all contribute to a legible and cohesive constructional syntax. With a measured and thoughtful approach, the project reaffirms the typology of the stand-alone pavilion, resolving the extension through a careful balance of formal autonomy and contextual continuity, respectful of the site’s topography and the functional needs of a kindergarten.
- Place Manno
- Client Municipio del Comune di Manno
- Architecture baserga mozzetti architetti sa, Muralto; N. Baserga, C. Mozzetti, M. Quadranti
- Construction management Ivan Baruffaldi, Gravesano
- Contractor Giovanni Quadri SA, Cadempino
- Civil engineering ingegneri pedrazzini guidotti sagl, Lugano
- HVAC system project studio tecnico idalgo ferretti, Pura
- Electric systems project Piona Engineering SA, Manno
- Building physics and Acoustics IFEC ingegneria SA, Bellinzona
- Photovoltaics AIL SA, Lugano
- Lighting design Tulux AG, Tuggen
- Windows design feroplan engineering ag, Coira
- Photography Marcelo Villada Ortiz, Bellinzona
- Timeline progetto: 2007–2008 / 2019; realisation: 2022–2023
- Energy planning IFEC ingegneria SA, Bellinzona
- Certification or Energy standard Minergie-A, certificazione provvisoria TI-171-A (minimo di legge Minergie)
- Intervention and building type new construction
- Building category (Ae) 345 m² – schools
- Form factor (Ath/Ae) 2.78
- Heating geothermal heat pump, CLA 3.72, 100%
- Hot water geothermal heat pump CLA 3.64, 76%; condensing gas boiler CLA 0.92, 24% (post-riscaldamento)
- Electricity 15.5 kWp, 1058 kWh/kWp, 16,400 kWh/anno, autoconsumo 20.6%
- Envelope primary demand 45.3 kWh/m²a (limit: 46.8 kWh/m²a)
- Global Energy Index 18.7 kWh/m²a (limite | limit: 20.0 kWh/m²a)
- Special features Shared heating plant with the existing kindergarten: the heat pump provides heating for the extension, preheats sanitary hot water, and partially supports the existing kindergarten’s heating needs using renewable energy. Photovoltaic: part of the AIL system recently installed on the roof of the existing kindergarten is used

