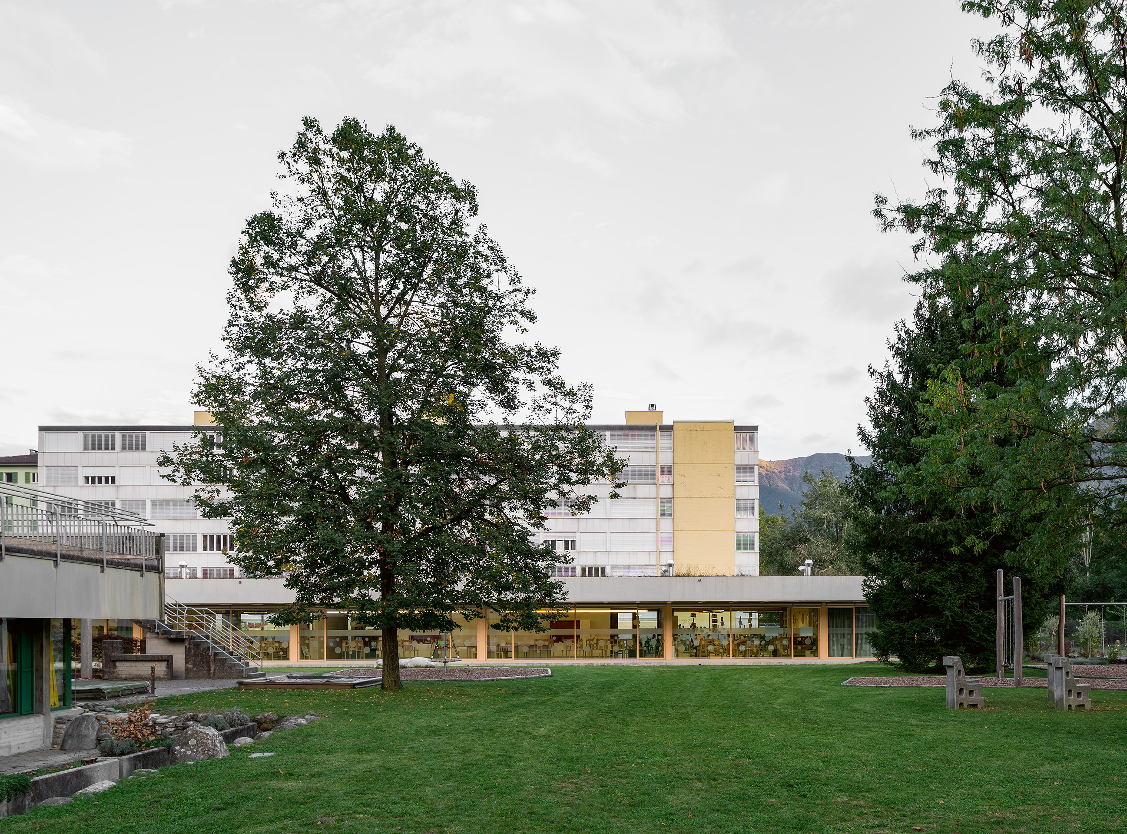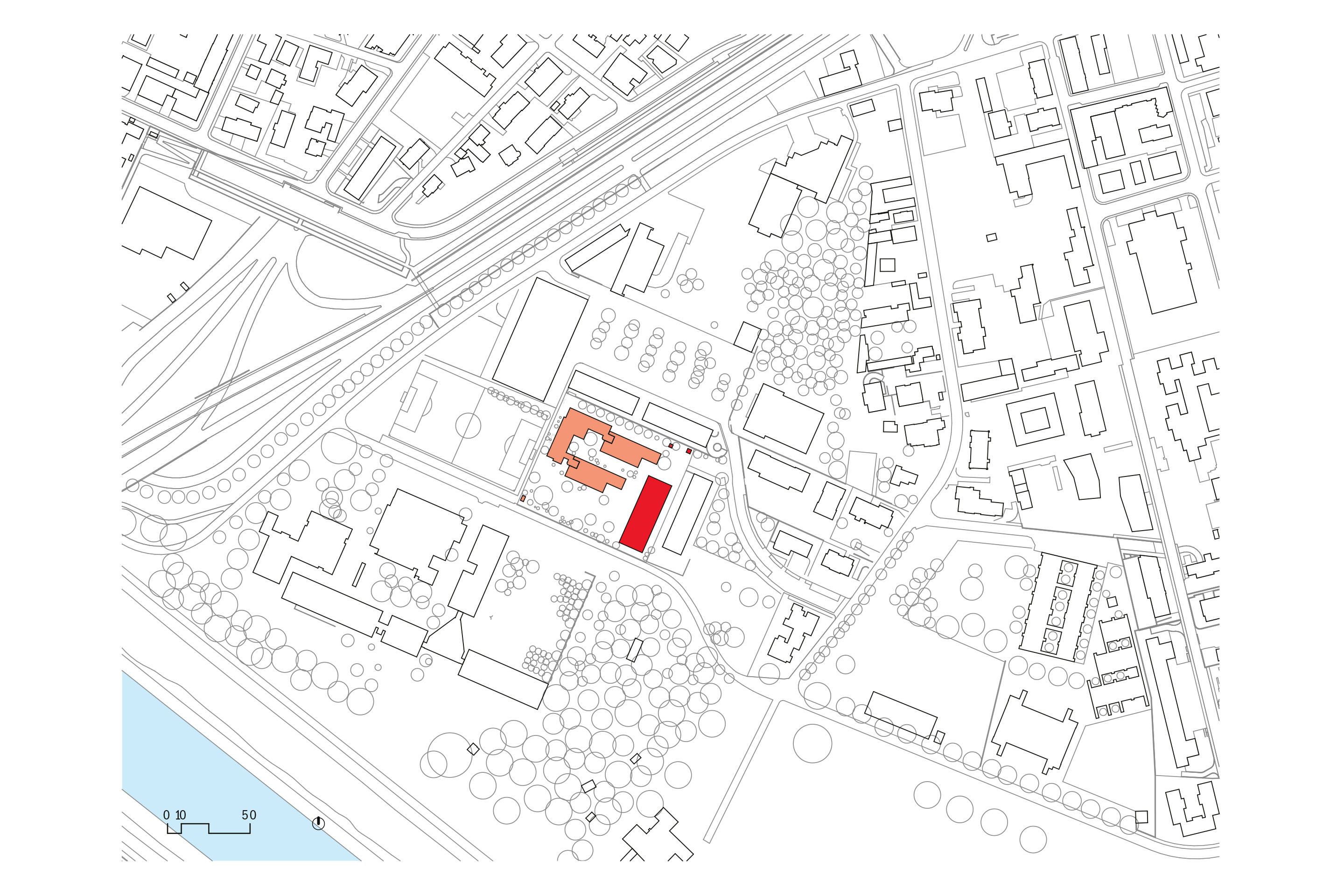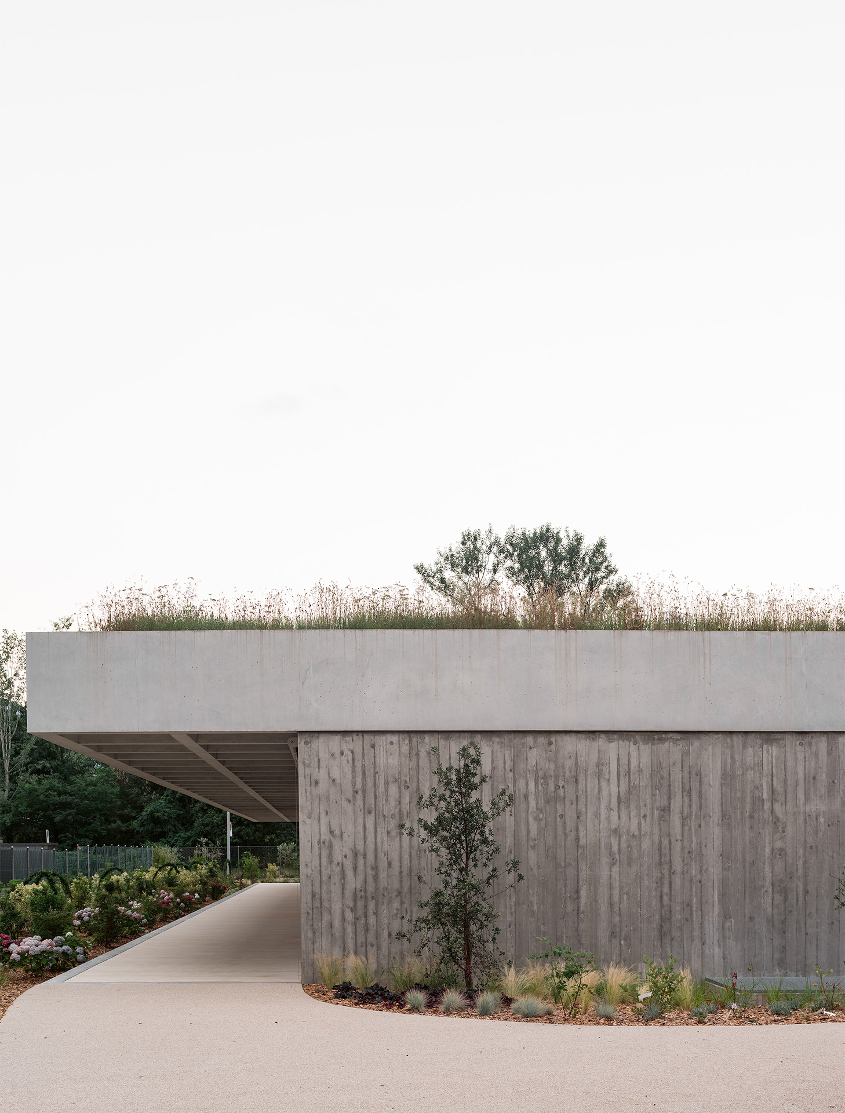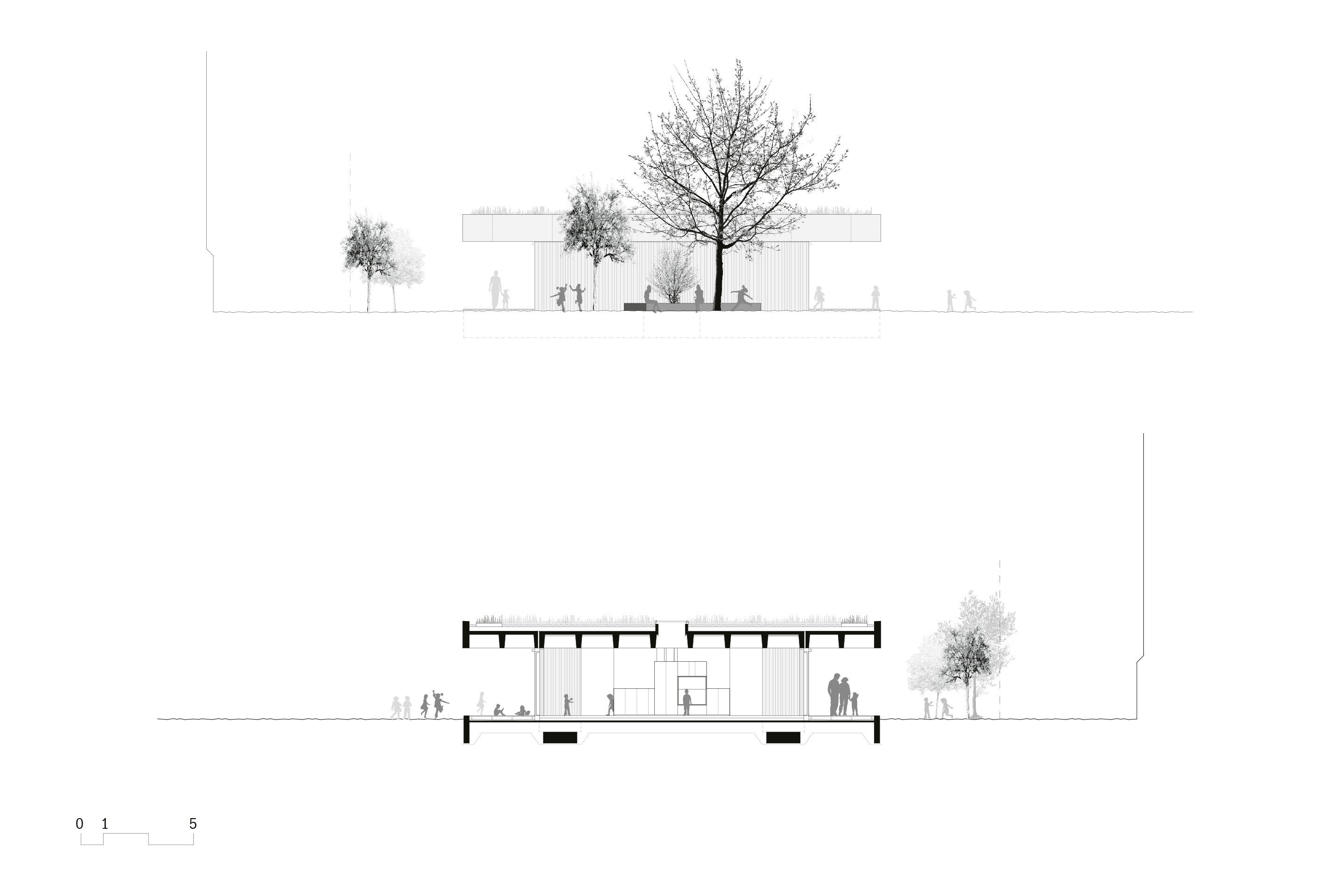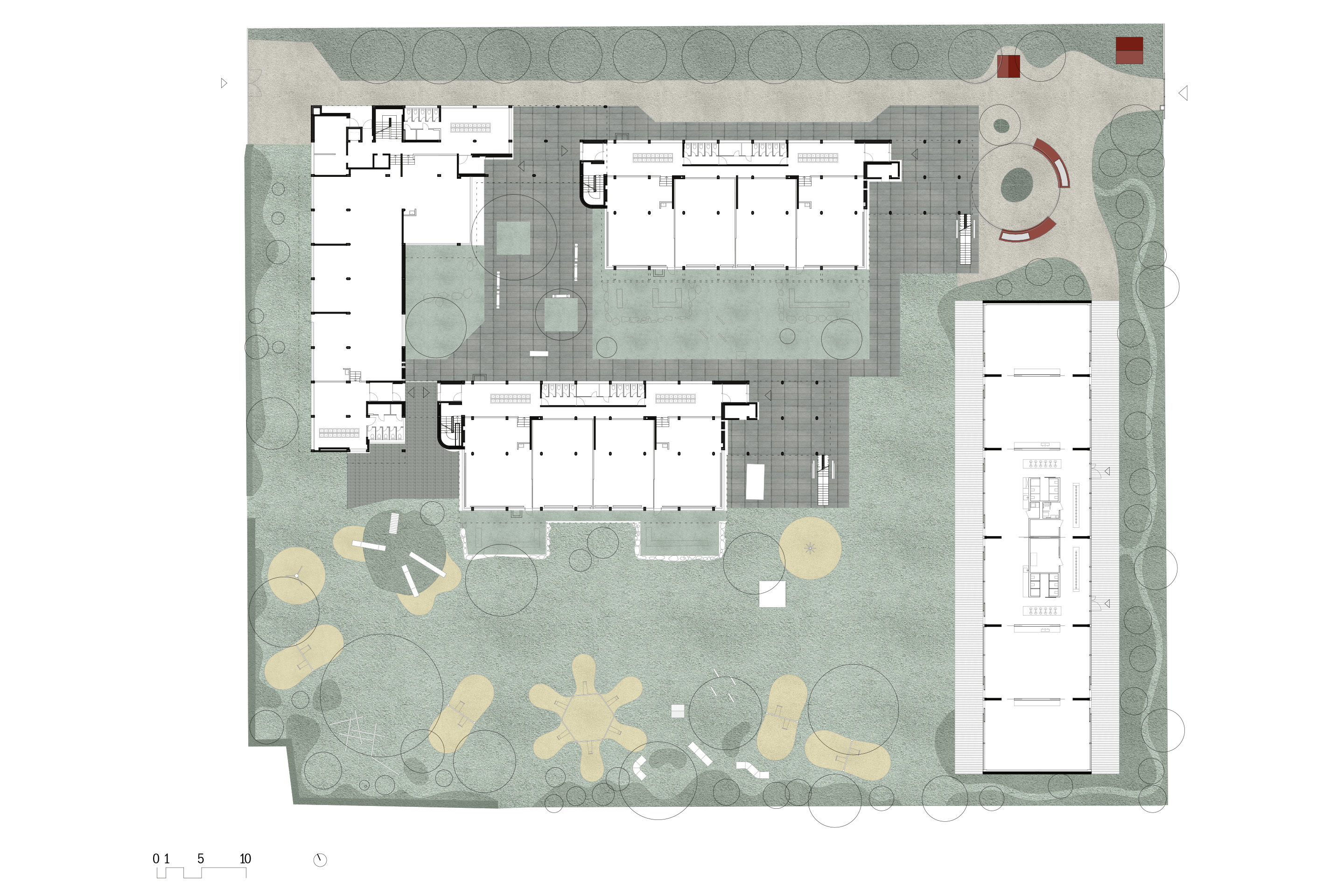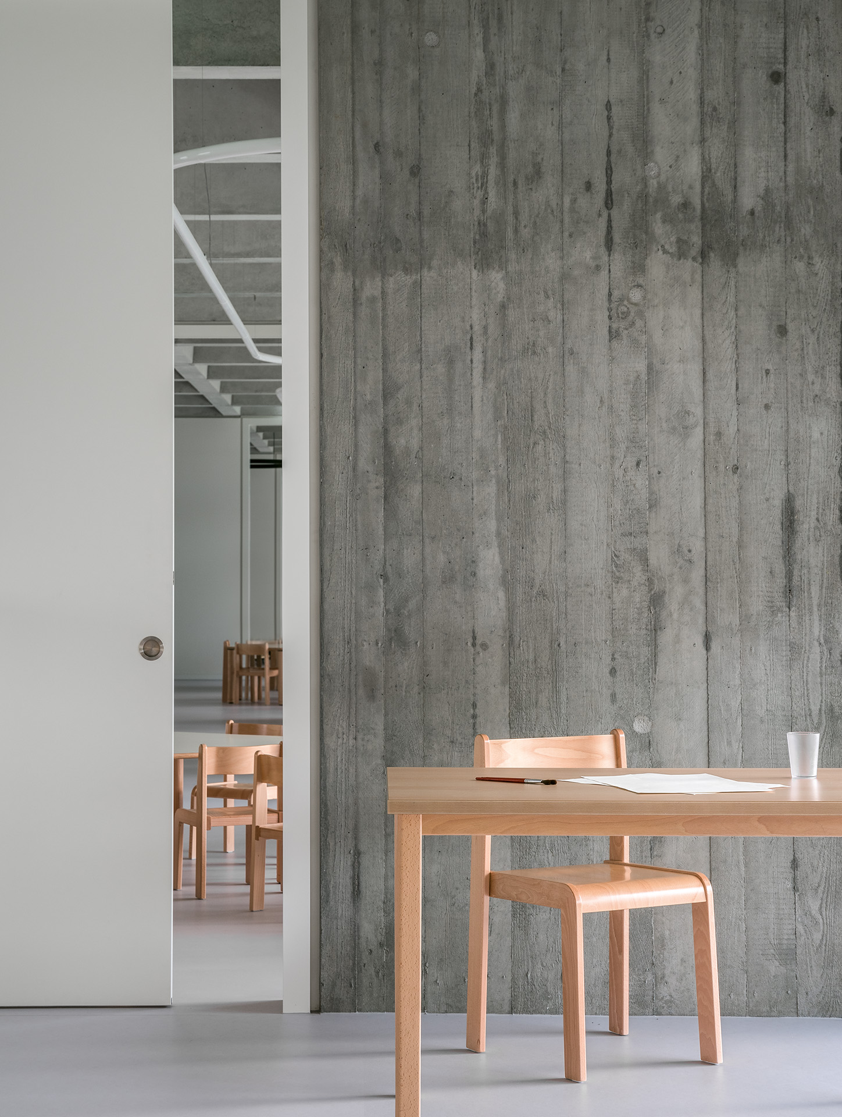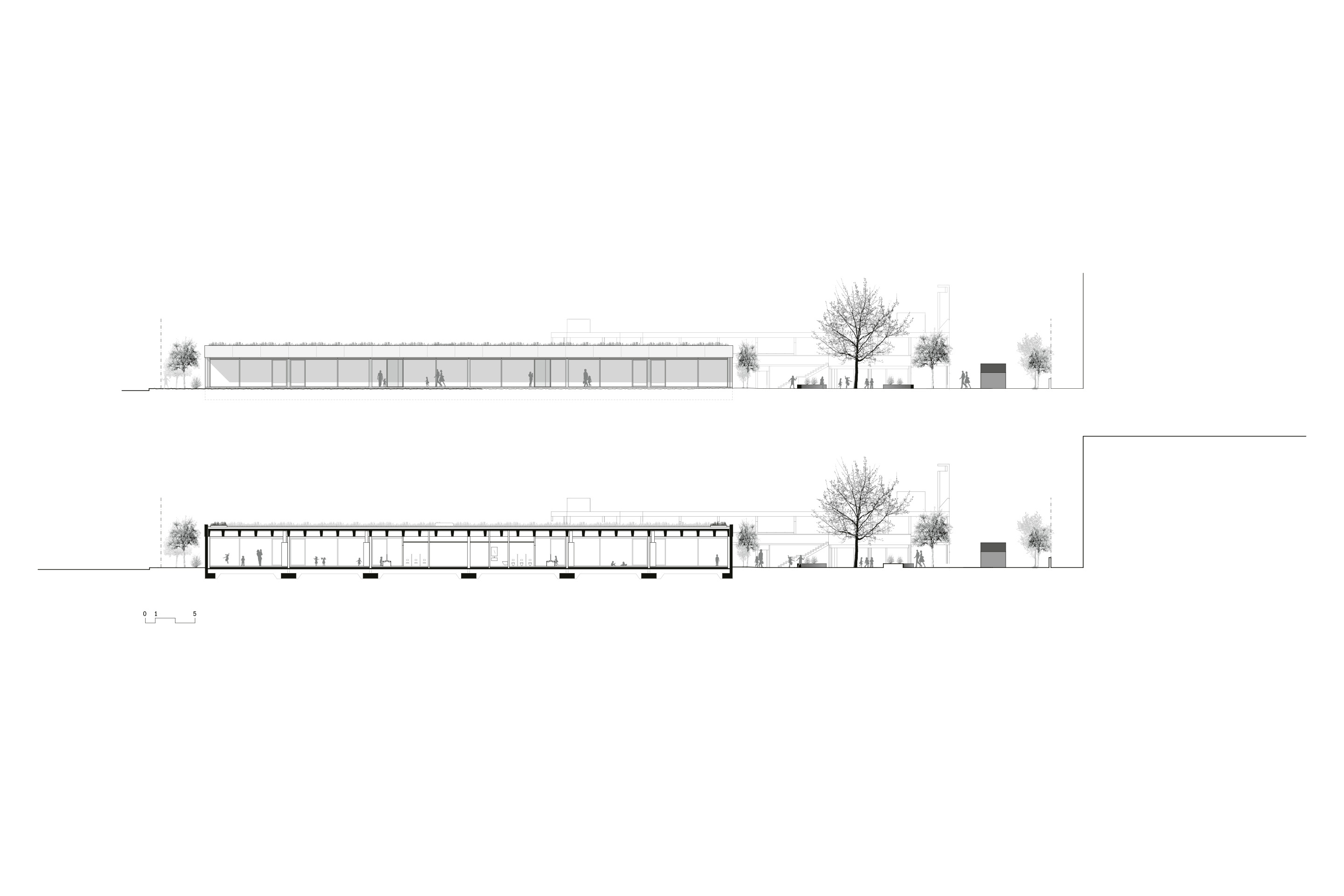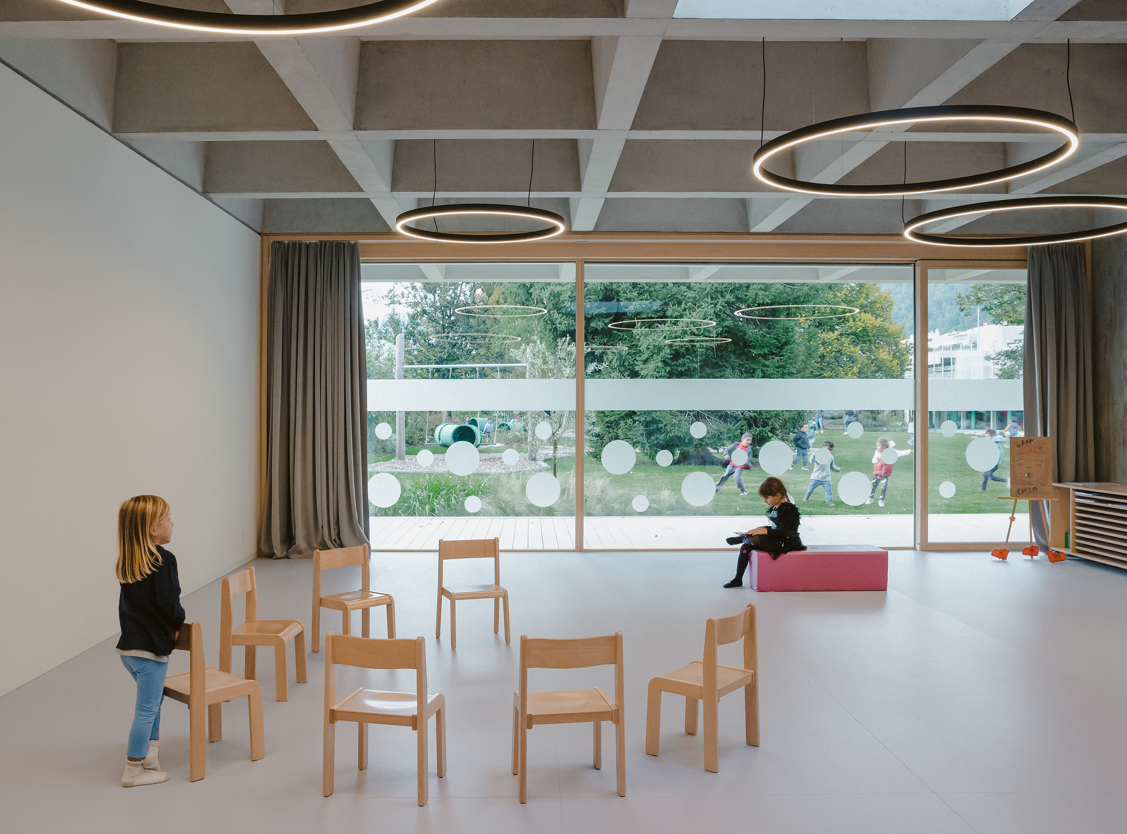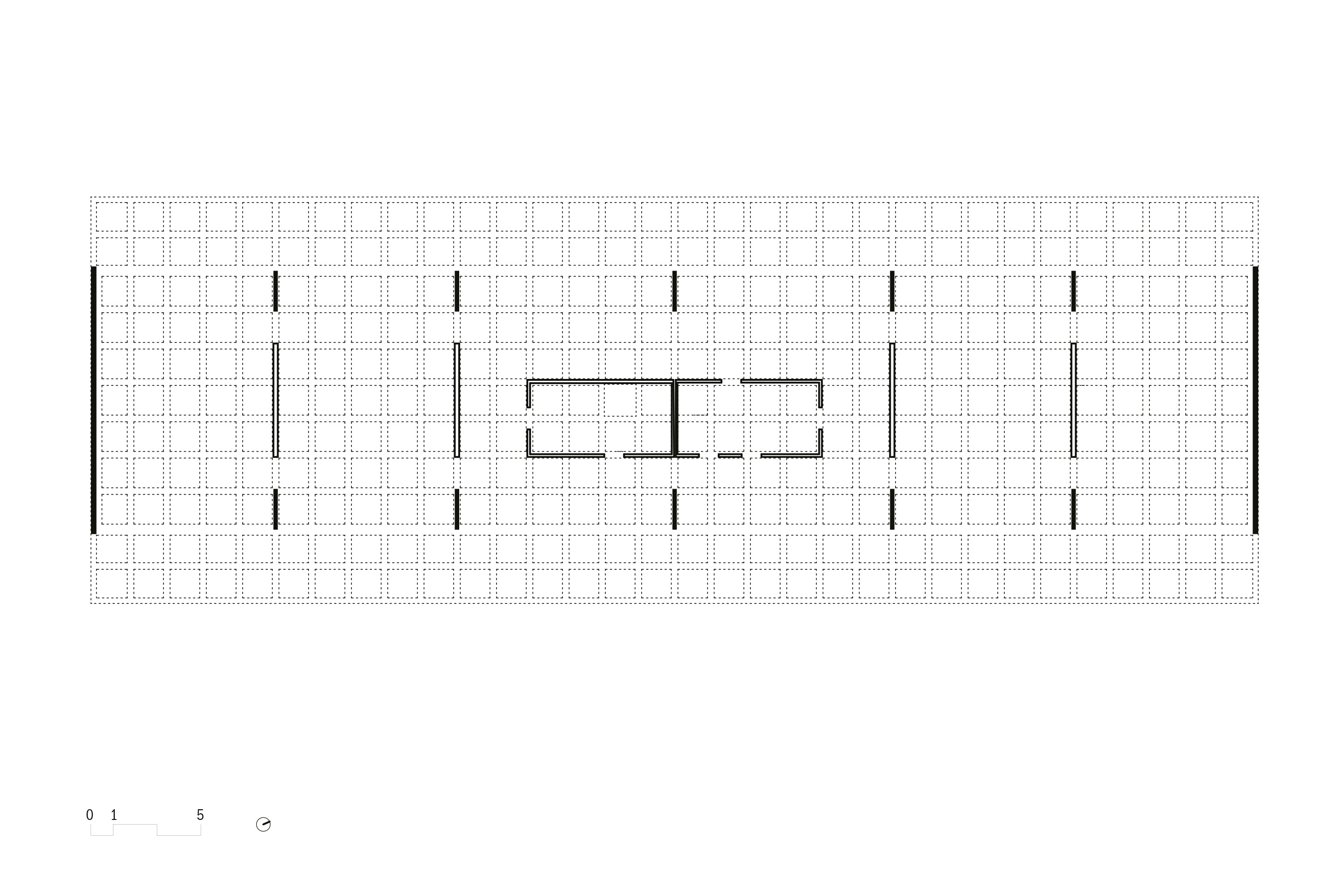A roof to build relations
cappelletti sestito architetti | Gnotul
The new Saleggi kindergarten pavilion blends into the existing park, with a modular layout centred around a central atrium. Flexible spaces, carefully calibrated skylights and essential materials create a bright and functional environment, complemented by Piazza del Noce and the playground.
Un tetto per costruire relazioni testo in italiano
Ampliamento scuola dell’infanzia, Locarno TI
The extension of the Saleggi Kindergarten consists of a new independent pavilion within the urban park that hosts the original building, designed by Dolf Schnebli in 1973. Located on the eastern edge of the site, the new volume completes the existing layout, redefining access and outlining the school courtyard facing the main garden.
The project maintains typological continuity with the existing structure, retaining its modest height and reflecting its simple, restrained layout. The building is single-storey, based on a modular grid of 165x165 cm that organizes both the interior layout and the roof structure. The plan is arranged around a central atrium housing the service core, with classrooms distributed around it and opening outward through large, full-height windows. Movable partitions allow for flexible learning spaces, which can be combined into larger open areas. The transparent façades and the porticos on the main fronts ensure strong visual and functional continuity between indoors and outdoors.
The load-bearing structure consists of two solid walls on the short ends and a regular system of recessed partitions, leaving the perimeter glazing uninterrupted. The roof – a defining architectural feature – is made of exposed coffered reinforced concrete. Its articulated ceiling incorporates skylights, bringing in filtered, fragmented natural light that alternates solid and void in rhythm with the coffers. A uniform material palette supports a restrained architectural language. Reinforced concrete, used in the original building, is adopted as the main material, while wood defines both fixed and movable furnishings, integrating storage, frames, and child-scaled elements.
At the entrance, the project defines the Walnut Square, a collective outdoor space that extends the school’s activities. Arranged around an existing walnut tree, the square is designed as a hemicycle with built-in seating and planting beds in pigmented concrete. The nearby playground, shaped around the theme of a clearing, features garden areas with flowers and native species. Environmental considerations are addressed through a green roof and natural ventilation assisted by passive systems. The project is conceived as a functional device, combining adaptability, durability, and a careful approach to sustainability. The entire intervention forms a compact educational campus immersed in greenery, where the new building appears as a modest, seamless continuation of the original complex. Its apparent simplicity conceals a precise orchestration of construction and typology, ensuring maximum flexibility and spatial clarity.
- Place Locarno, via alla Peschiera 3–7 Client Città di Locarno, Divisione logistica e territorio, Sezione edilizia pubblica arch. S. Ferrari, ing. M. Mordasini
- Architecture and Landscape architecture cappelletti sestito architetti sagl; E. Cappelletti, F. Sestito, G. Buffin Cappelletti
- Construction management COArchitetto sagl, C. Orsi, M. Villa
- Contractor Taddei SA, Lugano-Viganello
- Civil engineering Gnotul SA, Lugano-Massagno, P. Perucchini
- HVAC system project Protec SA, Ascona, C. Tenore, A. Baggio
- Electric systems project Mapel Progettazioni Elettriche, Cavigliano, S. Maggi
- Building physics and Acoustics EcoControl SA, Locarno, S. Imperatori
- Photovoltaics MORE Engineering SA, Lumino, R. Di Bacco
- Lighting design Lucespazio, Lugano, M. Bonzi
- Geology Ammann SA, Losone, F. Della Torre
- Windows design Pirmin Murer Falegnameria SA, Mendrisio
- Facade design cappelletti sestito architetti sagl
- Photography Giorgio Marafioti, Agno
- Timeline competition: 2019; project: 2019–2024; realisation: 2022–2024
- Energy planning EcoControl SA, Locarno
- Certification or Energy standard Minergie, TI-651
- Intervention and building type new construction
- Building category (Ae) schools, 641 m²
- Form factor (Ath/Ae) 2.85
- Heating 100% district heating system
- Hot water 100% air-water heat pump
- Electricity Photovoltaic system: 405 m², 86 kWp, 76’000 kWh/anno
- Primary Building Envelope Requirement 47.2 kWh/m²a (limit: 52.8 kWh/m²a)
- Global Energy Index limit: 45 kWh/m²a-45.7 kWh/m²a
- Special features Mechanical ventilation in all classrooms with heat recovery; integrated terminal air conditioning; room-based system regulation; solar shading with external sensors; fully dimmable LED lighting with DALI control system. The outdoor area is lit by 8 light fixtures harmoniously integrated into the garden in the «walnut» area; the poles include feeders for local wildlife such as birds and squirrels.

